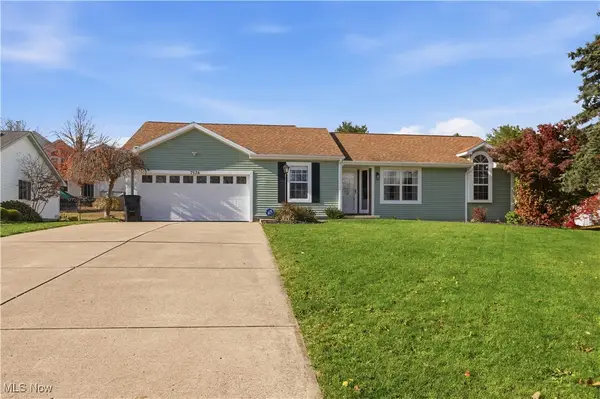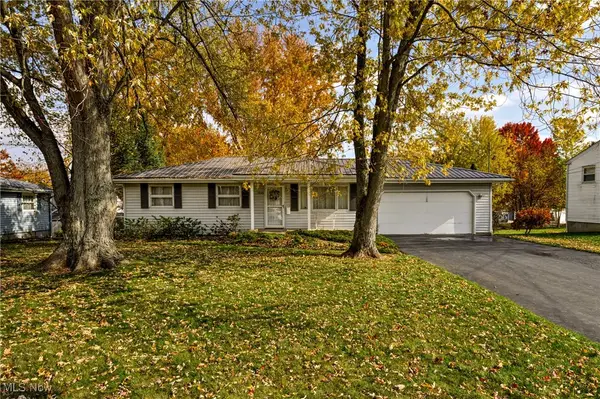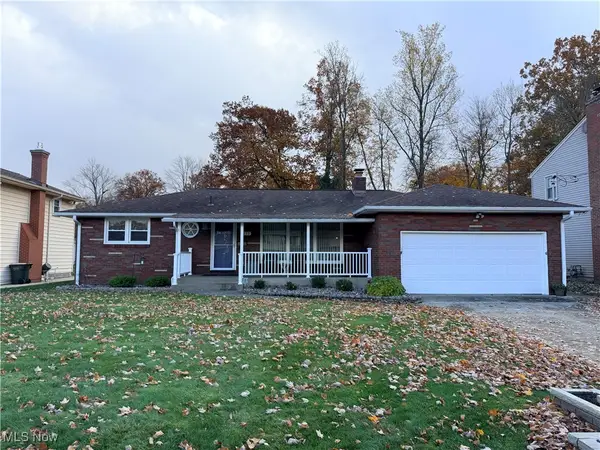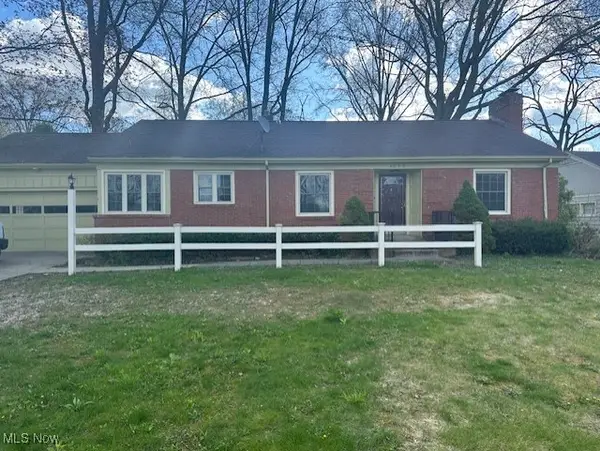940 Edenridge Drive, Boardman, OH 44512
Local realty services provided by:Better Homes and Gardens Real Estate Central
Listed by: amber bartek
Office: brokers realty group
MLS#:5167983
Source:OH_NORMLS
Price summary
- Price:$184,900
- Price per sq. ft.:$88.89
About this home
A picture-perfect ranch, ready and waiting for you to start your next chapter surrounded in style and comfort! Exceptionally darling from the inside out, this endearing Boardman home checks all the right boxes with a desirable, three-bedroom layout plus a full basement below. Many interior and exterior updates have been added to make this home move in ready! Sitting proudly on its prominent corner lot, the property makes it easy to quickly take in each angle, beginning with a wide cement driveway and an oversized sidewalk leading up to the covered front porch. Meanwhile, a single car garage creates built-in privacy to the rock bed patio where nearby garden awaits. The large storage shed and adjacent firepit complete the package as arborvitae line the perimeter. Step inside to find a welcoming living room as natural light spills across the hardwood flooring and stone accent wall. Formal dining sits around the corner where luxury vinyl flooring continues into the galley styled kitchen, lined with bright white cabinetry and stainless-steel appliances. Further down the main hall, an elaborate full bath enjoys a unique double-vanity space with stone like countertops and elegant lighting. The trio of bedrooms complete the floor as they showcase bright and inviting surroundings paired with continued hardwoods and personal closet space. Downstairs, the full basement provides plenty of rec space, ample storage space and laundry, as well as a second toilet and shower for convenience.
Contact an agent
Home facts
- Year built:1960
- Listing ID #:5167983
- Added:1 day(s) ago
- Updated:November 15, 2025 at 04:12 PM
Rooms and interior
- Bedrooms:3
- Total bathrooms:2
- Full bathrooms:1
- Half bathrooms:1
- Living area:2,080 sq. ft.
Heating and cooling
- Cooling:Central Air
- Heating:Forced Air
Structure and exterior
- Roof:Shingle
- Year built:1960
- Building area:2,080 sq. ft.
- Lot area:0.24 Acres
Utilities
- Water:Public
- Sewer:Public Sewer
Finances and disclosures
- Price:$184,900
- Price per sq. ft.:$88.89
- Tax amount:$2,171 (2024)
New listings near 940 Edenridge Drive
- New
 $249,900Active3 beds 3 baths2,015 sq. ft.
$249,900Active3 beds 3 baths2,015 sq. ft.3928 S Schenley Avenue, Youngstown, OH 44511
MLS# 5171418Listed by: BURGAN REAL ESTATE - Open Sat, 11am to 1pmNew
 $325,000Active3 beds 2 baths1,288 sq. ft.
$325,000Active3 beds 2 baths1,288 sq. ft.7526 Huntington Drive, Boardman, OH 44512
MLS# 5172171Listed by: KELLY WARREN AND ASSOCIATES RE SOLUTIONS - Open Sun, 1 to 3pmNew
 $209,900Active3 beds 2 baths1,482 sq. ft.
$209,900Active3 beds 2 baths1,482 sq. ft.7443 Sugartree Drive, Boardman, OH 44512
MLS# 5171285Listed by: GONATAS REAL ESTATE LLC - New
 $129,900Active3 beds 2 baths1,152 sq. ft.
$129,900Active3 beds 2 baths1,152 sq. ft.137 Terrace Drive, Youngstown, OH 44512
MLS# 5171825Listed by: WILLIAM ZAMARELLI, INC. - New
 $155,000Active2 beds 1 baths
$155,000Active2 beds 1 baths190 Melrose Avenue, Boardman, OH 44512
MLS# 5171380Listed by: BERKSHIRE HATHAWAY HOMESERVICES STOUFFER REALTY - New
 $259,900Active3 beds 2 baths2,376 sq. ft.
$259,900Active3 beds 2 baths2,376 sq. ft.839 Edenridge Drive, Youngstown, OH 44512
MLS# 5171054Listed by: GONATAS REAL ESTATE LLC - New
 $280,000Active3 beds 2 baths1,864 sq. ft.
$280,000Active3 beds 2 baths1,864 sq. ft.8479 Crystal Drive, Boardman, OH 44512
MLS# 5171197Listed by: CENTURY 21 LAKESIDE REALTY - New
 $175,000Active4 beds 2 baths
$175,000Active4 beds 2 baths3930 Risher Road, Youngstown, OH 44511
MLS# 5171190Listed by: GEISLER REALTY, LLC - New
 $269,900Active4 beds 3 baths2,216 sq. ft.
$269,900Active4 beds 3 baths2,216 sq. ft.4095 Stratford Road, Youngstown, OH 44512
MLS# 5168123Listed by: TRI SUN REAL ESTATE
