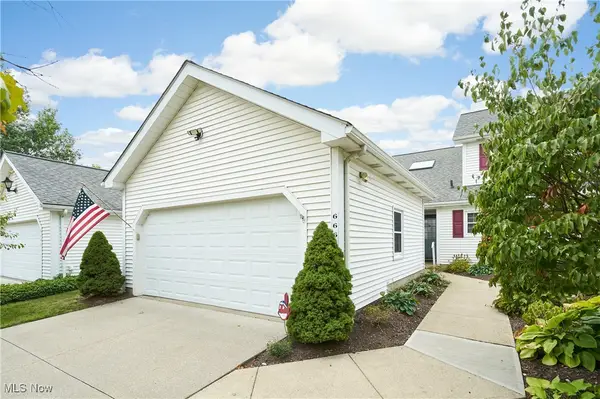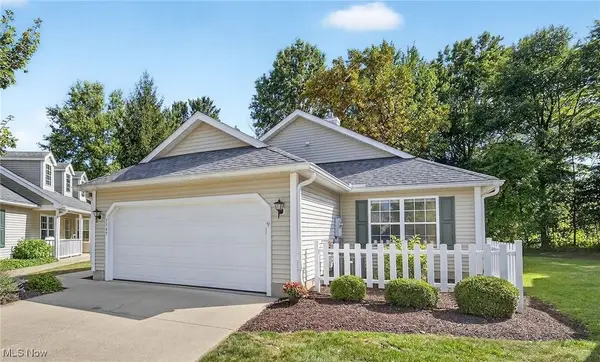4809 Sentinel Drive, Brecksville, OH 44141
Local realty services provided by:Better Homes and Gardens Real Estate Central
Listed by:sally crist
Office:re/max above & beyond
MLS#:5151480
Source:OH_NORMLS
Price summary
- Price:$540,000
- Price per sq. ft.:$126.76
About this home
Welcome to 4809 Sentinel Drive: a classic colonial in beautiful Brecksville! Approx. 4,000 sqft. of livable space. New Roof 2021; Furnace & AC 2016; Hot Water Tank 2025; Sump Pump 2019. Sellers have conscientiously maintained the home. The stylishly updated, open concept kitchen with island and induction cooktop, flows nicely into the spacious dining area and living room with electric fireplace feature. For a more cozy feel, the family room has a wood burning fireplace, french doors and wet bar. The majority of flooring on main level is Acadia hardwood. There is a bonus room, located between the garage and laundry room, that can be used as a mudroom, home gym, office, or anything you’d like. The basement is partially finished with large rec area and full-bathroom. Backyard with deck and shed is fully fenced. A serene creek runs along the side of the property. The culvert is currently under construction and street is being paved - but never fear - anticipated completion end of October 2025 and both will look beautiful!
Contact an agent
Home facts
- Year built:1987
- Listing ID #:5151480
- Added:4 day(s) ago
- Updated:September 30, 2025 at 02:14 PM
Rooms and interior
- Bedrooms:4
- Total bathrooms:4
- Full bathrooms:3
- Half bathrooms:1
- Living area:4,260 sq. ft.
Heating and cooling
- Cooling:Central Air
- Heating:Forced Air
Structure and exterior
- Roof:Asphalt, Fiberglass
- Year built:1987
- Building area:4,260 sq. ft.
- Lot area:0.51 Acres
Utilities
- Water:Public
- Sewer:Public Sewer
Finances and disclosures
- Price:$540,000
- Price per sq. ft.:$126.76
- Tax amount:$9,000 (2024)
New listings near 4809 Sentinel Drive
- New
 $1,795,000Active4 beds 6 baths6,722 sq. ft.
$1,795,000Active4 beds 6 baths6,722 sq. ft.6752 Rivercrest Drive, Brecksville, OH 44141
MLS# 5159751Listed by: THE AGENCY CLEVELAND NORTHCOAST - New
 $650,000Active5 beds 3 baths3,731 sq. ft.
$650,000Active5 beds 3 baths3,731 sq. ft.10303 Tanager Trail, Brecksville, OH 44141
MLS# 5159977Listed by: RE/MAX ABOVE & BEYOND  $485,000Pending4 beds 3 baths2,628 sq. ft.
$485,000Pending4 beds 3 baths2,628 sq. ft.7435 Amber Lane, Brecksville, OH 44141
MLS# 5159571Listed by: EXP REALTY, LLC.- New
 $159,900Active2 beds 2 baths
$159,900Active2 beds 2 baths6850 Carriage Hill Drive #D54, Brecksville, OH 44141
MLS# 5158687Listed by: KELLER WILLIAMS CHERVENIC RLTY - Open Sat, 12 to 2pmNew
 $625,000Active4 beds 4 baths3,948 sq. ft.
$625,000Active4 beds 4 baths3,948 sq. ft.6713 Farview Road, Brecksville, OH 44141
MLS# 5158443Listed by: KELLER WILLIAMS LIVING  $169,900Active2 beds 2 baths1,528 sq. ft.
$169,900Active2 beds 2 baths1,528 sq. ft.6865 W Fitzwater Road #63, Brecksville, OH 44141
MLS# 5157558Listed by: RUSSELL REAL ESTATE SERVICES $424,900Active3 beds 4 baths2,881 sq. ft.
$424,900Active3 beds 4 baths2,881 sq. ft.8604 Ottawa Drive, Brecksville, OH 44141
MLS# 5157160Listed by: HOMESMART REAL ESTATE MOMENTUM LLC $365,000Active2 beds 3 baths1,917 sq. ft.
$365,000Active2 beds 3 baths1,917 sq. ft.6667 Hidden Lake Trail, Brecksville, OH 44141
MLS# 5156296Listed by: COLDWELL BANKER SCHMIDT REALTY $335,000Pending2 beds 2 baths1,824 sq. ft.
$335,000Pending2 beds 2 baths1,824 sq. ft.7569 Sanctuary Circle, Brecksville, OH 44141
MLS# 5156141Listed by: EXP REALTY, LLC.
