8604 Ottawa Drive, Brecksville, OH 44141
Local realty services provided by:Better Homes and Gardens Real Estate Central
Listed by: austin assad
Office: homesmart real estate momentum llc.
MLS#:5157160
Source:OH_NORMLS
Price summary
- Price:$409,900
- Price per sq. ft.:$142.28
About this home
Welcome to 8604 Ottawa Dr, a charming ranch-style home located in the heart of Brecksville, offering the ease of one-floor living in a top-rated school district. Nestled at the end of a quiet dead-end street, this home provides added privacy and a peaceful setting — with no HOA expenses or restrictions to limit your lifestyle. Inside, you'll find a bright, open layout featuring a central kitchen with a large skylight and an island with a breakfast bar, perfect for casual dining or entertaining. The kitchen flows into a spacious dining area and living room, creating a comfortable and inviting main living space. A separate family room with a beautiful stone fireplace offers a cozy retreat for relaxing evenings. The first floor also includes a convenient laundry room and attached half bath. Three well-sized bedrooms offer flexibility for family or guests, with two sharing a hallway bathroom and the third featuring its own private ensuite. The finished basement adds valuable additional living space, ideal for a recreation room, home office, or gym. With its desirable location, functional layout, and fresh, move-in-ready condition, 8604 Ottawa Dr is a solid home in a fantastic community — ready for you to move in and make it your own.
Contact an agent
Home facts
- Year built:1975
- Listing ID #:5157160
- Added:59 day(s) ago
- Updated:November 15, 2025 at 04:12 PM
Rooms and interior
- Bedrooms:3
- Total bathrooms:4
- Full bathrooms:3
- Half bathrooms:1
- Living area:2,881 sq. ft.
Heating and cooling
- Cooling:Central Air
- Heating:Forced Air, Gas
Structure and exterior
- Roof:Asphalt, Fiberglass
- Year built:1975
- Building area:2,881 sq. ft.
- Lot area:0.48 Acres
Utilities
- Water:Public
- Sewer:Public Sewer
Finances and disclosures
- Price:$409,900
- Price per sq. ft.:$142.28
- Tax amount:$6,814 (2024)
New listings near 8604 Ottawa Drive
- New
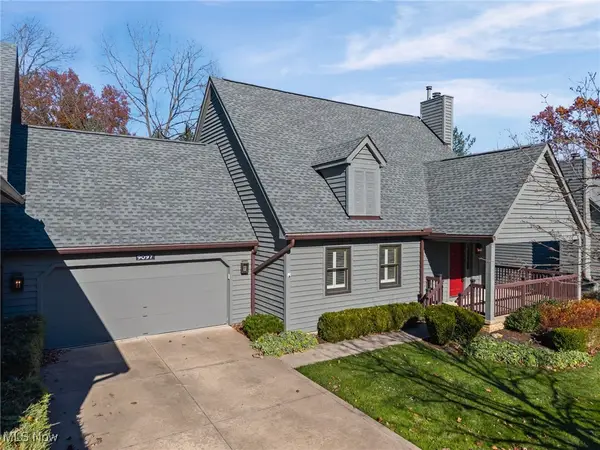 $460,000Active3 beds 4 baths3,078 sq. ft.
$460,000Active3 beds 4 baths3,078 sq. ft.9097 Woodcrest Drive, Brecksville, OH 44141
MLS# 5171172Listed by: RE/MAX ABOVE & BEYOND - Open Sun, 12 to 2pmNew
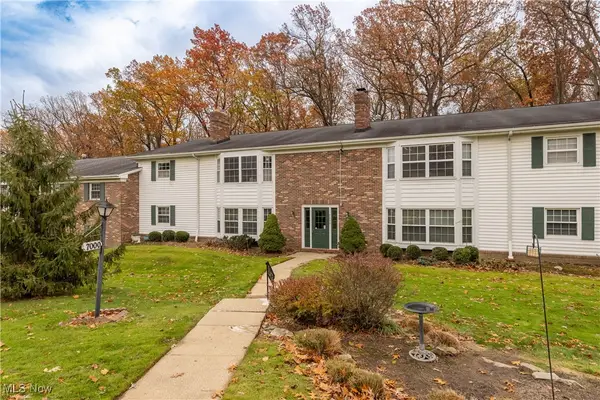 $135,000Active2 beds 2 baths1,074 sq. ft.
$135,000Active2 beds 2 baths1,074 sq. ft.7000 Carriage Hill Drive #203, Brecksville, OH 44141
MLS# 5171438Listed by: HOMESMART REAL ESTATE MOMENTUM LLC - New
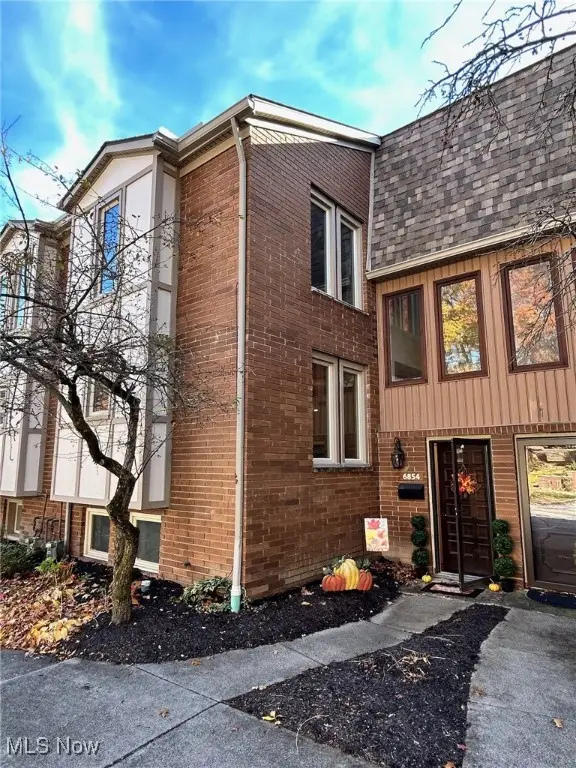 $290,000Active3 beds 3 baths2,247 sq. ft.
$290,000Active3 beds 3 baths2,247 sq. ft.6854 W Fitzwater Road #29, Brecksville, OH 44141
MLS# 5171705Listed by: PREMIER AGENT NETWORK - New
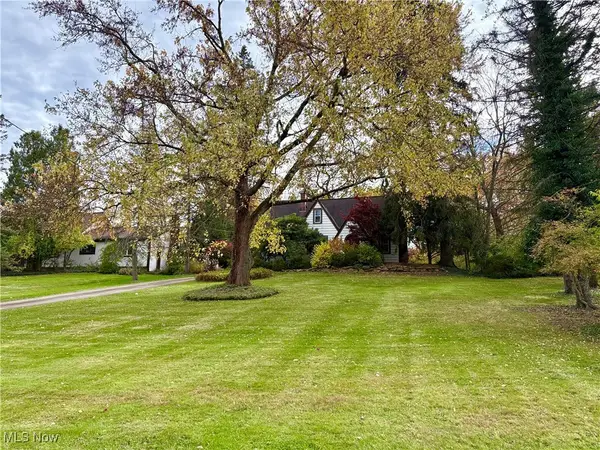 $299,000Active3 beds 3 baths2,425 sq. ft.
$299,000Active3 beds 3 baths2,425 sq. ft.7700 Fitzwater Road, Brecksville, OH 44141
MLS# 5150215Listed by: KELLER WILLIAMS ELEVATE - New
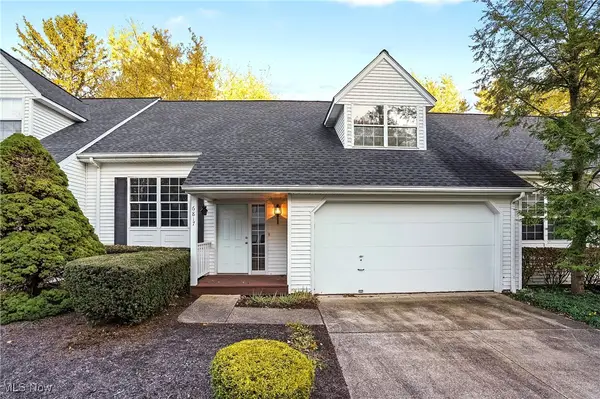 $250,000Active3 beds 3 baths
$250,000Active3 beds 3 baths6817 Chaffee Court, Brecksville, OH 44141
MLS# 5170078Listed by: EXP REALTY, LLC. - New
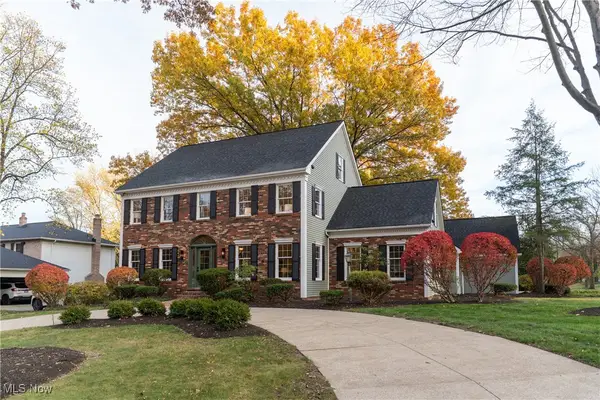 $750,000Active4 beds 4 baths5,025 sq. ft.
$750,000Active4 beds 4 baths5,025 sq. ft.9507 Knights Way, Brecksville, OH 44141
MLS# 5170499Listed by: EXP REALTY, LLC. 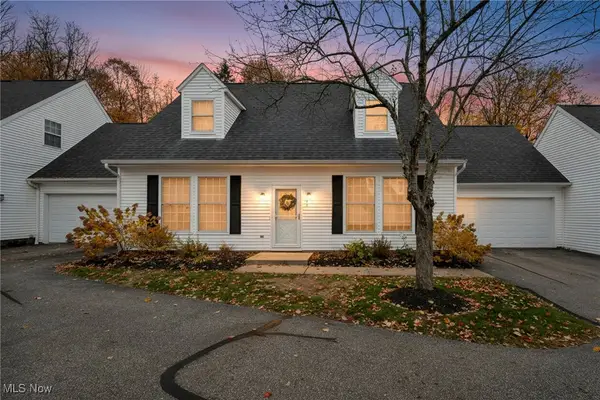 $340,000Pending3 beds 3 baths1,582 sq. ft.
$340,000Pending3 beds 3 baths1,582 sq. ft.6843 Chaffee Court, Brecksville, OH 44141
MLS# 5170233Listed by: CUTLER REAL ESTATE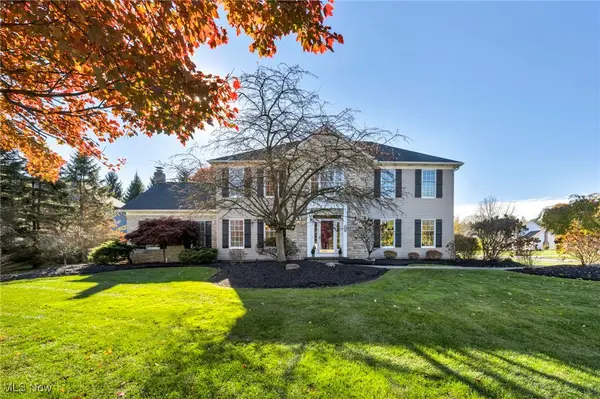 $750,000Pending4 beds 4 baths4,828 sq. ft.
$750,000Pending4 beds 4 baths4,828 sq. ft.6990 Crystal Creek Drive, Brecksville, OH 44141
MLS# 5169193Listed by: RUSSELL REAL ESTATE SERVICES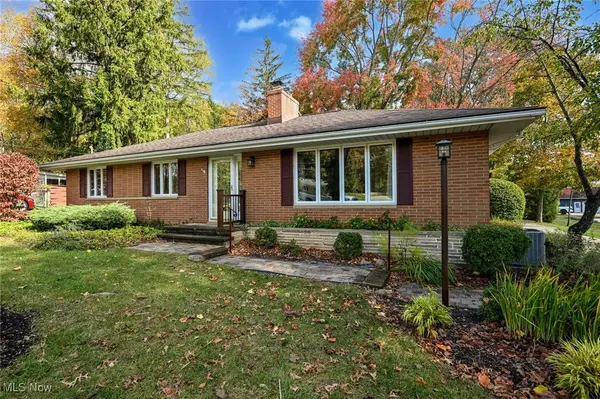 $385,000Pending3 beds 3 baths2,516 sq. ft.
$385,000Pending3 beds 3 baths2,516 sq. ft.10403 Greenhaven Parkway, Brecksville, OH 44141
MLS# 5158836Listed by: BERKSHIRE HATHAWAY HOMESERVICES STOUFFER REALTY $367,500Active3 beds 3 baths
$367,500Active3 beds 3 baths6794 Chaffee Court, Brecksville, OH 44141
MLS# 5166437Listed by: KELLER WILLIAMS CHERVENIC RLTY
