9507 Knights Way, Brecksville, OH 44141
Local realty services provided by:Better Homes and Gardens Real Estate Central
Listed by: luke schimpf, jack krusinski
Office: exp realty, llc.
MLS#:5170499
Source:OH_NORMLS
Price summary
- Price:$750,000
- Price per sq. ft.:$149.25
About this home
Experience timeless elegance reimagined in this brand-new 21 Hill renovation—a stately center hall colonial perfectly positioned on a prominent corner lot in a verydesirable Brecksville neighborhood. From the moment you arrive, the grand circular driveway, lush landscaping, and side-load three-car garage set the tone for the quality found throughout. Inside, traditional craftsmanship meets modern sophistication. Every molding, trim detail, crown accent, and interior door has been upgraded to deliver a refined, high-end feel. The new open-concept kitchen serves as the heart of the home, featuring Taj Mahal quartzite countertops, custom cabinetry, built-in appliances, and a full-height quartzite backsplash. A dry bar with beverage center and open shelving adds functionality and style, while the spacious mudroom includes additional room for a second refrigerator or deep freezer. The layout flows effortlessly, offering an inviting balance of open gathering spaces and private retreats. The finished lower level adds versatility with a fifth bedroom, a full bath, and generous storage—ideal for guests or extended family. Every major mechanical has been addressed for complete peace of mind, including a brand-new roof, new furnace, upgraded electric service all completed in 2025, and a newer hot water tank installed in 2023. This is truly a move-in-ready masterpiece that combines traditional character with modern comfort.
Contact an agent
Home facts
- Year built:1981
- Listing ID #:5170499
- Added:8 day(s) ago
- Updated:November 15, 2025 at 04:12 PM
Rooms and interior
- Bedrooms:4
- Total bathrooms:4
- Full bathrooms:3
- Half bathrooms:1
- Living area:5,025 sq. ft.
Heating and cooling
- Cooling:Central Air
- Heating:Forced Air
Structure and exterior
- Roof:Asphalt, Fiberglass
- Year built:1981
- Building area:5,025 sq. ft.
- Lot area:0.57 Acres
Utilities
- Water:Public
- Sewer:Public Sewer
Finances and disclosures
- Price:$750,000
- Price per sq. ft.:$149.25
- Tax amount:$9,410 (2024)
New listings near 9507 Knights Way
- New
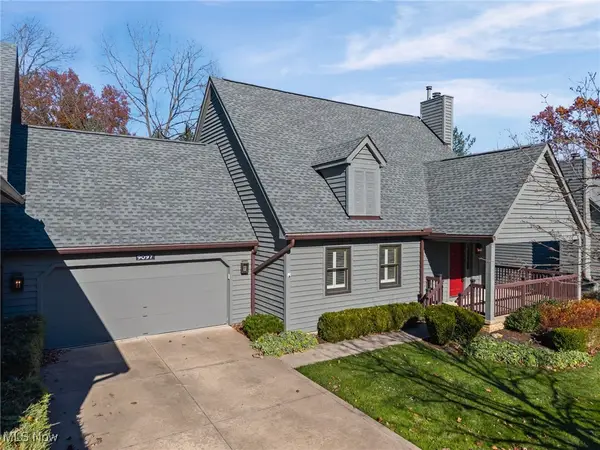 $460,000Active3 beds 4 baths3,078 sq. ft.
$460,000Active3 beds 4 baths3,078 sq. ft.9097 Woodcrest Drive, Brecksville, OH 44141
MLS# 5171172Listed by: RE/MAX ABOVE & BEYOND - Open Sun, 12 to 2pmNew
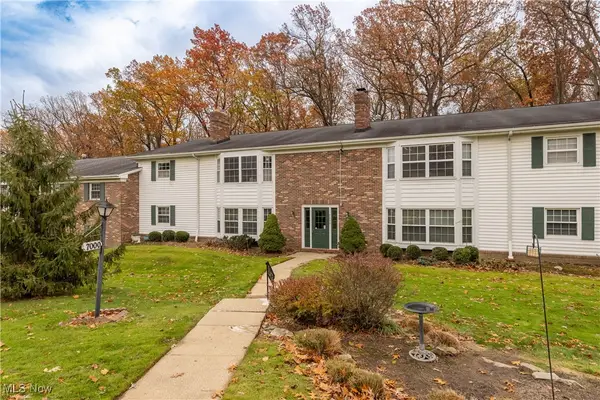 $135,000Active2 beds 2 baths1,074 sq. ft.
$135,000Active2 beds 2 baths1,074 sq. ft.7000 Carriage Hill Drive #203, Brecksville, OH 44141
MLS# 5171438Listed by: HOMESMART REAL ESTATE MOMENTUM LLC - New
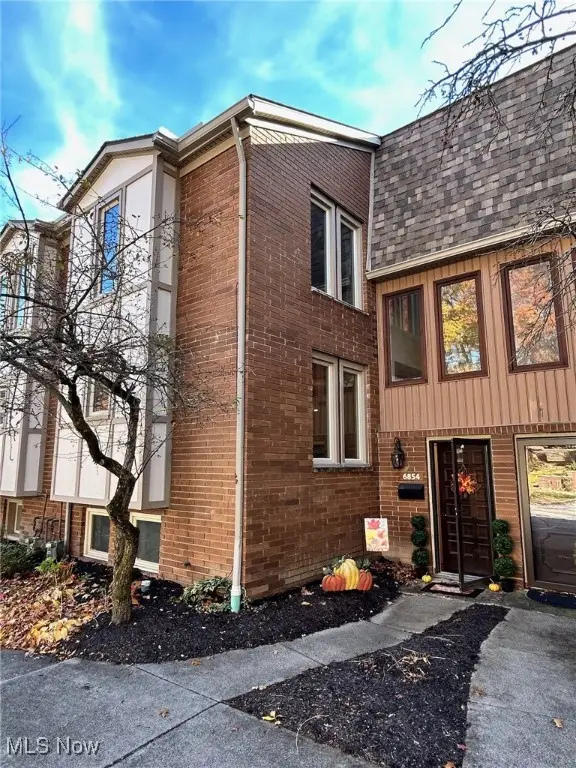 $290,000Active3 beds 3 baths2,247 sq. ft.
$290,000Active3 beds 3 baths2,247 sq. ft.6854 W Fitzwater Road #29, Brecksville, OH 44141
MLS# 5171705Listed by: PREMIER AGENT NETWORK - New
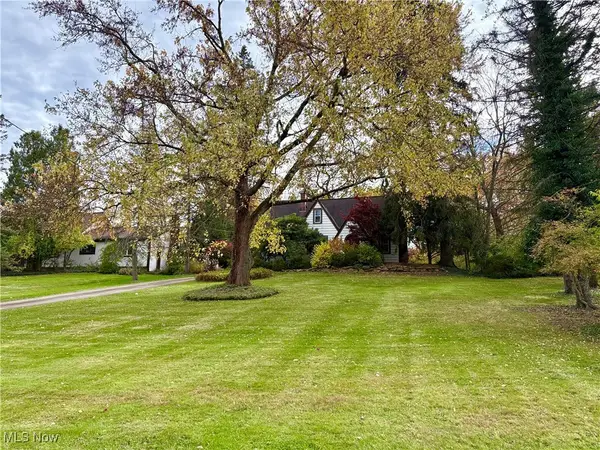 $299,000Active3 beds 3 baths2,425 sq. ft.
$299,000Active3 beds 3 baths2,425 sq. ft.7700 Fitzwater Road, Brecksville, OH 44141
MLS# 5150215Listed by: KELLER WILLIAMS ELEVATE - New
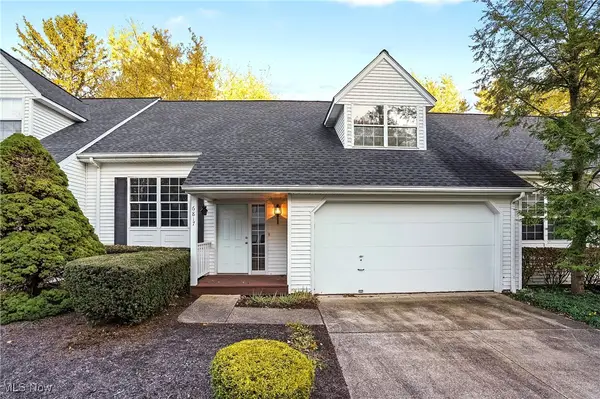 $250,000Active3 beds 3 baths
$250,000Active3 beds 3 baths6817 Chaffee Court, Brecksville, OH 44141
MLS# 5170078Listed by: EXP REALTY, LLC. 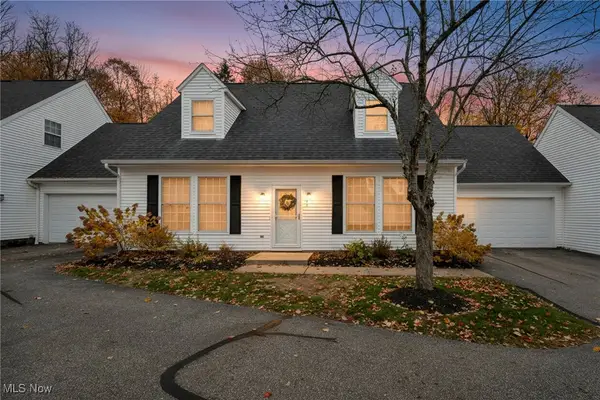 $340,000Pending3 beds 3 baths1,582 sq. ft.
$340,000Pending3 beds 3 baths1,582 sq. ft.6843 Chaffee Court, Brecksville, OH 44141
MLS# 5170233Listed by: CUTLER REAL ESTATE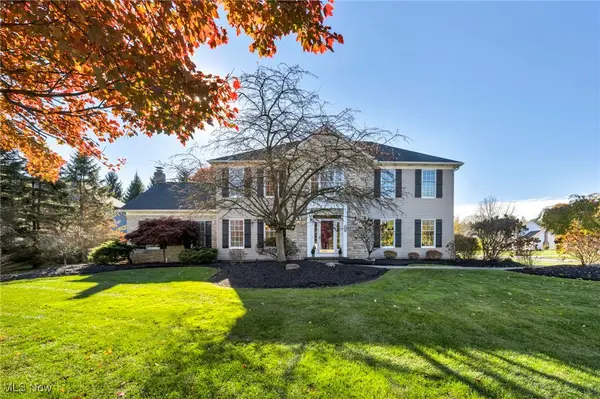 $750,000Pending4 beds 4 baths4,828 sq. ft.
$750,000Pending4 beds 4 baths4,828 sq. ft.6990 Crystal Creek Drive, Brecksville, OH 44141
MLS# 5169193Listed by: RUSSELL REAL ESTATE SERVICES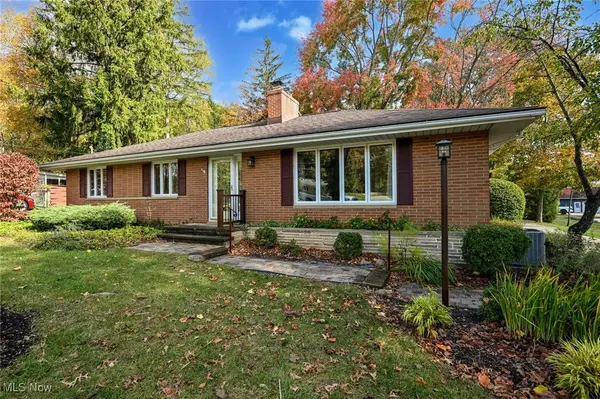 $385,000Pending3 beds 3 baths2,516 sq. ft.
$385,000Pending3 beds 3 baths2,516 sq. ft.10403 Greenhaven Parkway, Brecksville, OH 44141
MLS# 5158836Listed by: BERKSHIRE HATHAWAY HOMESERVICES STOUFFER REALTY $367,500Active3 beds 3 baths
$367,500Active3 beds 3 baths6794 Chaffee Court, Brecksville, OH 44141
MLS# 5166437Listed by: KELLER WILLIAMS CHERVENIC RLTY
