103 Town Centre Drive, Broadview Heights, OH 44147
Local realty services provided by:Better Homes and Gardens Real Estate Central
Listed by:gina luisi
Office:berkshire hathaway homeservices stouffer realty
MLS#:5102747
Source:OH_NORMLS
Price summary
- Price:$489,900
- Price per sq. ft.:$269.32
About this home
Gorgeous new Cobblestone design makes a statement with great curb appeal, featuring stone and shake accents, metal roof details, and upgraded garage doors. The covered entryway welcomes guests to a spacious foyer with luxury vinyl plank flooring, which flows through the hall, laundry, and kitchen. The vaulted Great room boasts a dramatic window wall that lets in loads of natural light and opens to the well-designed kitchen for easy entertaining. Owners will love the large granite or quartz island, walk-in pantry, and spacious dining area that opens to a composite, low-maintenance deck. 42” upper cabinets and soft-close doors and drawers with dovetail construction add quality touches to this beautifully appointed kitchen. A powder room and laundry room w/ utility sink conveniently located off the 2-car garage complete the 1st floor. Upstairs, you’ll find a spacious owner’s suite w/ dual walk-in closets, a vaulted ceiling, private bath quartz vanity with double sinks. Each additional bedroom has a walk-in closet and shares a full bath. A full basement provides extra storage space or opportunity for future finishing. Home can be customized with buyer selections for a 2025 move-in! Home is to-be-built, photos for illustrative purposes only. Selections and options may vary.
Contact an agent
Home facts
- Listing ID #:5102747
- Added:213 day(s) ago
- Updated:September 30, 2025 at 02:14 PM
Rooms and interior
- Bedrooms:3
- Total bathrooms:3
- Full bathrooms:2
- Half bathrooms:1
- Living area:1,819 sq. ft.
Heating and cooling
- Cooling:Central Air
- Heating:Forced Air, Gas
Structure and exterior
- Roof:Asphalt, Fiberglass
- Building area:1,819 sq. ft.
- Lot area:0.08 Acres
Utilities
- Water:Public
- Sewer:Public Sewer
Finances and disclosures
- Price:$489,900
- Price per sq. ft.:$269.32
- Tax amount:$1,053 (2024)
New listings near 103 Town Centre Drive
- New
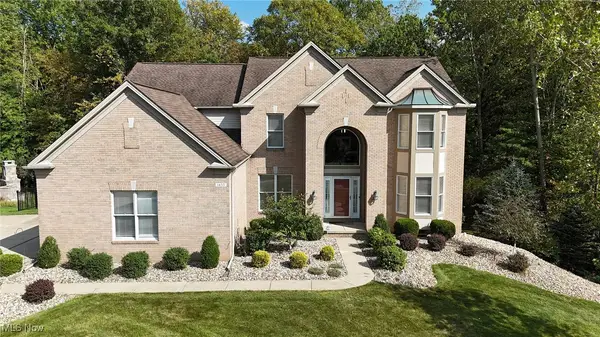 $639,000Active5 beds 5 baths5,102 sq. ft.
$639,000Active5 beds 5 baths5,102 sq. ft.1435 Fireside Trail, Broadview Heights, OH 44147
MLS# 5157888Listed by: KELLER WILLIAMS ELEVATE  $399,000Pending4 beds 2 baths2,891 sq. ft.
$399,000Pending4 beds 2 baths2,891 sq. ft.4125 Ryeland Drive, Broadview Heights, OH 44147
MLS# 5159793Listed by: EXP REALTY, LLC.- New
 $784,900Active5 beds 5 baths5,092 sq. ft.
$784,900Active5 beds 5 baths5,092 sq. ft.1471 Summerwood Drive, Broadview Heights, OH 44147
MLS# 5159433Listed by: COLDWELL BANKER SCHMIDT REALTY - New
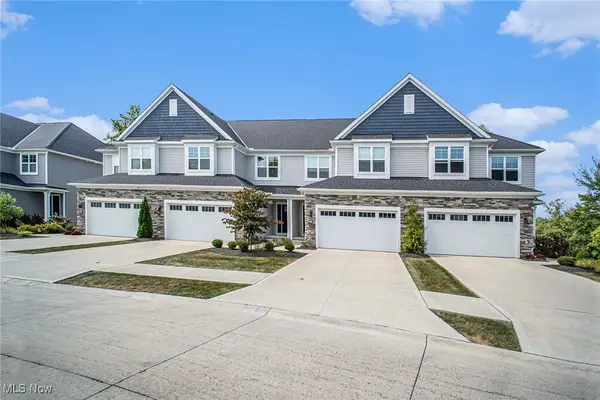 $494,000Active3 beds 3 baths1,769 sq. ft.
$494,000Active3 beds 3 baths1,769 sq. ft.9410 Aquila Court, Broadview Heights, OH 44147
MLS# 5157882Listed by: CENTURY 21 ASA COX HOMES  $589,900Pending4 beds 3 baths3,072 sq. ft.
$589,900Pending4 beds 3 baths3,072 sq. ft.1255 Arlet Court, Broadview Heights, OH 44147
MLS# 5158288Listed by: CUTLER REAL ESTATE $139,000Pending1 beds 1 baths717 sq. ft.
$139,000Pending1 beds 1 baths717 sq. ft.2305 Stoney Run Trail, Broadview Heights, OH 44147
MLS# 5156025Listed by: BERKSHIRE HATHAWAY HOMESERVICES STOUFFER REALTY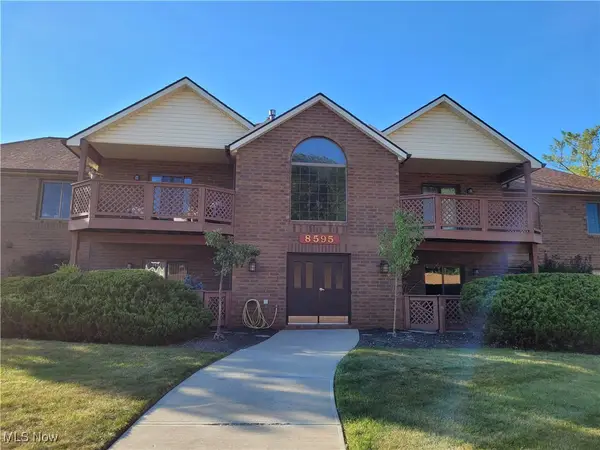 $191,900Active2 beds 2 baths1,200 sq. ft.
$191,900Active2 beds 2 baths1,200 sq. ft.8595 Scenicview Drive #S104, Broadview Heights, OH 44147
MLS# 5156562Listed by: REGAL REALTY, INC.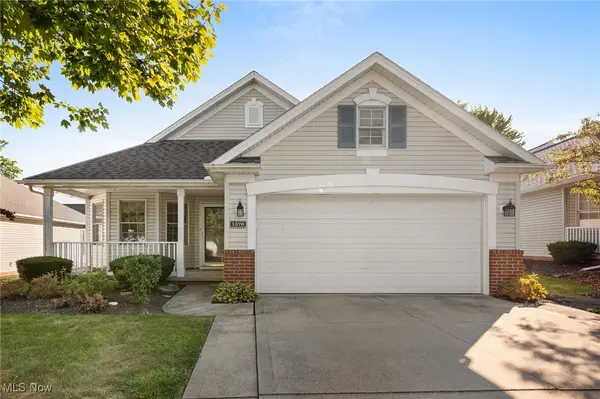 $350,000Active3 beds 3 baths1,767 sq. ft.
$350,000Active3 beds 3 baths1,767 sq. ft.1370 Golden Lane, Broadview Heights, OH 44147
MLS# 5155346Listed by: EXP REALTY, LLC.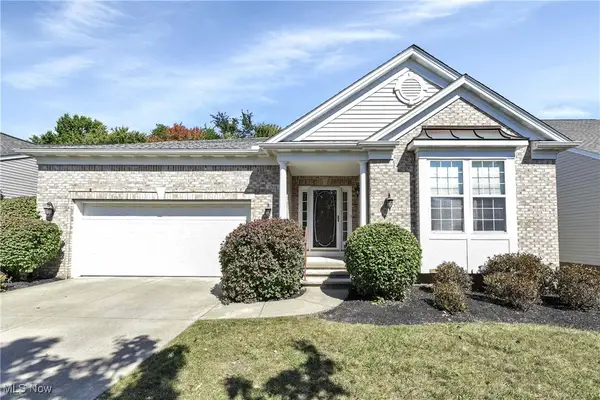 $439,900Active2 beds 3 baths2,172 sq. ft.
$439,900Active2 beds 3 baths2,172 sq. ft.1016 Kendal Drive, Broadview Heights, OH 44147
MLS# 5156150Listed by: RUSSELL REAL ESTATE SERVICES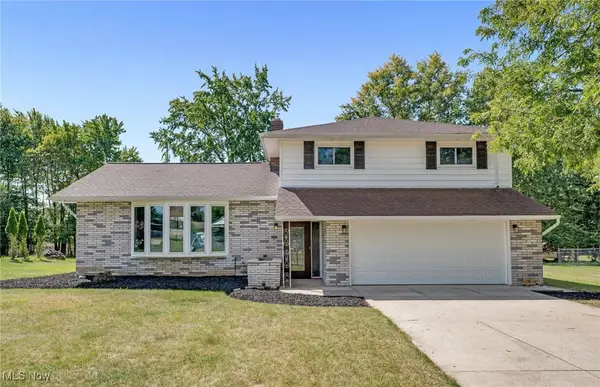 $435,900Pending3 beds 3 baths1,635 sq. ft.
$435,900Pending3 beds 3 baths1,635 sq. ft.1040 Hunters Trail, Broadview Heights, OH 44147
MLS# 5155031Listed by: JAMM REAL ESTATE CO.
