3519 Hawthorne Trail, Broadview Heights, OH 44147
Local realty services provided by:Better Homes and Gardens Real Estate Central

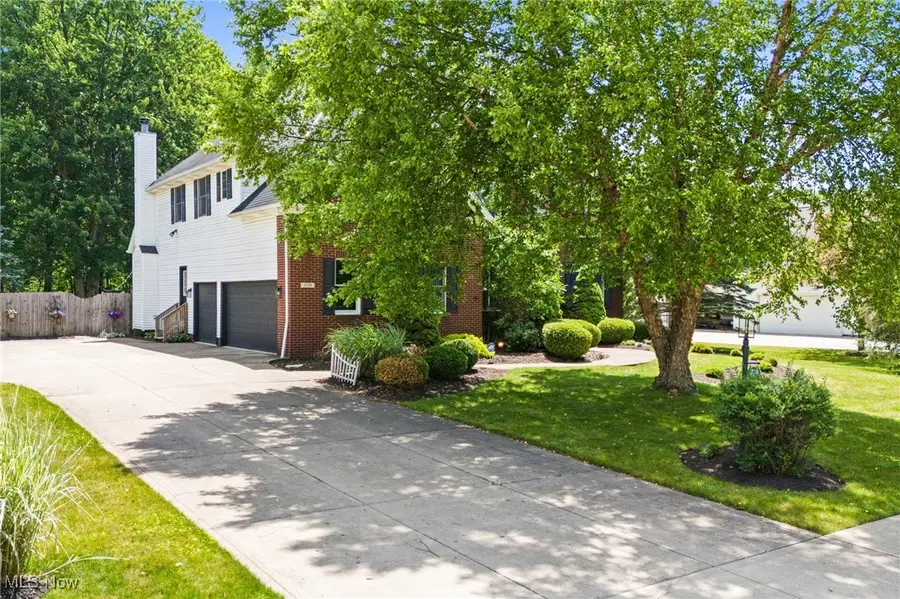
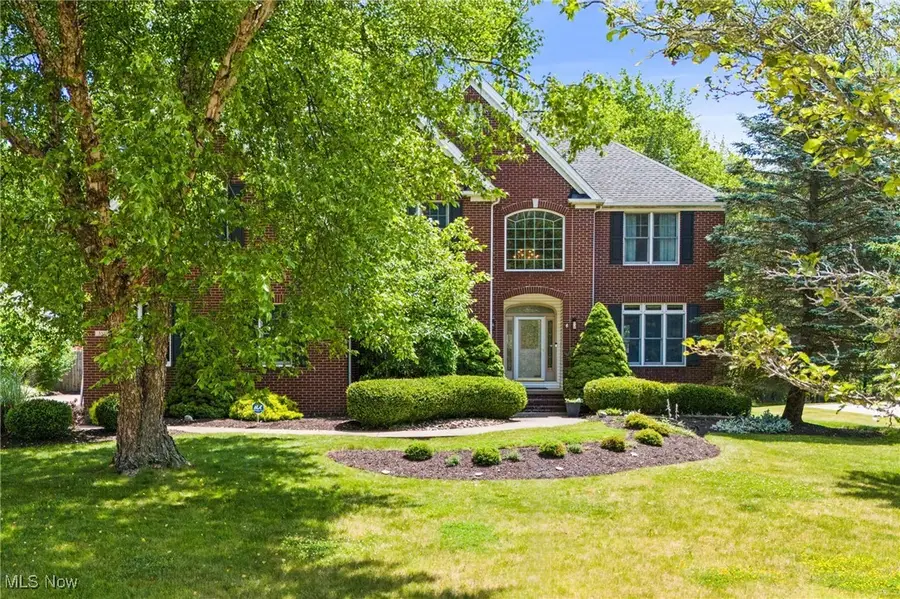
Listed by:eric tepfenhart
Office:jmg ohio
MLS#:5134155
Source:OH_NORMLS
Price summary
- Price:$639,900
- Price per sq. ft.:$129.9
- Monthly HOA dues:$16.67
About this home
WHAT A STUNNING HOME! Prepare to be in awe as you step into this gorgeous 4 bedroom, 4 bath move in ready colonial in Broadview Heights. From the soaring ceilings to the dual staircases leading to the second level, every detail invites you in. The dining and sitting rooms complement each other beautifully with LVP flooring, raised ceilings, and crown molding, perfect for both entertaining and every day living. Just off the entry is a flexible space ideal for an office, playroom, or rec room, along with a beautifully updated first floor half bath. The open concept kitchen features LVP flooring, granite countertops, a large island, and a tile backsplash overlooking the spacious living room and built-in sunroom. Upstairs you’ll find two generous bedrooms that share a Jack and Jill bathroom, while a third bedroom includes its own private full bath. Open the French doors to an impressive primary suite, complete with its own fireplace, extensive built in counter space, two walk-in closets, and a spacious primary bath ready for your finishing touches. The finished lower level, complete with egress windows, provides abundant extra living space. Step outside through either sliding door to a fully fenced backyard oasis featuring a large deck, concrete and brick patio, gazebo, fire pit, and Koi pond. Imagine summer nights grilling out and enjoying time with great company! This home offers the perfect blend of thoughtful design, flexible living space, and an exceptional backyard setting ready for relaxing and entertaining. Don’t miss the opportunity to experience all it has to offer - schedule your private showing today!
Contact an agent
Home facts
- Year built:1999
- Listing Id #:5134155
- Added:50 day(s) ago
- Updated:August 16, 2025 at 07:12 AM
Rooms and interior
- Bedrooms:4
- Total bathrooms:4
- Full bathrooms:3
- Half bathrooms:1
- Living area:4,926 sq. ft.
Heating and cooling
- Cooling:Central Air
- Heating:Forced Air
Structure and exterior
- Roof:Asphalt
- Year built:1999
- Building area:4,926 sq. ft.
- Lot area:0.47 Acres
Utilities
- Water:Public
- Sewer:Public Sewer
Finances and disclosures
- Price:$639,900
- Price per sq. ft.:$129.9
- Tax amount:$9,966 (2023)
New listings near 3519 Hawthorne Trail
- New
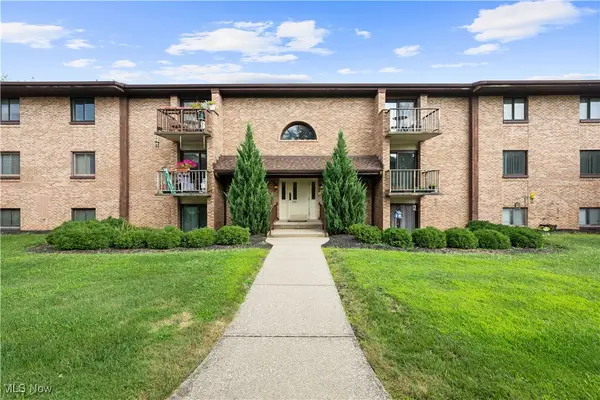 $230,000Active2 beds 2 baths1,403 sq. ft.
$230,000Active2 beds 2 baths1,403 sq. ft.550 Tollis Parkway #307, Broadview Heights, OH 44147
MLS# 5148424Listed by: EXP REALTY, LLC. - Open Sun, 2 to 4pmNew
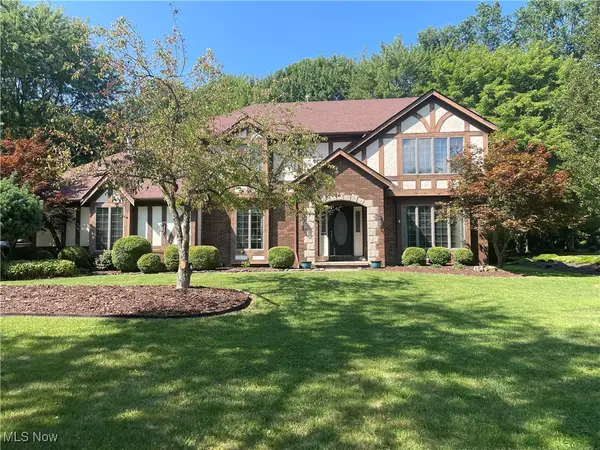 $575,000Active4 beds 4 baths4,191 sq. ft.
$575,000Active4 beds 4 baths4,191 sq. ft.532 Quail Run Drive, Broadview Heights, OH 44147
MLS# 5148485Listed by: RE/MAX ABOVE & BEYOND - New
 $199,900Active2 beds 2 baths1,176 sq. ft.
$199,900Active2 beds 2 baths1,176 sq. ft.8647 Scenicview Drive #205, Broadview Heights, OH 44147
MLS# 5148014Listed by: CENTURY 21 DEPIERO & ASSOCIATES, INC. - New
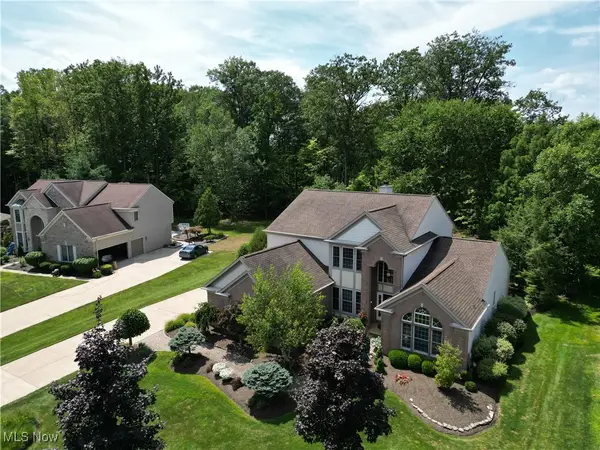 $670,000Active3 beds 3 baths4,016 sq. ft.
$670,000Active3 beds 3 baths4,016 sq. ft.1470 Fireside Trail, Broadview Heights, OH 44147
MLS# 5148006Listed by: RUSSELL REAL ESTATE SERVICES - New
 $349,900Active3 beds 2 baths2,033 sq. ft.
$349,900Active3 beds 2 baths2,033 sq. ft.8200 Briarwood Drive, Broadview Heights, OH 44147
MLS# 5147823Listed by: COLDWELL BANKER SCHMIDT REALTY - New
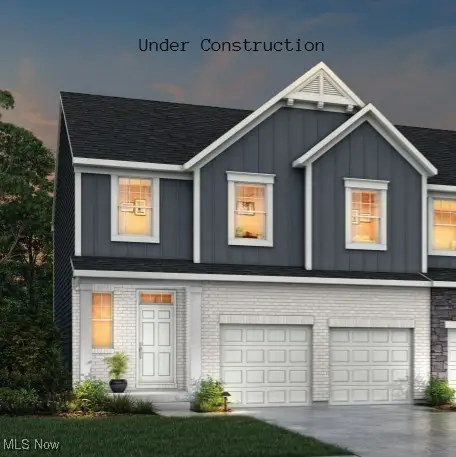 $499,990Active3 beds 4 baths2,131 sq. ft.
$499,990Active3 beds 4 baths2,131 sq. ft.9085 Ledge View Terrace, Broadview Heights, OH 44147
MLS# 5147173Listed by: EXP REALTY, LLC. - New
 $504,900Active3 beds 4 baths2,112 sq. ft.
$504,900Active3 beds 4 baths2,112 sq. ft.9075 Ledge View Terrace, Broadview Heights, OH 44147
MLS# 5147200Listed by: EXP REALTY, LLC. - New
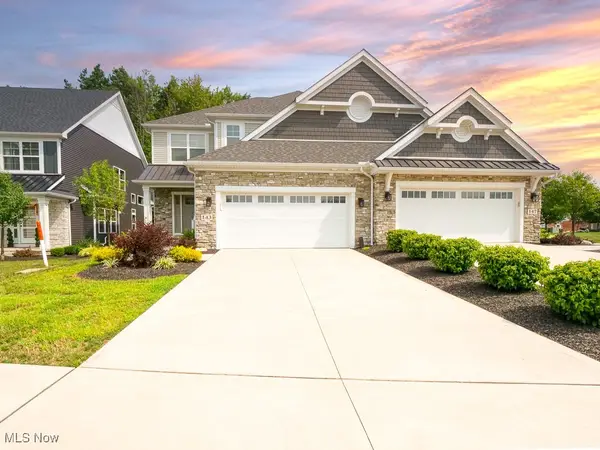 $625,000Active3 beds 3 baths2,530 sq. ft.
$625,000Active3 beds 3 baths2,530 sq. ft.143 Town Centre Drive, Broadview Heights, OH 44147
MLS# 5146065Listed by: REAL OF OHIO  $549,000Pending4 beds 4 baths3,383 sq. ft.
$549,000Pending4 beds 4 baths3,383 sq. ft.8424 N Bluff Drive, Broadview Heights, OH 44147
MLS# 5146497Listed by: COLDWELL BANKER SCHMIDT REALTY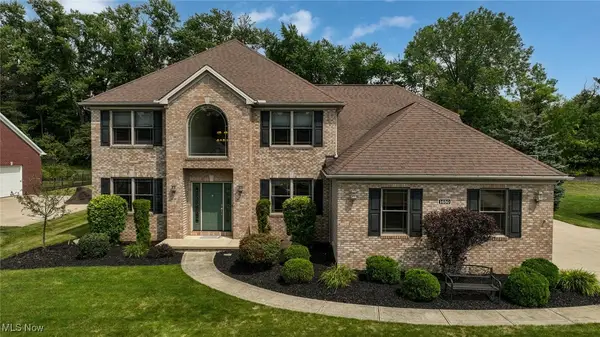 $600,000Pending5 beds 4 baths3,989 sq. ft.
$600,000Pending5 beds 4 baths3,989 sq. ft.1650 Parkview Lane, Broadview Heights, OH 44147
MLS# 5145897Listed by: BERKSHIRE HATHAWAY HOMESERVICES STOUFFER REALTY
