8222 Briarwood Drive, Broadview Heights, OH 44147
Local realty services provided by:Better Homes and Gardens Real Estate Central
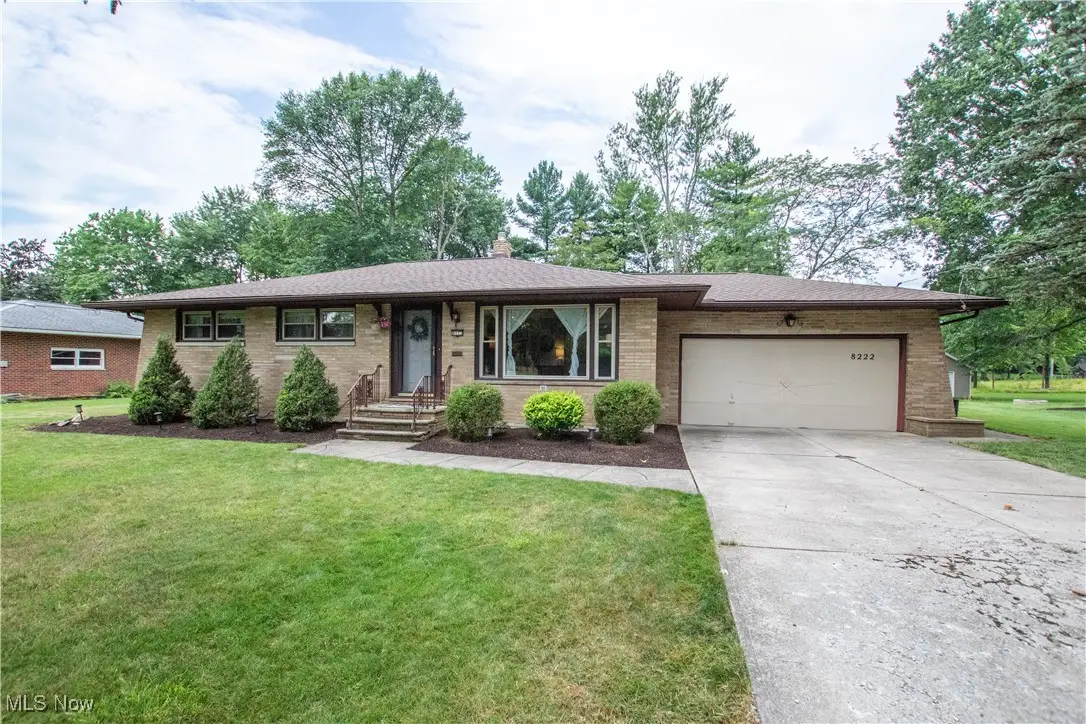
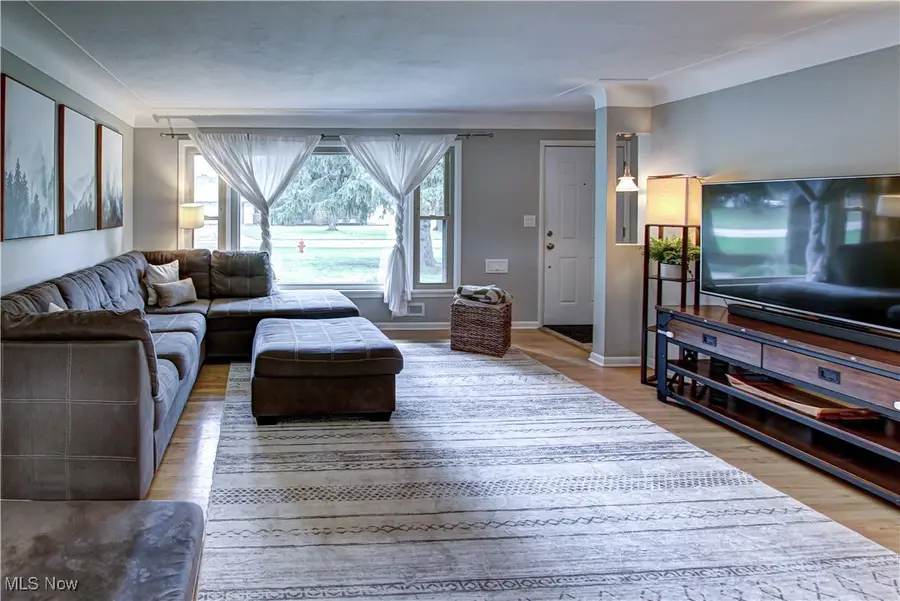
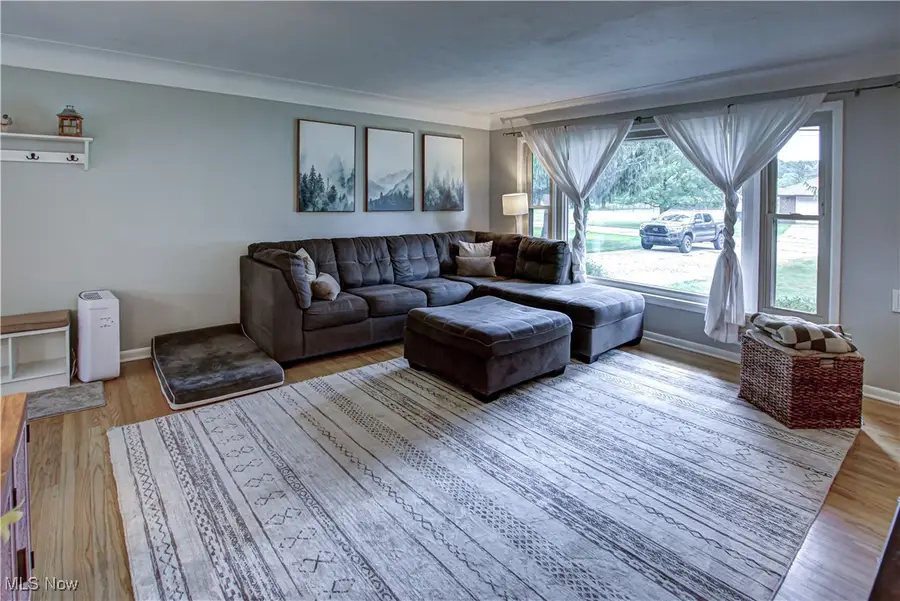
8222 Briarwood Drive,Broadview Heights, OH 44147
$345,000
- 3 Beds
- 2 Baths
- 1,333 sq. ft.
- Single family
- Pending
Listed by:gerald quade
Office:redfin real estate corporation
MLS#:5143665
Source:OH_NORMLS
Price summary
- Price:$345,000
- Price per sq. ft.:$258.81
About this home
Charming and thoughtfully updated, this 3-bedroom, 1.5-bath all-brick ranch is tucked away on a tree-lined street in a well-established neighborhood. Step inside to find beautifully refinished hardwood floors (2020 & 2023) that flow through the bright and inviting living room, highlighted by a large picture window. The spacious dining area offers direct access to the backyard, perfect for indoor-outdoor entertaining. The kitchen underwent a full renovation in late 2021 and now features a center island with seating, quartz countertops, a stylish tile backsplash, modern cabinetry, and updated appliances—all included. The refreshed full bath offers new LVP flooring, quartz counters, a new faucet, lighting, and a second exhaust fan for added comfort. A convenient half bath is located just off the kitchen near the basement stairs. Downstairs, the finished lower level offers a fantastic space for entertaining, complete with a full bar and large media/rec area. Additional recent updates include a new roof (2022), full interior and trim paint (2020), new dryer (2023), and radon mitigation system (2019). Outside, enjoy the expansive deck overlooking a beautifully landscaped backyard that backs up to permanent green space. A large storage shed provides plenty of room for tools and outdoor gear, and the attached 2-car garage adds convenience and functionality to this move-in ready home.
Contact an agent
Home facts
- Year built:1960
- Listing Id #:5143665
- Added:16 day(s) ago
- Updated:August 16, 2025 at 07:12 AM
Rooms and interior
- Bedrooms:3
- Total bathrooms:2
- Full bathrooms:1
- Half bathrooms:1
- Living area:1,333 sq. ft.
Heating and cooling
- Cooling:Central Air
- Heating:Forced Air, Gas
Structure and exterior
- Roof:Asphalt, Fiberglass
- Year built:1960
- Building area:1,333 sq. ft.
- Lot area:0.46 Acres
Utilities
- Water:Public
- Sewer:Public Sewer
Finances and disclosures
- Price:$345,000
- Price per sq. ft.:$258.81
- Tax amount:$5,207 (2024)
New listings near 8222 Briarwood Drive
- New
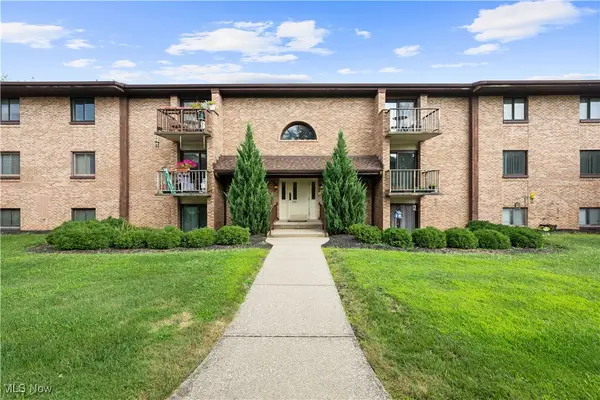 $230,000Active2 beds 2 baths1,403 sq. ft.
$230,000Active2 beds 2 baths1,403 sq. ft.550 Tollis Parkway #307, Broadview Heights, OH 44147
MLS# 5148424Listed by: EXP REALTY, LLC. - Open Sun, 2 to 4pmNew
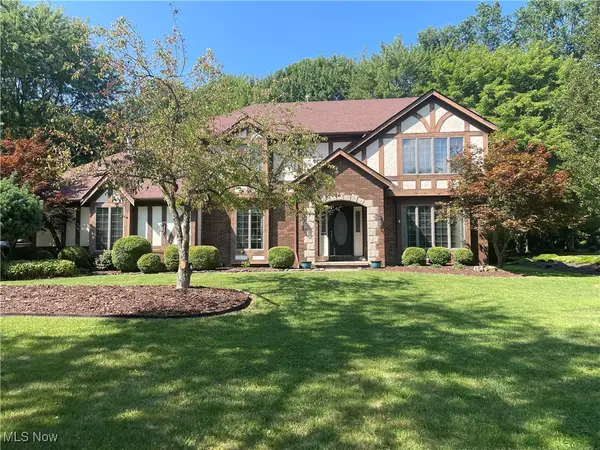 $575,000Active4 beds 4 baths4,191 sq. ft.
$575,000Active4 beds 4 baths4,191 sq. ft.532 Quail Run Drive, Broadview Heights, OH 44147
MLS# 5148485Listed by: RE/MAX ABOVE & BEYOND - New
 $199,900Active2 beds 2 baths1,176 sq. ft.
$199,900Active2 beds 2 baths1,176 sq. ft.8647 Scenicview Drive #205, Broadview Heights, OH 44147
MLS# 5148014Listed by: CENTURY 21 DEPIERO & ASSOCIATES, INC. - New
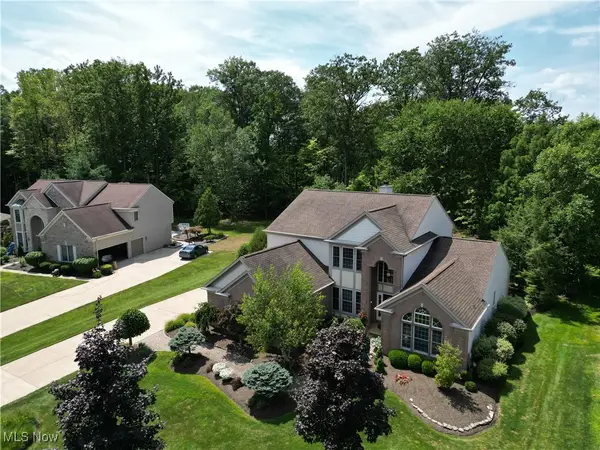 $670,000Active3 beds 3 baths4,016 sq. ft.
$670,000Active3 beds 3 baths4,016 sq. ft.1470 Fireside Trail, Broadview Heights, OH 44147
MLS# 5148006Listed by: RUSSELL REAL ESTATE SERVICES - New
 $349,900Active3 beds 2 baths2,033 sq. ft.
$349,900Active3 beds 2 baths2,033 sq. ft.8200 Briarwood Drive, Broadview Heights, OH 44147
MLS# 5147823Listed by: COLDWELL BANKER SCHMIDT REALTY - New
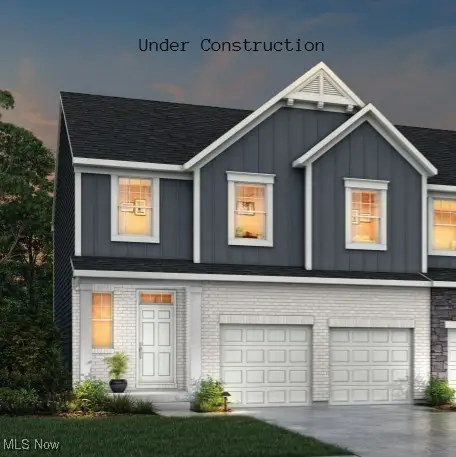 $499,990Active3 beds 4 baths2,131 sq. ft.
$499,990Active3 beds 4 baths2,131 sq. ft.9085 Ledge View Terrace, Broadview Heights, OH 44147
MLS# 5147173Listed by: EXP REALTY, LLC. - New
 $504,900Active3 beds 4 baths2,112 sq. ft.
$504,900Active3 beds 4 baths2,112 sq. ft.9075 Ledge View Terrace, Broadview Heights, OH 44147
MLS# 5147200Listed by: EXP REALTY, LLC. - New
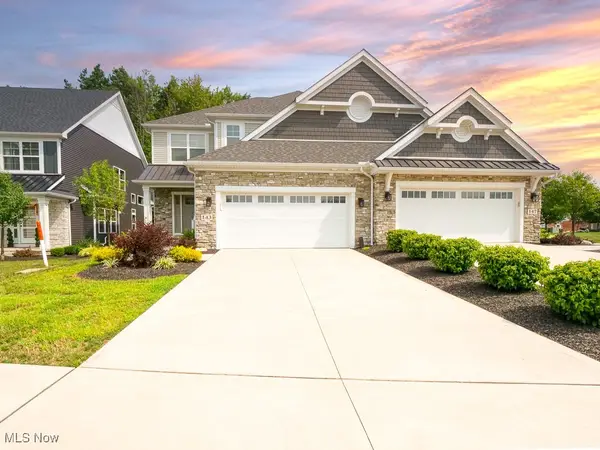 $625,000Active3 beds 3 baths2,530 sq. ft.
$625,000Active3 beds 3 baths2,530 sq. ft.143 Town Centre Drive, Broadview Heights, OH 44147
MLS# 5146065Listed by: REAL OF OHIO  $549,000Pending4 beds 4 baths3,383 sq. ft.
$549,000Pending4 beds 4 baths3,383 sq. ft.8424 N Bluff Drive, Broadview Heights, OH 44147
MLS# 5146497Listed by: COLDWELL BANKER SCHMIDT REALTY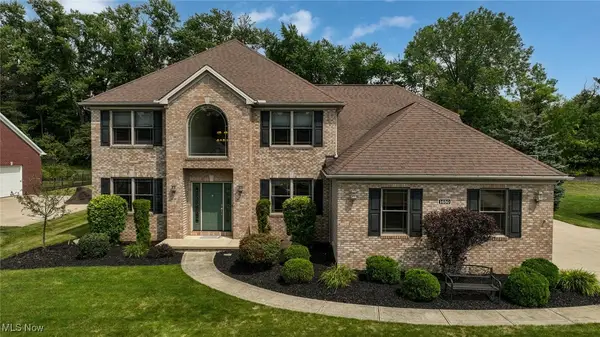 $600,000Pending5 beds 4 baths3,989 sq. ft.
$600,000Pending5 beds 4 baths3,989 sq. ft.1650 Parkview Lane, Broadview Heights, OH 44147
MLS# 5145897Listed by: BERKSHIRE HATHAWAY HOMESERVICES STOUFFER REALTY
