8718 Falls Lane, Broadview Heights, OH 44147
Local realty services provided by:Better Homes and Gardens Real Estate Central
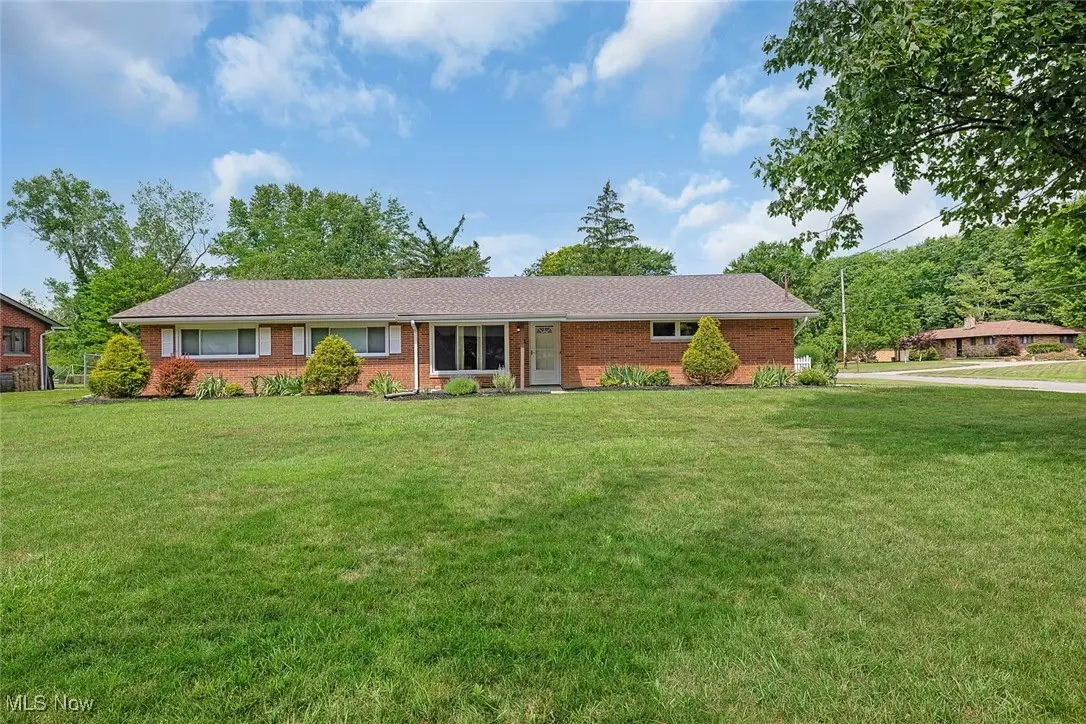
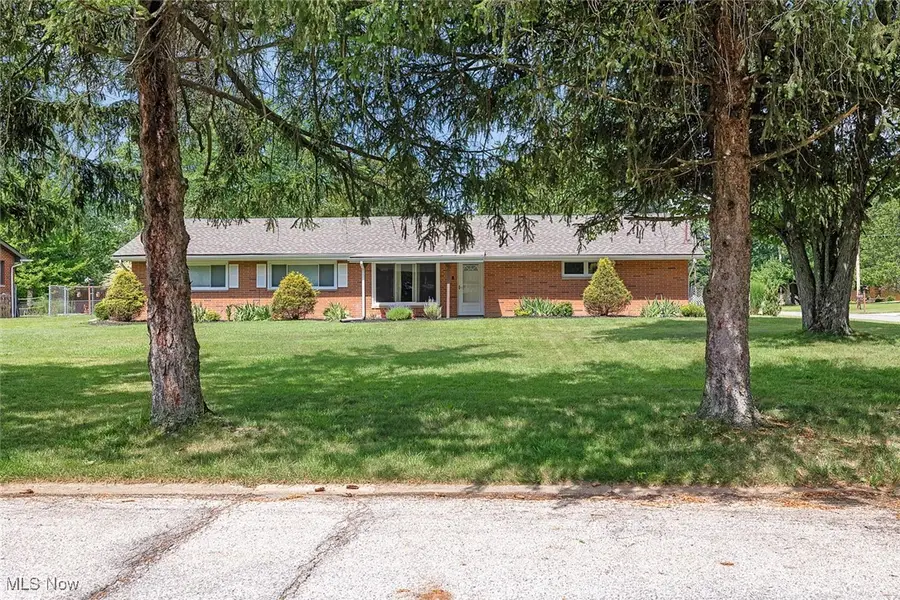
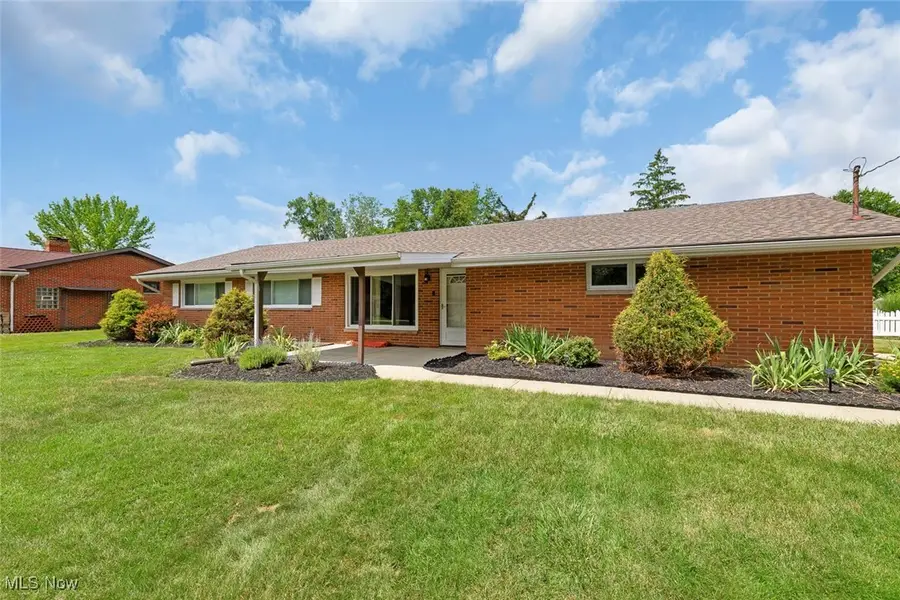
Listed by:lisa kassouf
Office:russell real estate services
MLS#:5139647
Source:OH_NORMLS
Price summary
- Price:$314,900
- Price per sq. ft.:$152.57
About this home
Sprawling Brick Ranch in Prime Location with One-Floor Living Nestled on a quiet dead-end street in a highly sought-after school district, this beautifully updated sprawling brick ranch offers the ease of one-floor living with all the modern comforts. Boasting 3 spacious bedrooms and 2.5 bathrooms, and an open-concept layout. Step into the vaulted dining and living room, where custom window coverings, vinyl plank flooring, and tons of natural light set a welcoming tone. The family room offers a cozy retreat with new carpet, a wood-burning fireplace, and French doors leading to a private patio which is ideal for outdoor dining, relaxation and entertaining. The kitchen is complete with granite countertops, stainless steel appliances, a built-in pantry, and seamless flow into
the dining area, which creates the focal point for both small and large gatherings. All bedrooms are thoughtfully
located away from the main living areas, offering peace and privacy, and includes new ceiling fans and ample closet
space. Additional highlights include a 2-car attached garage with a convenient half bath, laundry room off the garage, and
covered front porch, new roof, new windows, new insulation, and abundant storage throughout. The large yard
provides space for gardening, play, or future outdoor enhancements. Conveniently located just minutes from shopping, dining, and everyday essentials, this turn-key home combines comfort, convenience, and style. Don't miss your chance to own this gem!
Newer Roof, Newer Windows, New Insulation
Contact an agent
Home facts
- Year built:1959
- Listing Id #:5139647
- Added:32 day(s) ago
- Updated:August 16, 2025 at 07:12 AM
Rooms and interior
- Bedrooms:3
- Total bathrooms:3
- Full bathrooms:2
- Half bathrooms:1
- Living area:2,064 sq. ft.
Heating and cooling
- Cooling:Central Air
- Heating:Fireplaces, Forced Air, Gas
Structure and exterior
- Roof:Asphalt, Fiberglass
- Year built:1959
- Building area:2,064 sq. ft.
- Lot area:0.46 Acres
Utilities
- Water:Public
- Sewer:Public Sewer
Finances and disclosures
- Price:$314,900
- Price per sq. ft.:$152.57
- Tax amount:$5,673 (2024)
New listings near 8718 Falls Lane
- New
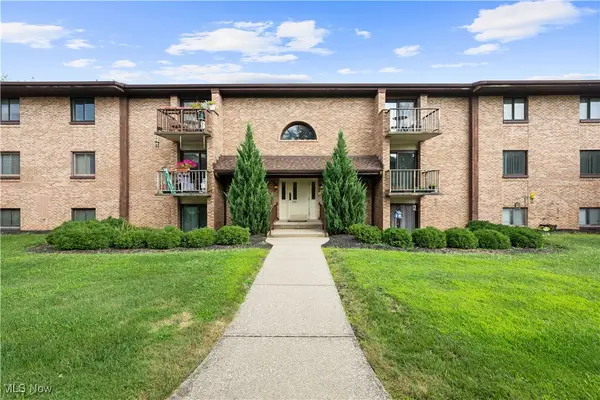 $230,000Active2 beds 2 baths1,403 sq. ft.
$230,000Active2 beds 2 baths1,403 sq. ft.550 Tollis Parkway #307, Broadview Heights, OH 44147
MLS# 5148424Listed by: EXP REALTY, LLC. - Open Sun, 2 to 4pmNew
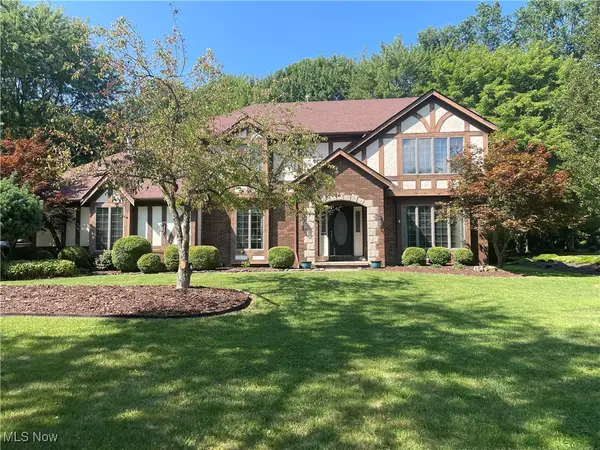 $575,000Active4 beds 4 baths4,191 sq. ft.
$575,000Active4 beds 4 baths4,191 sq. ft.532 Quail Run Drive, Broadview Heights, OH 44147
MLS# 5148485Listed by: RE/MAX ABOVE & BEYOND - New
 $199,900Active2 beds 2 baths1,176 sq. ft.
$199,900Active2 beds 2 baths1,176 sq. ft.8647 Scenicview Drive #205, Broadview Heights, OH 44147
MLS# 5148014Listed by: CENTURY 21 DEPIERO & ASSOCIATES, INC. - New
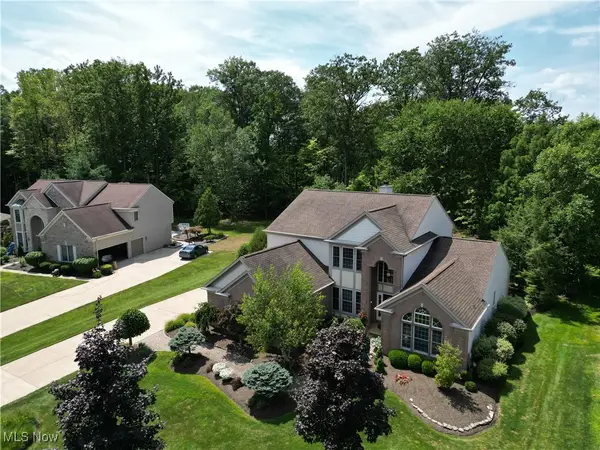 $670,000Active3 beds 3 baths4,016 sq. ft.
$670,000Active3 beds 3 baths4,016 sq. ft.1470 Fireside Trail, Broadview Heights, OH 44147
MLS# 5148006Listed by: RUSSELL REAL ESTATE SERVICES - New
 $349,900Active3 beds 2 baths2,033 sq. ft.
$349,900Active3 beds 2 baths2,033 sq. ft.8200 Briarwood Drive, Broadview Heights, OH 44147
MLS# 5147823Listed by: COLDWELL BANKER SCHMIDT REALTY - New
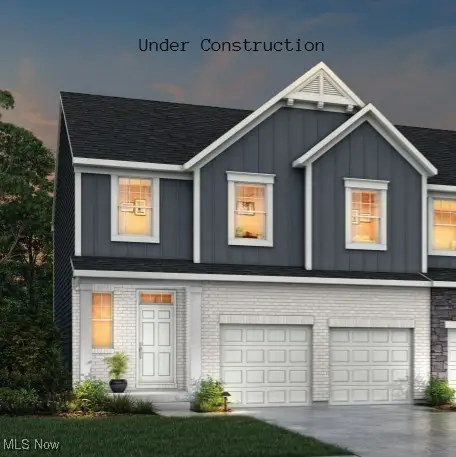 $499,990Active3 beds 4 baths2,131 sq. ft.
$499,990Active3 beds 4 baths2,131 sq. ft.9085 Ledge View Terrace, Broadview Heights, OH 44147
MLS# 5147173Listed by: EXP REALTY, LLC. - New
 $504,900Active3 beds 4 baths2,112 sq. ft.
$504,900Active3 beds 4 baths2,112 sq. ft.9075 Ledge View Terrace, Broadview Heights, OH 44147
MLS# 5147200Listed by: EXP REALTY, LLC. - New
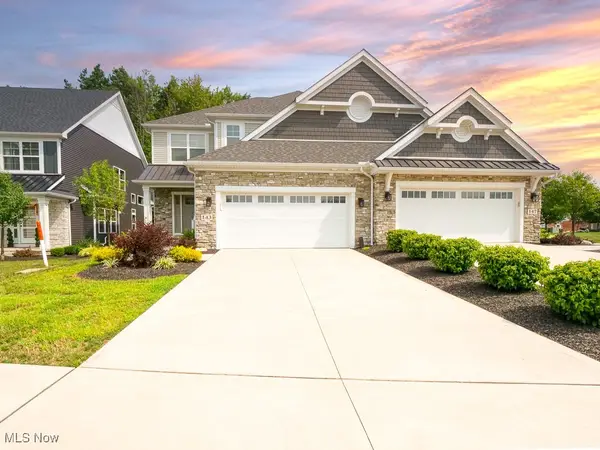 $625,000Active3 beds 3 baths2,530 sq. ft.
$625,000Active3 beds 3 baths2,530 sq. ft.143 Town Centre Drive, Broadview Heights, OH 44147
MLS# 5146065Listed by: REAL OF OHIO  $549,000Pending4 beds 4 baths3,383 sq. ft.
$549,000Pending4 beds 4 baths3,383 sq. ft.8424 N Bluff Drive, Broadview Heights, OH 44147
MLS# 5146497Listed by: COLDWELL BANKER SCHMIDT REALTY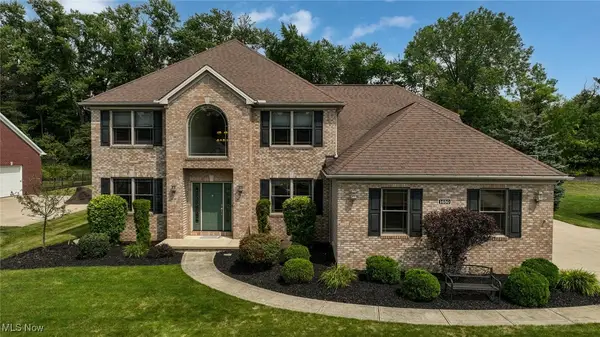 $600,000Pending5 beds 4 baths3,989 sq. ft.
$600,000Pending5 beds 4 baths3,989 sq. ft.1650 Parkview Lane, Broadview Heights, OH 44147
MLS# 5145897Listed by: BERKSHIRE HATHAWAY HOMESERVICES STOUFFER REALTY
