7085 Sunnydell Drive, Brookfield, OH 44403
Local realty services provided by:Better Homes and Gardens Real Estate Central
Listed by:nicholas j huscroft
Office:chosen real estate group
MLS#:5154226
Source:OH_NORMLS
Price summary
- Price:$325,000
- Price per sq. ft.:$133.42
About this home
Spacious 4-Bedroom Split-Level Home in Brookfield
Welcome to 7085 Sunnydell Drive, a beautifully maintained split-level home offering 4 bedrooms, 2 baths, and an abundance of living space inside and out. Set on a generous lot with a large private yard, this property combines comfort, functionality, and charm.
The main level features a bright and spacious living room that flows into a beautiful dining room, perfect for entertaining. The kitchen comes fully equipped with a dishwasher and plenty of cabinet space.
The thoughtful floor plan includes a first-level bedroom and full bath, ideal for guests or multigenerational living. Upstairs, you’ll find three additional bedrooms and another full bath, providing flexibility for family and home office needs.
Enjoy multiple gathering spaces with a large living room, a separate family room, and an unfinished open basement that offers endless possibilities—whether as a bonus room, den, game area, or home gym. Two fireplaces add warmth and character throughout the home.
Additional features include:
• Split-level design with versatile layout
• 4 spacious bedrooms and 2 full baths
• First-floor bedroom & bath plus 3 bedrooms upstairs
• Two fireplaces for cozy evenings
• Large basement for bonus space or a den
• Gas heat & central air for year-round comfort
• Attached 2-car garage
• Private, large 0.75 acre yard perfect for outdoor living
Conveniently located near schools, shopping, and major routes, this home offers the space you need and the comfort you want—all in a peaceful Brookfield setting. Don’t miss your opportunity to call this property home—schedule your private showing today!
Contact an agent
Home facts
- Year built:1967
- Listing ID #:5154226
- Added:56 day(s) ago
- Updated:November 01, 2025 at 02:22 PM
Rooms and interior
- Bedrooms:4
- Total bathrooms:2
- Full bathrooms:2
- Living area:2,436 sq. ft.
Heating and cooling
- Cooling:Central Air
- Heating:Baseboard, Gas, Hot Water, Steam
Structure and exterior
- Roof:Asphalt, Shingle
- Year built:1967
- Building area:2,436 sq. ft.
- Lot area:0.75 Acres
Utilities
- Water:Public
- Sewer:Public Sewer
Finances and disclosures
- Price:$325,000
- Price per sq. ft.:$133.42
- Tax amount:$2,590 (2024)
New listings near 7085 Sunnydell Drive
- New
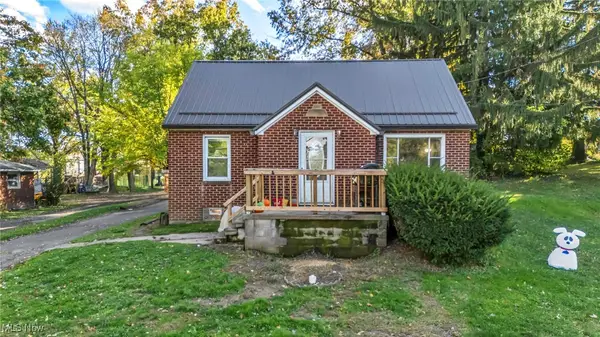 $229,900Active3 beds 2 baths2,467 sq. ft.
$229,900Active3 beds 2 baths2,467 sq. ft.6984 Warren Sharon Road, Brookfield, OH 44403
MLS# 5166904Listed by: CENTURY 21 ASA COX HOMES 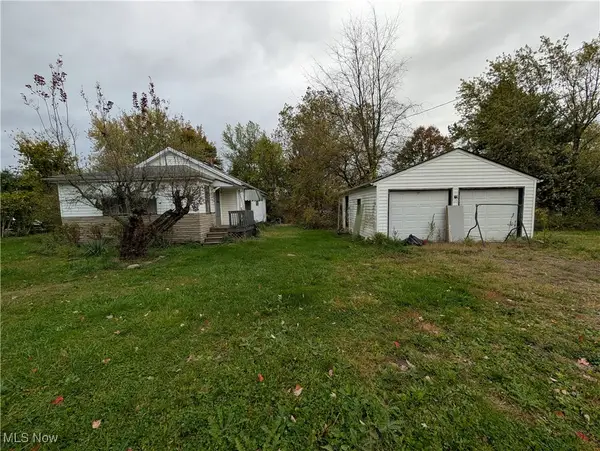 $39,900Pending2 beds 1 baths1,050 sq. ft.
$39,900Pending2 beds 1 baths1,050 sq. ft.740 Kimberly Avenue, Masury, OH 44438
MLS# 5166932Listed by: BROKERS REALTY GROUP- New
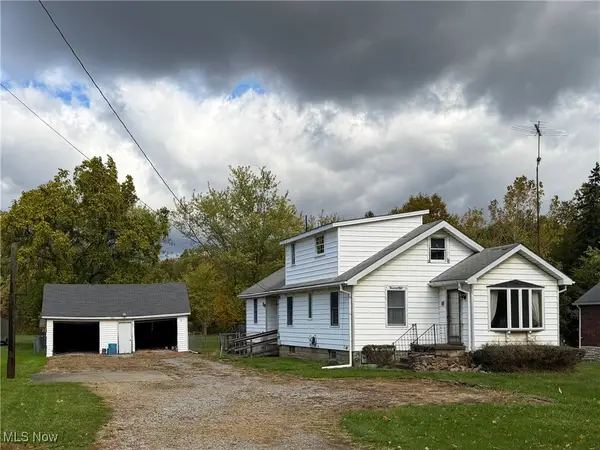 $119,900Active4 beds 1 baths1,480 sq. ft.
$119,900Active4 beds 1 baths1,480 sq. ft.7091 Warren Sharon Road, Brookfield, OH 44403
MLS# 5166359Listed by: ALTOBELLI REAL ESTATE - Open Sun, 2 to 3:30pm
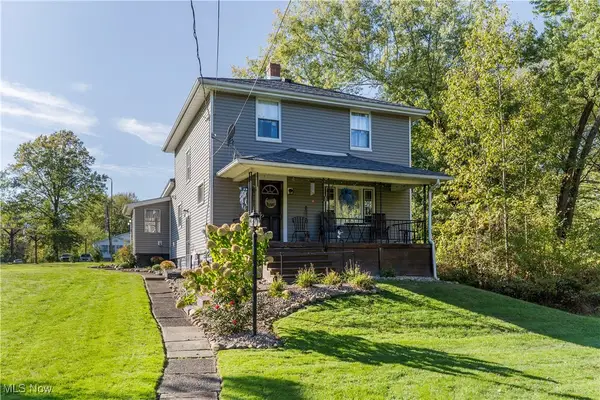 $195,000Active4 beds 2 baths
$195,000Active4 beds 2 baths805 Kimberly Avenue, Masury, OH 44438
MLS# 5165938Listed by: CENTURY 21 LAKESIDE REALTY  $150,000Active4 beds 3 baths1,684 sq. ft.
$150,000Active4 beds 3 baths1,684 sq. ft.2701 Orangeville Road, Masury, OH 44438
MLS# 5162730Listed by: BAER AUCTIONEERS REALTY LLC $149,900Pending3 beds 1 baths1,241 sq. ft.
$149,900Pending3 beds 1 baths1,241 sq. ft.7440 Stewart Sharon Road, Hubbard, OH 44425
MLS# 5161542Listed by: BROKERS REALTY GROUP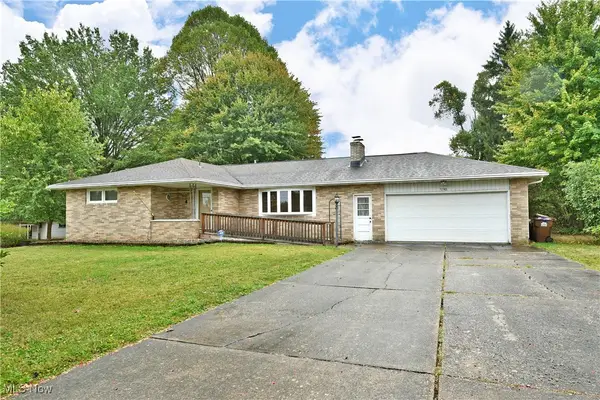 $225,000Pending3 beds 3 baths1,734 sq. ft.
$225,000Pending3 beds 3 baths1,734 sq. ft.7290 Lee Ne Road, Brookfield, OH 44403
MLS# 5159491Listed by: BROKERS REALTY GROUP $71,500Pending4 beds 3 baths2,174 sq. ft.
$71,500Pending4 beds 3 baths2,174 sq. ft.365 Brookfield Avenue, Masury, OH 44438
MLS# 5160048Listed by: JOSEPH WALTER REALTY, LLC. $185,000Pending3 beds 2 baths1,461 sq. ft.
$185,000Pending3 beds 2 baths1,461 sq. ft.1921 Custer Orangeville Road, Masury, OH 44438
MLS# 5149570Listed by: BURGAN REAL ESTATE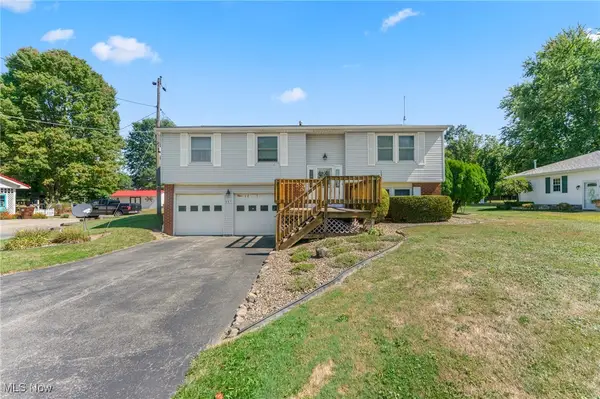 $179,900Pending3 beds 3 baths1,608 sq. ft.
$179,900Pending3 beds 3 baths1,608 sq. ft.887 State Route 7 Se, Brookfield, OH 44403
MLS# 5157816Listed by: BROKERS REALTY GROUP
