7091 Warren Sharon Road, Brookfield, OH 44403
Local realty services provided by:Better Homes and Gardens Real Estate Central
Listed by: jason j altobelli
Office: altobelli real estate
MLS#:5166359
Source:OH_NORMLS
Price summary
- Price:$99,900
- Price per sq. ft.:$67.5
About this home
Consider this spacious Cape Cod-style home, designed for comfort and convenience in a location close to all essentials. The main level welcomes you with a living room, an open kitchen, and an eating area that seamlessly transitions into a cozy family room—ideal for gatherings and everyday relaxation. Three bedrooms and a full bath are also located on the first floor, providing easy access for loved ones and guests. Venture upstairs to find a finished second floor that offers versatile space, perfect for a bedroom, playroom, office or den, allowing you to customize the area to suit your lifestyle. The full basement adds additional storage or recreational options, ensuring that every inch of this home is utilized to its fullest potential. Set on a generous 0.42-acre parcel, this property boasts a nice fenced-in backyard, perfect for outdoor activities. The two-car detached garage, complemented by an oversized driveway, provides ample parking and easy turnaround. Located in a prime area, you’ll find necessary amenities such as banks, grocery stores and a pharmacy within walking distance, while Warren and downtown Sharon are just a short drive away. This home offers not only spacious living but also a central location that combines comfort with accessibility, making it an ideal choice for anyone who wants to minimize travel time and maximize everyday ease.
Contact an agent
Home facts
- Year built:1940
- Listing ID #:5166359
- Added:58 day(s) ago
- Updated:December 19, 2025 at 08:16 AM
Rooms and interior
- Bedrooms:4
- Total bathrooms:1
- Full bathrooms:1
- Living area:1,480 sq. ft.
Heating and cooling
- Cooling:Central Air
- Heating:Forced Air, Gas
Structure and exterior
- Roof:Asphalt, Fiberglass
- Year built:1940
- Building area:1,480 sq. ft.
- Lot area:0.42 Acres
Utilities
- Water:Public
- Sewer:Public Sewer
Finances and disclosures
- Price:$99,900
- Price per sq. ft.:$67.5
- Tax amount:$1,222 (2024)
New listings near 7091 Warren Sharon Road
- New
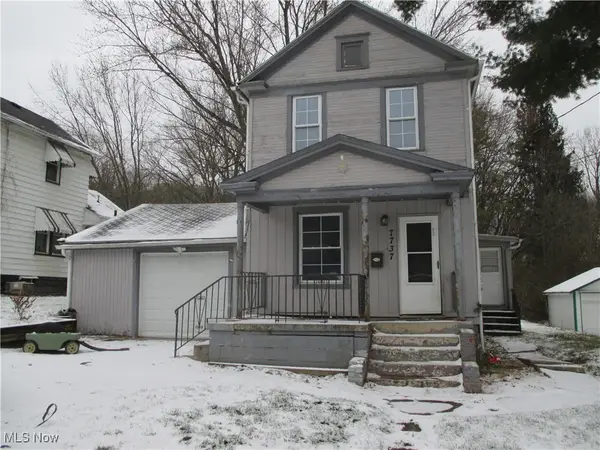 $20,000Active2 beds 2 baths976 sq. ft.
$20,000Active2 beds 2 baths976 sq. ft.7737 Elm Street, Masury, OH 44438
MLS# 5177076Listed by: CENTURY 21 LAKESIDE REALTY - New
 $315,000Active5 beds 3 baths
$315,000Active5 beds 3 baths7370 Brookwood Drive, Brookfield, OH 44403
MLS# 5176458Listed by: CENTURY 21 LAKESIDE REALTY - New
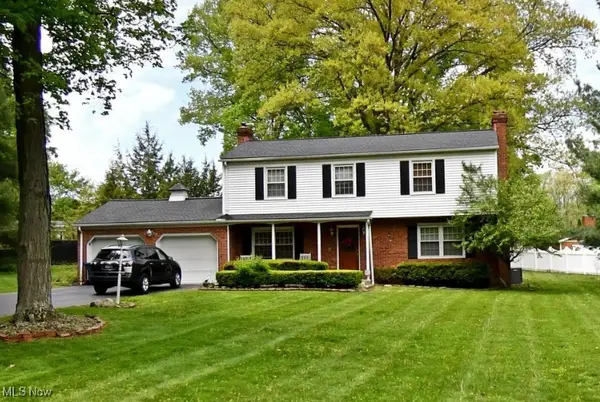 $259,900Active4 beds 3 baths
$259,900Active4 beds 3 baths7159 Springdale Drive, Brookfield, OH 44403
MLS# 5176355Listed by: Z VIRTUAL TOUR REALTY  $99,900Pending2 beds 1 baths
$99,900Pending2 beds 1 baths752 Gaylord Avenue, Masury, OH 44438
MLS# 5174096Listed by: BROKERS REALTY GROUP $165,000Active5 beds 2 baths1,600 sq. ft.
$165,000Active5 beds 2 baths1,600 sq. ft.1017 Broadway Street, Masury, OH 44438
MLS# 5174057Listed by: KELLER WILLIAMS CHERVENIC RLTY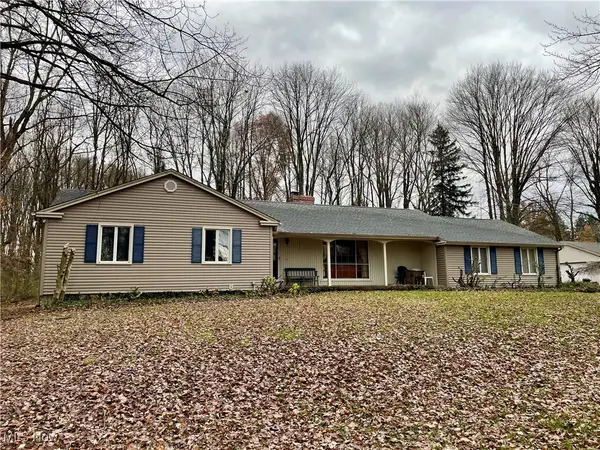 $275,000Active3 beds 3 baths1,672 sq. ft.
$275,000Active3 beds 3 baths1,672 sq. ft.1441 Warner Road, Hubbard, OH 44425
MLS# 5171844Listed by: BYCE REALTY $199,900Active3 beds 2 baths
$199,900Active3 beds 2 baths6333 Warren Sharon Road, Brookfield, OH 44403
MLS# 5171223Listed by: KELLER WILLIAMS CHERVENIC REALTY $185,000Pending3 beds 1 baths1,092 sq. ft.
$185,000Pending3 beds 1 baths1,092 sq. ft.718 State Route 7 Ne, Brookfield, OH 44403
MLS# 5169437Listed by: BERKSHIRE HATHAWAY HOMESERVICES STOUFFER REALTY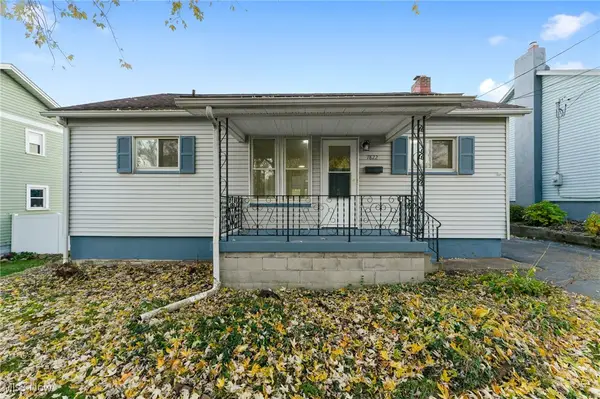 $113,500Active2 beds 1 baths952 sq. ft.
$113,500Active2 beds 1 baths952 sq. ft.7822 2nd Street, Masury, OH 44438
MLS# 5169749Listed by: BROKERS REALTY GROUP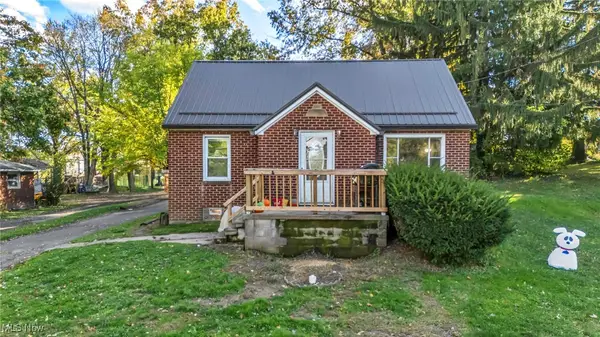 $219,900Active3 beds 2 baths2,467 sq. ft.
$219,900Active3 beds 2 baths2,467 sq. ft.6984 Warren Sharon Road, Brookfield, OH 44403
MLS# 5166904Listed by: CENTURY 21 ASA COX HOMES
