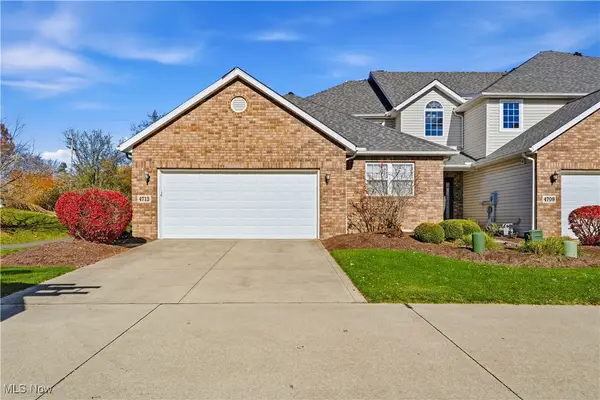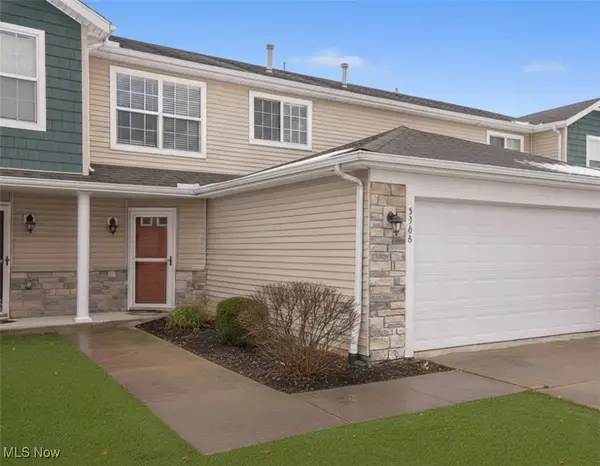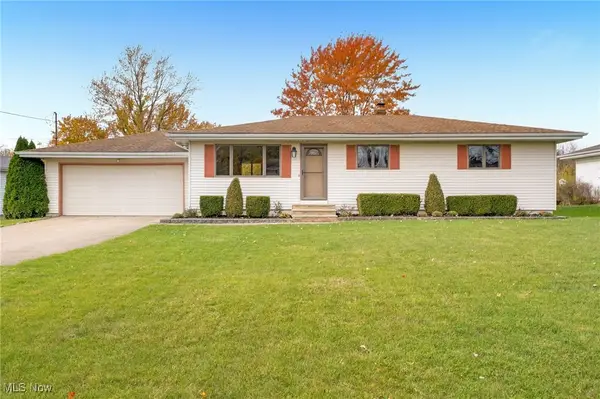1891 Alcott Lane, Brunswick, OH 44212
Local realty services provided by:Better Homes and Gardens Real Estate Central
Upcoming open houses
- Sun, Nov 1602:00 pm - 04:00 pm
Listed by: laura petek
Office: real of ohio
MLS#:5171840
Source:OH_NORMLS
Price summary
- Price:$350,000
- Price per sq. ft.:$131.98
- Monthly HOA dues:$29.17
About this home
Welcome home to this beautifully maintained property offering updates in all the right places. Step inside to an inviting main level featuring a granite kitchen with pantry storage, newer flooring, and spacious living areas perfect for everyday comfort. The home offers large bedrooms, updated bathrooms, and a cozy wood-burning fireplace.
Enjoy total confidence in the home’s systems with newer furnace and A/C, a newer fuse box, new windows with a lifetime warranty, a battery-backup sump pump, and extensive waterproofing completed in 2016 (inside and out) with a lifetime transferrable warranty. Major exterior improvements include new siding, updated gutters and soffit, a newer roof, a new front door and garage door, and a lifted driveway. This is truly a home where all the big-ticket projects have been done for you.
Outside, you’ll love the large, private fenced in backyard complete with a composite deck, new shed, firepit area, and a front French drain for proper water flow. The garage is oversized (2.5 car) with a new floor and attic storage. The private neighborhood also offers access to a community swimming pool.
Well cared for by one family, thoughtfully updated, and move-in ready—this home is the perfect blend of comfort, value, and peace of mind.
Contact an agent
Home facts
- Year built:1975
- Listing ID #:5171840
- Added:1 day(s) ago
- Updated:November 15, 2025 at 01:07 AM
Rooms and interior
- Bedrooms:4
- Total bathrooms:3
- Full bathrooms:2
- Half bathrooms:1
- Living area:2,652 sq. ft.
Heating and cooling
- Cooling:Central Air
- Heating:Gas
Structure and exterior
- Roof:Asphalt, Fiberglass
- Year built:1975
- Building area:2,652 sq. ft.
- Lot area:0.26 Acres
Utilities
- Water:Public
- Sewer:Public Sewer
Finances and disclosures
- Price:$350,000
- Price per sq. ft.:$131.98
- Tax amount:$3,704 (2023)
New listings near 1891 Alcott Lane
- New
 $249,900Active2 beds 2 baths1,340 sq. ft.
$249,900Active2 beds 2 baths1,340 sq. ft.587 Thornberry Lane, Brunswick, OH 44212
MLS# 5171344Listed by: EXP REALTY, LLC. - New
 $250,000Active2 beds 3 baths1,953 sq. ft.
$250,000Active2 beds 3 baths1,953 sq. ft.4713 Doral Drive, Brunswick, OH 44212
MLS# 5171508Listed by: EXP REALTY, LLC. - New
 $379,900Active3 beds 4 baths1,784 sq. ft.
$379,900Active3 beds 4 baths1,784 sq. ft.5320 Boston Road, Brunswick, OH 44212
MLS# 5172154Listed by: CENTURY 21 HOMESTAR - New
 $423,900Active4 beds 3 baths3,337 sq. ft.
$423,900Active4 beds 3 baths3,337 sq. ft.4152 Shenandoah Parkway, Brunswick, OH 44212
MLS# 5171494Listed by: RUSSELL REAL ESTATE SERVICES - New
 $349,900Active3 beds 3 baths2,037 sq. ft.
$349,900Active3 beds 3 baths2,037 sq. ft.4626 Ruby Lane, Brunswick, OH 44212
MLS# 5171596Listed by: LOFASO REAL ESTATE SERVICES - New
 $279,000Active3 beds 3 baths
$279,000Active3 beds 3 baths5366 Millcreek Boulevard, Brunswick, OH 44212
MLS# 5171105Listed by: KELLER WILLIAMS ELEVATE  $289,900Pending3 beds 2 baths1,994 sq. ft.
$289,900Pending3 beds 2 baths1,994 sq. ft.634 Jeanette Street, Brunswick, OH 44212
MLS# 5169686Listed by: RE/MAX CROSSROADS PROPERTIES $189,900Pending2 beds 2 baths1,320 sq. ft.
$189,900Pending2 beds 2 baths1,320 sq. ft.536 Topaz Lane, Brunswick, OH 44212
MLS# 5170232Listed by: EXP REALTY, LLC. $309,900Pending3 beds 3 baths2,945 sq. ft.
$309,900Pending3 beds 3 baths2,945 sq. ft.1016 Avian Court, Brunswick, OH 44212
MLS# 5169648Listed by: LOFASO REAL ESTATE SERVICES
