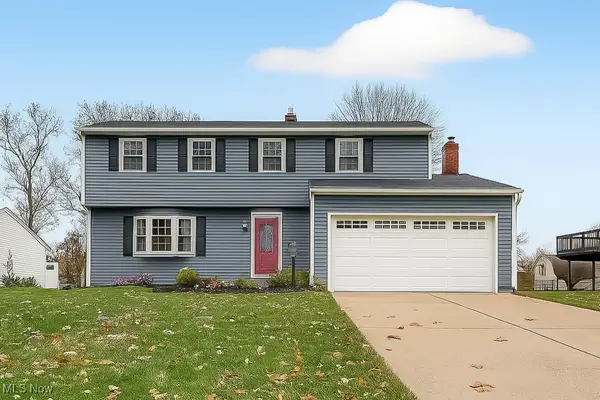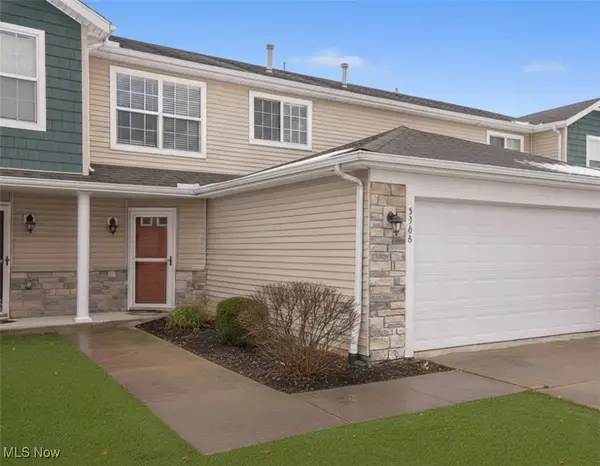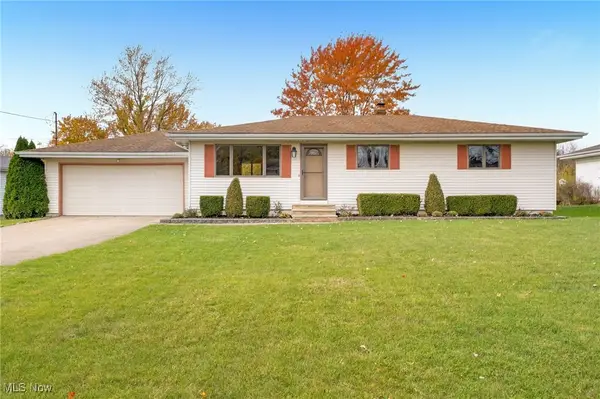4713 Doral Drive, Brunswick, OH 44212
Local realty services provided by:Better Homes and Gardens Real Estate Central
Listed by: tricia gladish, jenifer hayes
Office: exp realty, llc.
MLS#:5171508
Source:OH_NORMLS
Price summary
- Price:$250,000
- Price per sq. ft.:$128.01
- Monthly HOA dues:$210
About this home
Enjoy a maintenance-free lifestyle in this bright end-unit cluster home located in The Links. The open-concept floor plan features soaring 18-foot vaulted ceilings in the great room with skylights, a gas fireplace with a custom-made area for the TV, and sliders leading to the private back patio. The formal dining area flows seamlessly into the eat-in kitchen, highlighted by rich cherry cabinetry and abundant counter space. All appliances remain, including the washer/dryer, making this home move-in ready. The first-floor owner’s suite boasts double doors, a coffered ceiling, and a spacious walk-in closet. The ensuite bath offers a soaking tub, a separate glass-enclosed shower, and updated fixtures. Upstairs, you’ll find a private guest suite complete with its own walk-in closet and full bath. Additional highlights include a first-floor laundry room, powder room, wood flooring throughout the first level, and all window treatments included. The full basement, with extra-high ceilings and plumbing rough-in for a bath, offers endless possibilities for finishing. Residents enjoy access to community amenities, including a clubhouse and swimming pool. The home also features a two-car attached garage. A new roof is currently being installed! Move right in and start enjoying easy living—immediate occupancy available! Please call for your private showing today!
Contact an agent
Home facts
- Year built:2004
- Listing ID #:5171508
- Added:1 day(s) ago
- Updated:November 15, 2025 at 04:12 PM
Rooms and interior
- Bedrooms:2
- Total bathrooms:3
- Full bathrooms:2
- Half bathrooms:1
- Living area:1,953 sq. ft.
Heating and cooling
- Cooling:Central Air
- Heating:Fireplaces, Forced Air
Structure and exterior
- Roof:Asphalt, Fiberglass
- Year built:2004
- Building area:1,953 sq. ft.
- Lot area:0.04 Acres
Utilities
- Water:Public
- Sewer:Public Sewer
Finances and disclosures
- Price:$250,000
- Price per sq. ft.:$128.01
- Tax amount:$3,239 (2024)
New listings near 4713 Doral Drive
- New
 $249,900Active2 beds 2 baths1,340 sq. ft.
$249,900Active2 beds 2 baths1,340 sq. ft.587 Thornberry Lane, Brunswick, OH 44212
MLS# 5171344Listed by: EXP REALTY, LLC. - New
 $379,900Active3 beds 4 baths1,784 sq. ft.
$379,900Active3 beds 4 baths1,784 sq. ft.5320 Boston Road, Brunswick, OH 44212
MLS# 5172154Listed by: CENTURY 21 HOMESTAR - Open Sun, 2 to 4pmNew
 $350,000Active4 beds 3 baths2,652 sq. ft.
$350,000Active4 beds 3 baths2,652 sq. ft.1891 Alcott Lane, Brunswick, OH 44212
MLS# 5171840Listed by: REAL OF OHIO - New
 $423,900Active4 beds 3 baths3,337 sq. ft.
$423,900Active4 beds 3 baths3,337 sq. ft.4152 Shenandoah Parkway, Brunswick, OH 44212
MLS# 5171494Listed by: RUSSELL REAL ESTATE SERVICES - New
 $349,900Active3 beds 3 baths2,037 sq. ft.
$349,900Active3 beds 3 baths2,037 sq. ft.4626 Ruby Lane, Brunswick, OH 44212
MLS# 5171596Listed by: LOFASO REAL ESTATE SERVICES - Open Sun, 1 to 3pmNew
 $279,000Active3 beds 3 baths
$279,000Active3 beds 3 baths5366 Millcreek Boulevard, Brunswick, OH 44212
MLS# 5171105Listed by: KELLER WILLIAMS ELEVATE  $289,900Pending3 beds 2 baths1,994 sq. ft.
$289,900Pending3 beds 2 baths1,994 sq. ft.634 Jeanette Street, Brunswick, OH 44212
MLS# 5169686Listed by: RE/MAX CROSSROADS PROPERTIES $189,900Pending2 beds 2 baths1,320 sq. ft.
$189,900Pending2 beds 2 baths1,320 sq. ft.536 Topaz Lane, Brunswick, OH 44212
MLS# 5170232Listed by: EXP REALTY, LLC. $309,900Pending3 beds 3 baths2,945 sq. ft.
$309,900Pending3 beds 3 baths2,945 sq. ft.1016 Avian Court, Brunswick, OH 44212
MLS# 5169648Listed by: LOFASO REAL ESTATE SERVICES
