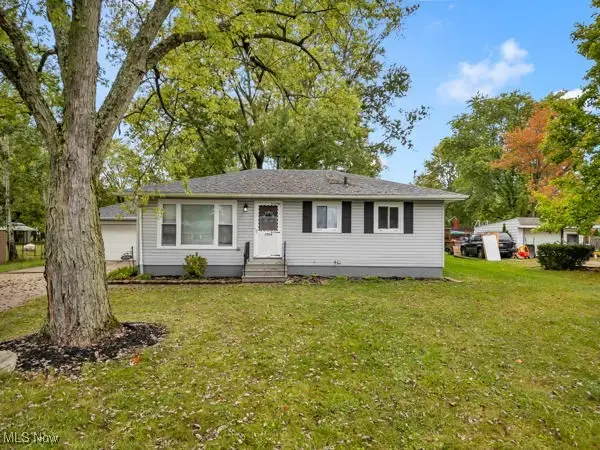3538 Monte Vista Drive, Brunswick, OH 44212
Local realty services provided by:Better Homes and Gardens Real Estate Central
Listed by:rebecca nedelka
Office:exp realty, llc.
MLS#:5160176
Source:OH_NORMLS
Price summary
- Price:$344,900
- Price per sq. ft.:$147.9
- Monthly HOA dues:$24.58
About this home
Welcome to Mesa Grande! This beautifully updated home is move-in ready and offers modern style, comfort, and convenience in one of Brunswick’s most desirable neighborhoods.
Step inside to find a spacious living room with skylights, soaring ceilings, heat-reducing windows, and gleaming wood floors that flood the home with natural light. The dining area flows into an eat-in kitchen featuring granite countertops, a stone backsplash, custom Amish oak cabinetry with slide-out drawers, and a brand-new stove (2025). Every interior oak door is custom-made, adding timeless charm throughout.
Upstairs, the master suite boasts new high-end carpet, while two additional bedrooms provide generous closet space. The full bath is finished with elegant ceramic and stone tile. The lower level offers all-new flooring and paint (2024), a cozy wood-burning fireplace with lava rock interior, a versatile office/4th bedroom, and a full bath with tile floors. A new hot water tank and brand-new washer/dryer add peace of mind.
Outside, enjoy a fenced-in yard with a covered patio and a tomato garden—perfect for relaxing or entertaining. The home also features newer windows (lifetime transferable warranty), fresh exterior paint (2024), new exterior lights, gutter guards, and a roof that’s approximately 10 years young.
As part of the Mesa Grande community, you’ll have access to the neighborhood pool, party center, pavilion, and playground. The development borders the scenic Metroparks, with shopping, dining, and freeway access all within walking distance.
This is the complete package—updates, location, amenities, and lifestyle. Don’t miss your chance to make 3538 Monte Vista your new home!
Contact an agent
Home facts
- Year built:1976
- Listing ID #:5160176
- Added:4 day(s) ago
- Updated:October 01, 2025 at 07:18 AM
Rooms and interior
- Bedrooms:4
- Total bathrooms:2
- Full bathrooms:2
- Living area:2,332 sq. ft.
Heating and cooling
- Cooling:Central Air
- Heating:Baseboard, Forced Air
Structure and exterior
- Roof:Asphalt, Fiberglass
- Year built:1976
- Building area:2,332 sq. ft.
- Lot area:0.26 Acres
Utilities
- Water:Public
- Sewer:Public Sewer
Finances and disclosures
- Price:$344,900
- Price per sq. ft.:$147.9
- Tax amount:$3,773 (2024)
New listings near 3538 Monte Vista Drive
- New
 $244,900Active3 beds 2 baths1,842 sq. ft.
$244,900Active3 beds 2 baths1,842 sq. ft.1431 Roosevelt Avenue, Brunswick, OH 44212
MLS# 5160865Listed by: RE/MAX ABOVE & BEYOND - New
 $429,900Active4 beds 4 baths3,128 sq. ft.
$429,900Active4 beds 4 baths3,128 sq. ft.3041 Portsmouth Drive, Brunswick, OH 44212
MLS# 5160024Listed by: RUSSELL REAL ESTATE SERVICES - New
 $494,900Active2 beds 3 baths3,296 sq. ft.
$494,900Active2 beds 3 baths3,296 sq. ft.480 Bridge Pointe Lane, Brunswick, OH 44212
MLS# 5159123Listed by: KELLER WILLIAMS ELEVATE  $400,000Pending4 beds 3 baths2,927 sq. ft.
$400,000Pending4 beds 3 baths2,927 sq. ft.4231 Shalbey Trail, Brunswick, OH 44212
MLS# 5159451Listed by: RUSSELL REAL ESTATE SERVICES- Open Sun, 1 to 3pmNew
 $449,000Active4 beds 3 baths4,184 sq. ft.
$449,000Active4 beds 3 baths4,184 sq. ft.338 Delaware Drive, Brunswick, OH 44212
MLS# 5157139Listed by: KELLER WILLIAMS ELEVATE - New
 $279,900Active3 beds 2 baths1,226 sq. ft.
$279,900Active3 beds 2 baths1,226 sq. ft.1524 Andrea Drive, Brunswick, OH 44212
MLS# 5159072Listed by: CENTURY 21 DEANNA REALTY  $315,000Pending3 beds 4 baths2,240 sq. ft.
$315,000Pending3 beds 4 baths2,240 sq. ft.3786 Chelsea Drive, Brunswick, OH 44212
MLS# 5159560Listed by: RE/MAX ABOVE & BEYOND- New
 $349,900Active3 beds 2 baths1,992 sq. ft.
$349,900Active3 beds 2 baths1,992 sq. ft.5283 Redford Drive, Brunswick, OH 44212
MLS# 5156349Listed by: KELLER WILLIAMS LIVING - New
 $109,900Active2 beds 1 baths966 sq. ft.
$109,900Active2 beds 1 baths966 sq. ft.4383 Inner Circle Drive #C24, Brunswick, OH 44212
MLS# 5158847Listed by: 2000 PROFESSIONAL REALTY
