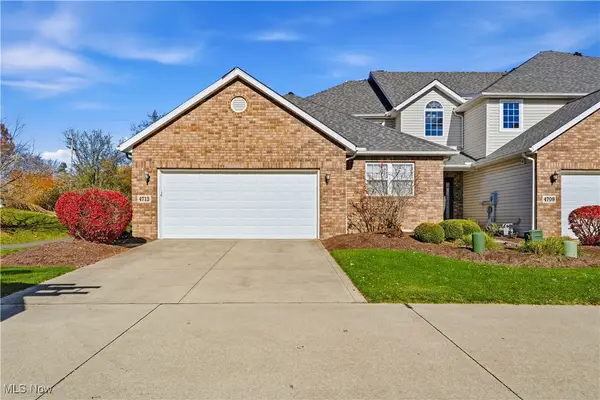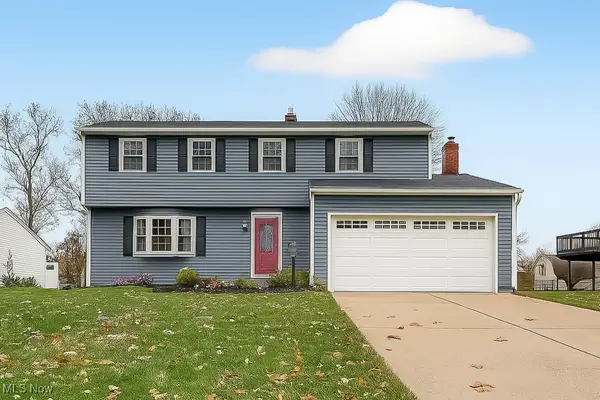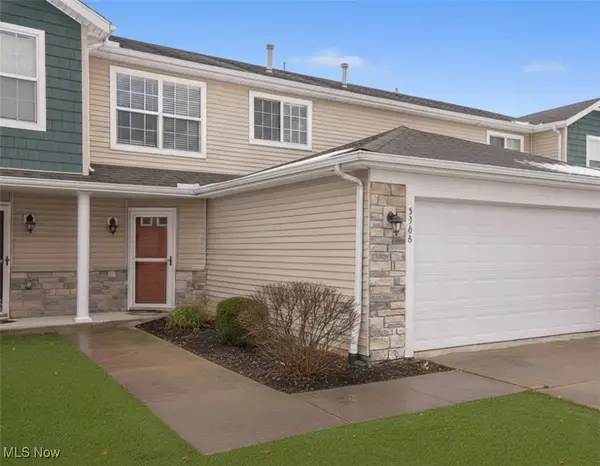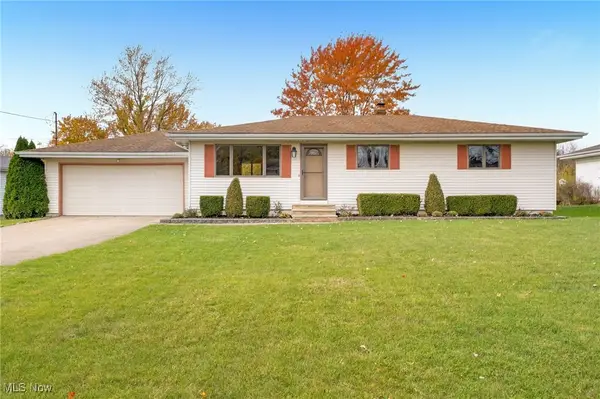480 Bridge Pointe Lane, Brunswick, OH 44212
Local realty services provided by:Better Homes and Gardens Real Estate Central
Listed by: ahren l booher, michael smith
Office: keller williams elevate
MLS#:5159123
Source:OH_NORMLS
Price summary
- Price:$474,900
- Price per sq. ft.:$144.08
- Monthly HOA dues:$200
About this home
Welcome to 480 Bridge Point Lane, located within a desirable low-maintenance community at The Arbors! This ranch-style home has been thoughtfully designed with large living areas and an open concept floor plan. Upon entering, you are welcomed by a spacious living room with high ceilings that seamlessly flows into the kitchen and dining area. Just off the kitchen, a bright sunroom overlooks the back patio and tranquil pond. The primary bedroom includes a large walk-in closet with custom built-ins and a luxurious ensuite bathroom. An additional bedroom, full bathroom, dedicated laundry room, versatile office space, and convenient garage access complete the main level. The basement expands the living space with a large rec room, a full bathroom, and additional storage space!
Contact an agent
Home facts
- Year built:2009
- Listing ID #:5159123
- Added:49 day(s) ago
- Updated:November 15, 2025 at 08:45 AM
Rooms and interior
- Bedrooms:2
- Total bathrooms:3
- Full bathrooms:3
- Living area:3,296 sq. ft.
Heating and cooling
- Cooling:Central Air
- Heating:Fireplaces, Forced Air, Gas
Structure and exterior
- Roof:Asphalt, Fiberglass
- Year built:2009
- Building area:3,296 sq. ft.
- Lot area:0.13 Acres
Utilities
- Water:Public
- Sewer:Public Sewer
Finances and disclosures
- Price:$474,900
- Price per sq. ft.:$144.08
- Tax amount:$7,757 (2024)
New listings near 480 Bridge Pointe Lane
- New
 $249,900Active2 beds 2 baths1,340 sq. ft.
$249,900Active2 beds 2 baths1,340 sq. ft.587 Thornberry Lane, Brunswick, OH 44212
MLS# 5171344Listed by: EXP REALTY, LLC. - New
 $250,000Active2 beds 3 baths1,953 sq. ft.
$250,000Active2 beds 3 baths1,953 sq. ft.4713 Doral Drive, Brunswick, OH 44212
MLS# 5171508Listed by: EXP REALTY, LLC. - New
 $379,900Active3 beds 4 baths1,784 sq. ft.
$379,900Active3 beds 4 baths1,784 sq. ft.5320 Boston Road, Brunswick, OH 44212
MLS# 5172154Listed by: CENTURY 21 HOMESTAR - Open Sun, 2 to 4pmNew
 $350,000Active4 beds 3 baths2,652 sq. ft.
$350,000Active4 beds 3 baths2,652 sq. ft.1891 Alcott Lane, Brunswick, OH 44212
MLS# 5171840Listed by: REAL OF OHIO - New
 $423,900Active4 beds 3 baths3,337 sq. ft.
$423,900Active4 beds 3 baths3,337 sq. ft.4152 Shenandoah Parkway, Brunswick, OH 44212
MLS# 5171494Listed by: RUSSELL REAL ESTATE SERVICES - New
 $349,900Active3 beds 3 baths2,037 sq. ft.
$349,900Active3 beds 3 baths2,037 sq. ft.4626 Ruby Lane, Brunswick, OH 44212
MLS# 5171596Listed by: LOFASO REAL ESTATE SERVICES - New
 $279,000Active3 beds 3 baths
$279,000Active3 beds 3 baths5366 Millcreek Boulevard, Brunswick, OH 44212
MLS# 5171105Listed by: KELLER WILLIAMS ELEVATE  $289,900Pending3 beds 2 baths1,994 sq. ft.
$289,900Pending3 beds 2 baths1,994 sq. ft.634 Jeanette Street, Brunswick, OH 44212
MLS# 5169686Listed by: RE/MAX CROSSROADS PROPERTIES $189,900Pending2 beds 2 baths1,320 sq. ft.
$189,900Pending2 beds 2 baths1,320 sq. ft.536 Topaz Lane, Brunswick, OH 44212
MLS# 5170232Listed by: EXP REALTY, LLC. $309,900Pending3 beds 3 baths2,945 sq. ft.
$309,900Pending3 beds 3 baths2,945 sq. ft.1016 Avian Court, Brunswick, OH 44212
MLS# 5169648Listed by: LOFASO REAL ESTATE SERVICES
