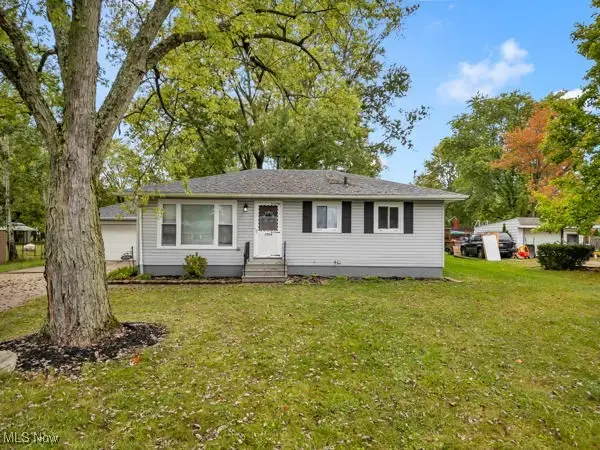4231 Shalbey Trail, Brunswick, OH 44212
Local realty services provided by:Better Homes and Gardens Real Estate Central
Listed by:adam t bellinski
Office:russell real estate services
MLS#:5159451
Source:OH_NORMLS
Price summary
- Price:$400,000
- Price per sq. ft.:$136.66
About this home
Welcome to this beautifully maintained home offering style, comfort, and updates throughout. Step inside to find soaring vaulted ceilings and gleaming wood floors that flow through the main living areas. The inviting living room features a corner fireplace, while the bright morning room and formal dining room provide perfect spaces for both everyday living and entertaining. The kitchen is a chef’s delight with stainless steel appliances, a wraparound breakfast bar, and plenty of workspace. The primary suite impresses with vaulted ceilings, abundant natural light, and a private bath complete with a soaking tub, separate shower, and double sinks. Two additional bedrooms on the main level provide flexibility for family or guests. The finished walkout basement offers even more living space, including a large rec room or additional suite, a fourth bedroom, full bath, and ample storage areas which can be used for an in-law suite. Recent updates include a newer air conditioning system, roof, and dishwasher for peace of mind. Additional highlights include a sprinkler system, wired for surround sound upstairs and down, and a spacious three-car garage. Call today for a showing.
Contact an agent
Home facts
- Year built:2002
- Listing ID #:5159451
- Added:4 day(s) ago
- Updated:October 01, 2025 at 07:18 AM
Rooms and interior
- Bedrooms:4
- Total bathrooms:3
- Full bathrooms:3
- Living area:2,927 sq. ft.
Heating and cooling
- Cooling:Central Air
- Heating:Forced Air, Gas
Structure and exterior
- Roof:Asphalt, Fiberglass
- Year built:2002
- Building area:2,927 sq. ft.
- Lot area:0.27 Acres
Utilities
- Water:Public
- Sewer:Public Sewer
Finances and disclosures
- Price:$400,000
- Price per sq. ft.:$136.66
- Tax amount:$5,662 (2024)
New listings near 4231 Shalbey Trail
- New
 $244,900Active3 beds 2 baths1,842 sq. ft.
$244,900Active3 beds 2 baths1,842 sq. ft.1431 Roosevelt Avenue, Brunswick, OH 44212
MLS# 5160865Listed by: RE/MAX ABOVE & BEYOND  $344,900Pending4 beds 2 baths2,332 sq. ft.
$344,900Pending4 beds 2 baths2,332 sq. ft.3538 Monte Vista Drive, Brunswick, OH 44212
MLS# 5160176Listed by: EXP REALTY, LLC.- New
 $429,900Active4 beds 4 baths3,128 sq. ft.
$429,900Active4 beds 4 baths3,128 sq. ft.3041 Portsmouth Drive, Brunswick, OH 44212
MLS# 5160024Listed by: RUSSELL REAL ESTATE SERVICES - New
 $494,900Active2 beds 3 baths3,296 sq. ft.
$494,900Active2 beds 3 baths3,296 sq. ft.480 Bridge Pointe Lane, Brunswick, OH 44212
MLS# 5159123Listed by: KELLER WILLIAMS ELEVATE - Open Sun, 1 to 3pmNew
 $449,000Active4 beds 3 baths4,184 sq. ft.
$449,000Active4 beds 3 baths4,184 sq. ft.338 Delaware Drive, Brunswick, OH 44212
MLS# 5157139Listed by: KELLER WILLIAMS ELEVATE - New
 $279,900Active3 beds 2 baths1,226 sq. ft.
$279,900Active3 beds 2 baths1,226 sq. ft.1524 Andrea Drive, Brunswick, OH 44212
MLS# 5159072Listed by: CENTURY 21 DEANNA REALTY  $315,000Pending3 beds 4 baths2,240 sq. ft.
$315,000Pending3 beds 4 baths2,240 sq. ft.3786 Chelsea Drive, Brunswick, OH 44212
MLS# 5159560Listed by: RE/MAX ABOVE & BEYOND- New
 $349,900Active3 beds 2 baths1,992 sq. ft.
$349,900Active3 beds 2 baths1,992 sq. ft.5283 Redford Drive, Brunswick, OH 44212
MLS# 5156349Listed by: KELLER WILLIAMS LIVING - New
 $109,900Active2 beds 1 baths966 sq. ft.
$109,900Active2 beds 1 baths966 sq. ft.4383 Inner Circle Drive #C24, Brunswick, OH 44212
MLS# 5158847Listed by: 2000 PROFESSIONAL REALTY
