4104 Arlington Drive, Brunswick, OH 44212
Local realty services provided by:Better Homes and Gardens Real Estate Central
4104 Arlington Drive,Brunswick, OH 44212
$409,900
- 4 Beds
- 4 Baths
- 4,020 sq. ft.
- Single family
- Active
Listed by:terry young
Office:keller williams greater metropolitan
MLS#:5165659
Source:OH_NORMLS
Price summary
- Price:$409,900
- Price per sq. ft.:$101.97
About this home
Welcome to 4104 Arlington Dr, Brunswick – This beautifully maintained conventional-style home offers over 4,000 sq ft of living space with 4 bedrooms and 3.5 baths, providing all the room your family needs for comfort and connection. Step inside through the inviting foyer and into a warm, welcoming family room featuring plush carpeting, a charming brick-surround fireplace, ceiling fan, and windows that fill the space with natural light. The open floor plan flows seamlessly toward the back of the home, where the kitchen offers abundant cabinet space and a spacious dining area with built-in storage and sliding glass doors that open to the back porch and expansive yard. French doors lead to a formal living room with modern lighting—perfect for entertaining. A convenient half bath and laundry area complete the main level. Upstairs, you’ll find three generous bedrooms plus a dedicated office area ideal for working or studying from home. The primary suite features an ensuite bath with a walk-in shower and a relaxing soaking tub, while the remaining bedrooms share a second full bathroom. The fully finished basement expands the living space even more, offering additional rooms, a recreation room, a third full bath, and ample utility and storage space. Outside, enjoy the cozy back porch, huge fenced yard, above-ground pool, and storage shed—perfect for gatherings. An attached two-car garage completes this wonderful home. Move-in ready with all new casement windows installed in December of 2024, and full of thoughtful details, this Brunswick beauty offers comfort, space, and a true sense of home.
Contact an agent
Home facts
- Year built:1992
- Listing ID #:5165659
- Added:8 day(s) ago
- Updated:October 29, 2025 at 02:19 PM
Rooms and interior
- Bedrooms:4
- Total bathrooms:4
- Full bathrooms:3
- Half bathrooms:1
- Living area:4,020 sq. ft.
Heating and cooling
- Cooling:Central Air
- Heating:Forced Air, Gas
Structure and exterior
- Roof:Asphalt, Shingle
- Year built:1992
- Building area:4,020 sq. ft.
- Lot area:0.41 Acres
Utilities
- Water:Public
- Sewer:Public Sewer
Finances and disclosures
- Price:$409,900
- Price per sq. ft.:$101.97
- Tax amount:$4,557 (2024)
New listings near 4104 Arlington Drive
- New
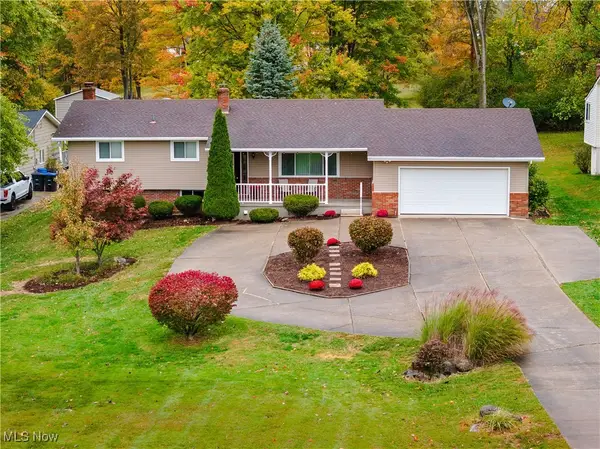 $330,000Active3 beds 2 baths1,705 sq. ft.
$330,000Active3 beds 2 baths1,705 sq. ft.4227 Sleepy Hollow Road, Brunswick, OH 44212
MLS# 5167421Listed by: EXP REALTY, LLC. - New
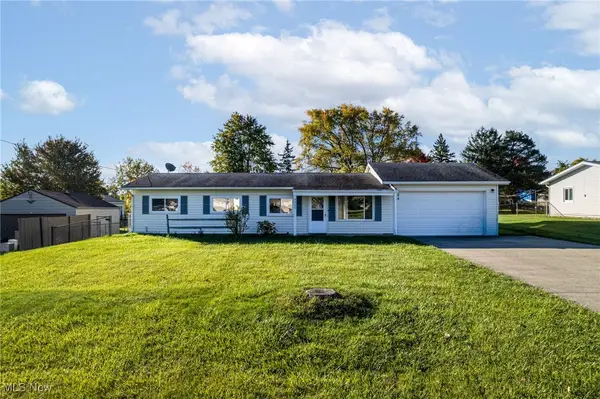 $294,999Active4 beds 2 baths
$294,999Active4 beds 2 baths4200 Raymond Drive, Brunswick, OH 44212
MLS# 5168175Listed by: EXP REALTY, LLC. - Open Sun, 12 to 2pmNew
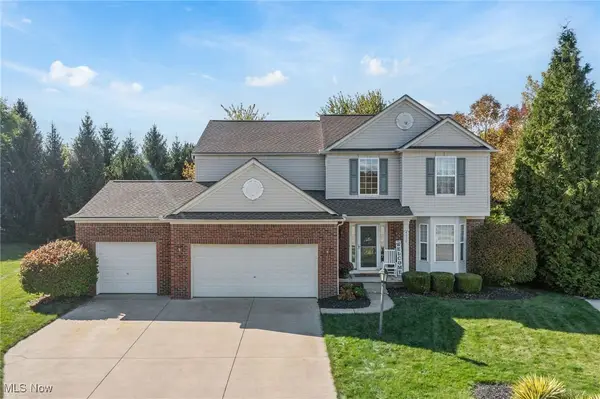 $430,000Active4 beds 4 baths2,671 sq. ft.
$430,000Active4 beds 4 baths2,671 sq. ft.4900 Salton Drive, Brunswick, OH 44212
MLS# 5168117Listed by: MCDOWELL HOMES REAL ESTATE SERVICES - New
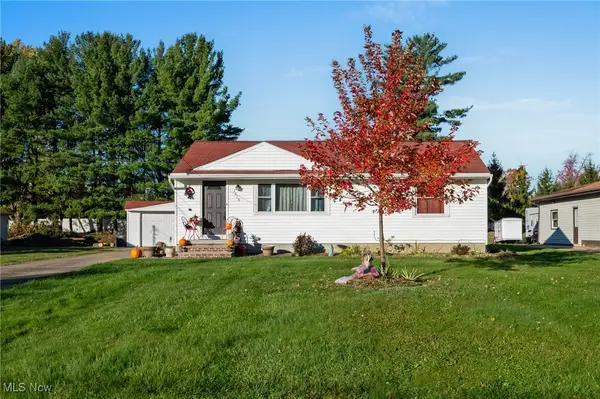 $238,000Active3 beds 2 baths1,968 sq. ft.
$238,000Active3 beds 2 baths1,968 sq. ft.1310 Gary Boulevard, Brunswick, OH 44212
MLS# 5167896Listed by: EXP REALTY, LLC. - New
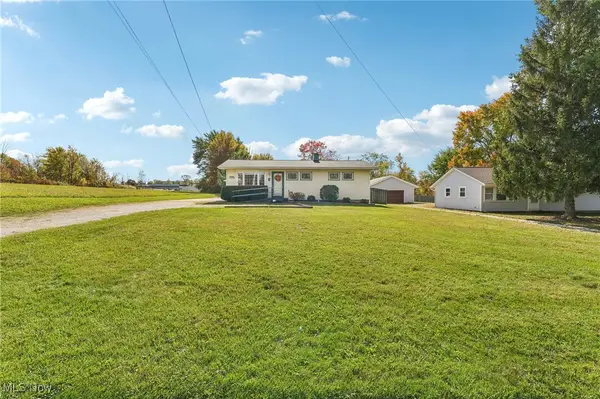 $220,000Active3 beds 1 baths
$220,000Active3 beds 1 baths4408 Center Road, Brunswick, OH 44212
MLS# 5167788Listed by: BERKSHIRE HATHAWAY HOMESERVICES STOUFFER REALTY - Open Sun, 11am to 1pmNew
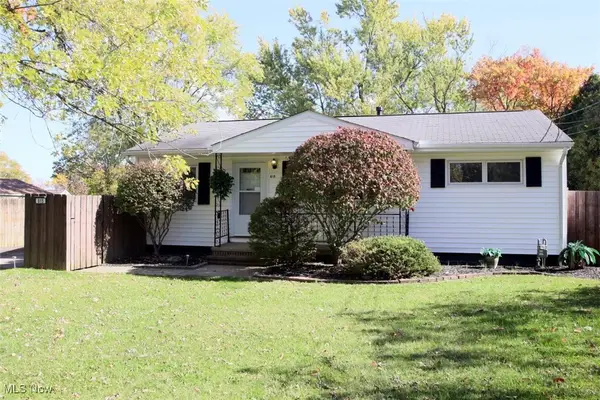 $260,000Active3 beds 1 baths1,738 sq. ft.
$260,000Active3 beds 1 baths1,738 sq. ft.615 West Drive, Brunswick, OH 44212
MLS# 5167553Listed by: EXP REALTY, LLC. - New
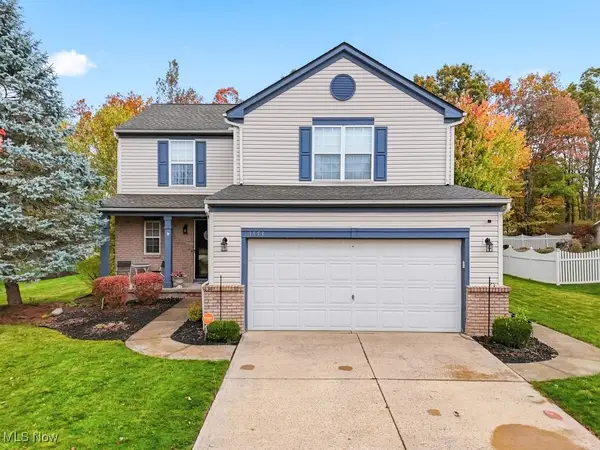 $369,900Active4 beds 4 baths2,592 sq. ft.
$369,900Active4 beds 4 baths2,592 sq. ft.3553 Beaumont Drive, Brunswick, OH 44212
MLS# 5165222Listed by: KELLER WILLIAMS ELEVATE - New
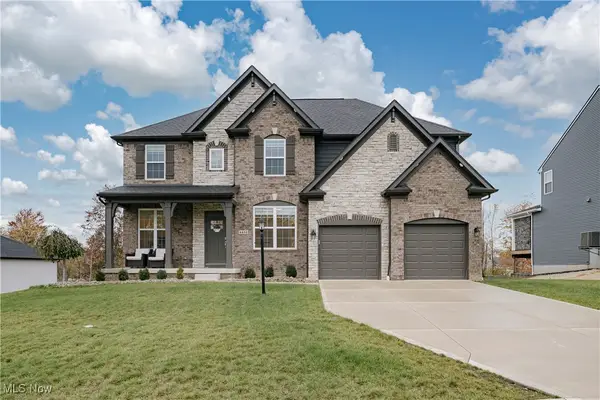 $675,000Active4 beds 4 baths3,532 sq. ft.
$675,000Active4 beds 4 baths3,532 sq. ft.4433 Chaseline Ridge, Brunswick, OH 44212
MLS# 5166138Listed by: KELLER WILLIAMS GREATER METROPOLITAN - New
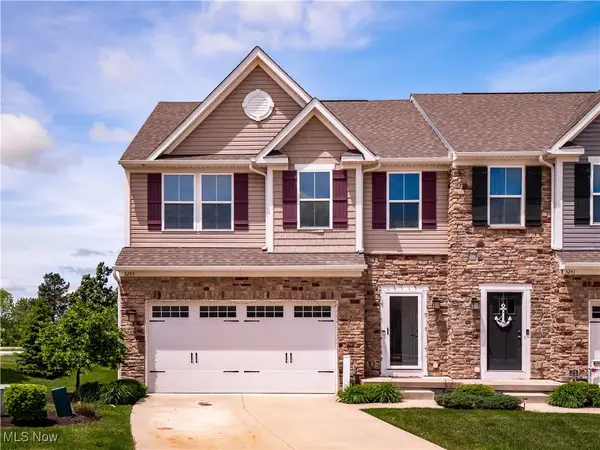 $349,999Active3 beds 3 baths1,776 sq. ft.
$349,999Active3 beds 3 baths1,776 sq. ft.3243 Broadleaf Way, Brunswick, OH 44212
MLS# 5166964Listed by: EXP REALTY, LLC. - New
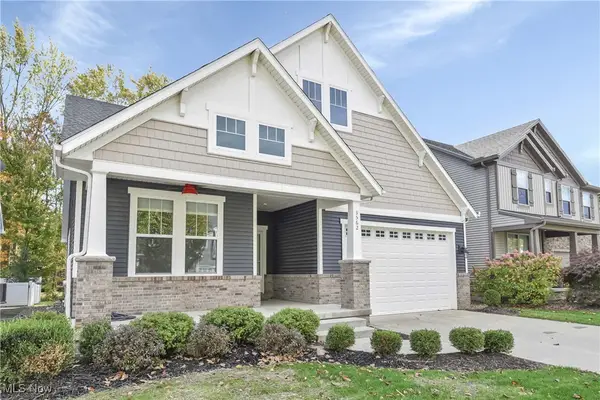 $439,900Active3 beds 2 baths2,071 sq. ft.
$439,900Active3 beds 2 baths2,071 sq. ft.3562 Sandlewood Drive, Brunswick, OH 44212
MLS# 5167067Listed by: RE/MAX ABOVE & BEYOND
