4684 Wolff Drive, Brunswick, OH 44212
Local realty services provided by:Better Homes and Gardens Real Estate Central
Listed by:sam lofaso
Office:lofaso real estate services
MLS#:5151865
Source:OH_NORMLS
Price summary
- Price:$299,900
- Price per sq. ft.:$173.55
- Monthly HOA dues:$30.08
About this home
Welcome home to this beautifully maintained split-level home in Brunswick. It features 4 bedrooms & 2 full baths with a total of 1,728 sq ft of living space. Upon entering the foyer, you will find the first of two full bathrooms off to your right. Proceed up the stairs to the main level of the home to the large, bright living room. Notice all the natural light from the large picture windows, vaulted ceiling, & lovely hardwood floors. Open to the living room is the dining room, which features French doors that lead out to the deck, making it easy to dine both inside and outdoors. The kitchen is open to the dining room & features white cabinets, a brick backsplash & breakfast bar. All stainless steel appliances are included! The lower level offers additional living space with a nice-sized family room, plus a custom-built entertainment center. The laundry room is in the lower level & the washer and dryer are included. There is also additional storage space if needed. On the upper level, you will find all 4 nice-sized bedrooms, all with ample closet space. Two of the bedrooms have lovely hardwood floors. Completing the upper level is another full bath. If you enjoy entertaining outside, you are going to love the tiered Trex deck and spacious patio area. For added convenience, the backyard is fully fenced. Recent updates include: Carpet replaced going up the stairs, in the upstairs hallway, and the two large bedrooms (2020), Wood floors on main level: sand, stain & poly coated (2022), & Air ducts cleaned (2022) after floors were completed, Furnace, AC & hot water tank (2021), Deck replaced with composite (2024). This great home is move-in ready and just waiting for new homeowners!
Contact an agent
Home facts
- Year built:1969
- Listing ID #:5151865
- Added:3 day(s) ago
- Updated:September 05, 2025 at 10:41 PM
Rooms and interior
- Bedrooms:4
- Total bathrooms:2
- Full bathrooms:2
- Living area:1,728 sq. ft.
Heating and cooling
- Cooling:Central Air
- Heating:Forced Air, Gas
Structure and exterior
- Roof:Asphalt, Fiberglass
- Year built:1969
- Building area:1,728 sq. ft.
- Lot area:0.24 Acres
Utilities
- Water:Public
- Sewer:Public Sewer
Finances and disclosures
- Price:$299,900
- Price per sq. ft.:$173.55
- Tax amount:$3,555 (2024)
New listings near 4684 Wolff Drive
- New
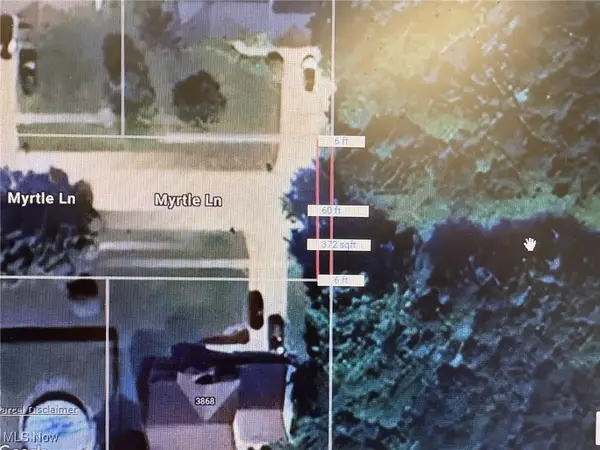 $25,000Active0.01 Acres
$25,000Active0.01 AcresV/L Myrtle Lane, Brunswick, OH 44212
MLS# 5154497Listed by: RE/MAX CROSSROADS PROPERTIES - New
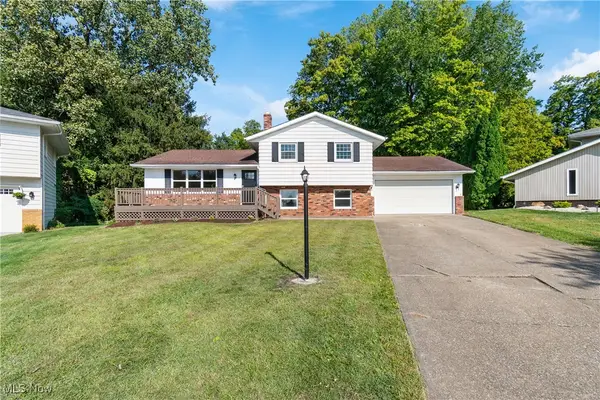 $330,000Active4 beds 2 baths2,153 sq. ft.
$330,000Active4 beds 2 baths2,153 sq. ft.4597 Brushwood Circle, Brunswick, OH 44212
MLS# 5153510Listed by: KELLER WILLIAMS ELEVATE - Open Sat, 11:30am to 1pmNew
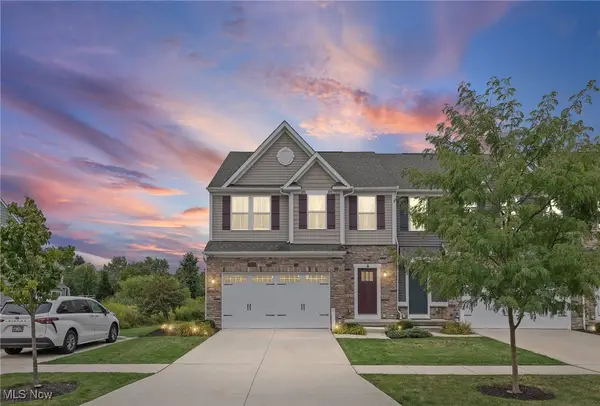 $344,900Active3 beds 3 baths1,832 sq. ft.
$344,900Active3 beds 3 baths1,832 sq. ft.3226 Broadleaf Way, Brunswick, OH 44212
MLS# 5153581Listed by: KELLER WILLIAMS ELEVATE - New
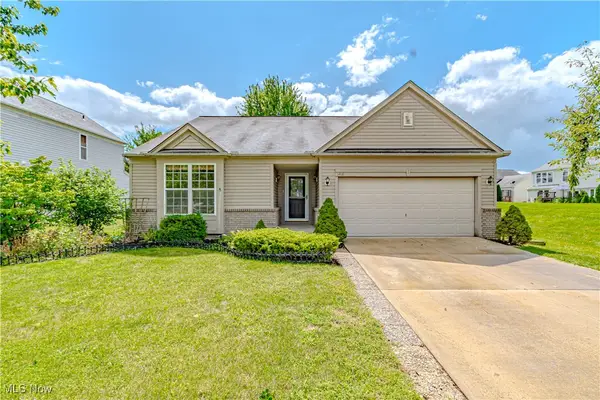 $300,000Active3 beds 3 baths2,164 sq. ft.
$300,000Active3 beds 3 baths2,164 sq. ft.3418 Beaumont Drive, Brunswick, OH 44212
MLS# 5152850Listed by: RUSSELL REAL ESTATE SERVICES - New
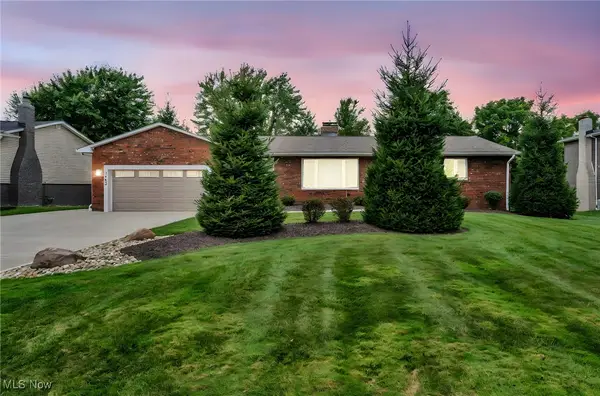 $449,900Active4 beds 3 baths2,856 sq. ft.
$449,900Active4 beds 3 baths2,856 sq. ft.3465 Clover Drive, Brunswick, OH 44212
MLS# 5153685Listed by: EXP REALTY, LLC. - New
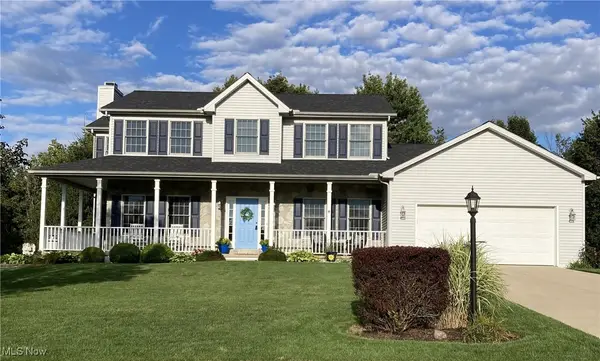 $449,000Active4 beds 4 baths3,058 sq. ft.
$449,000Active4 beds 4 baths3,058 sq. ft.573 Oakhurst Drive, Brunswick, OH 44212
MLS# 5151293Listed by: LENTZ ASSOCIATES, INC. - New
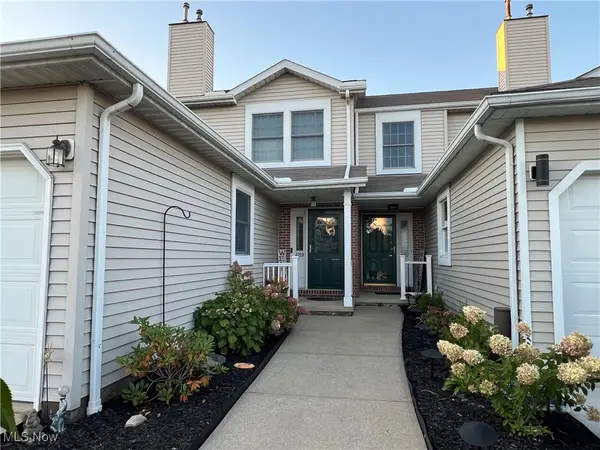 $219,900Active2 beds 2 baths1,413 sq. ft.
$219,900Active2 beds 2 baths1,413 sq. ft.4259 Pelham Way, Brunswick, OH 44212
MLS# 5152770Listed by: FORESTWOOD REALTY 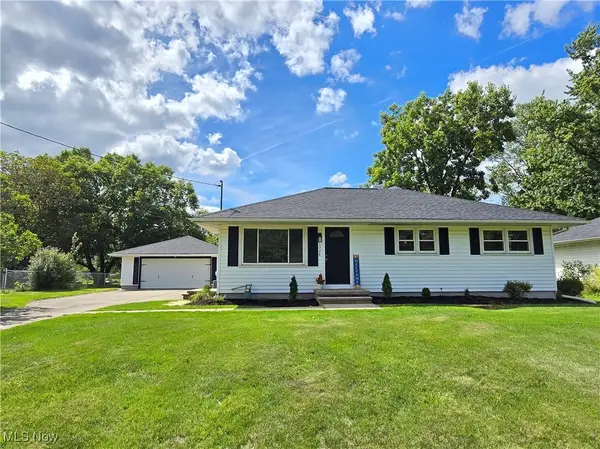 $299,900Pending3 beds 2 baths2,000 sq. ft.
$299,900Pending3 beds 2 baths2,000 sq. ft.1326 Blueberry Hill Drive, Brunswick, OH 44212
MLS# 5151574Listed by: EXP REALTY, LLC.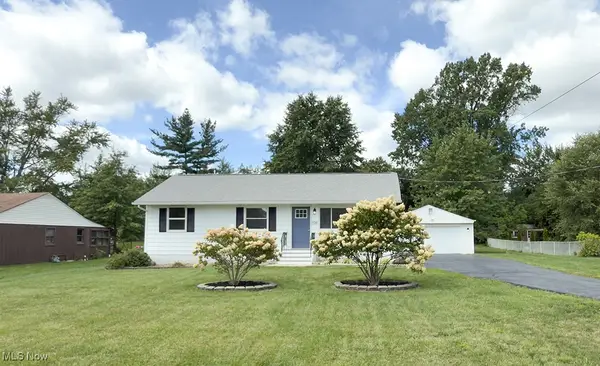 $257,000Pending3 beds 1 baths
$257,000Pending3 beds 1 baths106 Briarleigh Drive, Brunswick, OH 44212
MLS# 5152487Listed by: COLDWELL BANKER SCHMIDT REALTY
