573 Oakhurst Drive, Brunswick, OH 44212
Local realty services provided by:Better Homes and Gardens Real Estate Central
Listed by:james lentz
Office:lentz associates, inc.
MLS#:5151293
Source:OH_NORMLS
Price summary
- Price:$449,000
- Price per sq. ft.:$146.83
About this home
Welcome to this stunning 4-bedroom, 2 full bath, 2 half bath colonial, ideally situated in a small, private development. Beautifully landscaped, this home makes a lasting first impression with its inviting wraparound front porch, brand-new roof, and pristine driveway.
Inside, you’ll find 9-foot ceilings, rich natural woodwork, and an abundance of windows that fill the home with natural light. The spacious family room, highlighted by a cozy woodburning fireplace, flows effortlessly into the kitchen and dinette—perfect for everyday living and entertaining. The kitchen is a true showpiece with crisp white cabinetry, a center island, and elegant quartz countertops. A formal dining room provides an ideal setting for holiday gatherings, while French doors off the foyer open to a versatile home office or den. A convenient half bath and laundry room complete the main level.
Upstairs, four generously sized bedrooms provide comfort and privacy. The owner’s retreat is a true sanctuary, boasting cathedral ceilings, an en-suite with a double vanity, and a walk-in closet.
The lower level is one of the nicest you’ll find, offering a versatile living area with a half bath and space for exercise, gaming, or relaxation.
Step outside to enjoy the stamped concrete patio—perfect for barbecues and outdoor entertaining. The private backyard, lined with mature trees, provides a serene setting and natural privacy.
Blending timeless charm with modern updates, this home has been thoughtfully designed for both comfort and style.
Contact an agent
Home facts
- Year built:2002
- Listing ID #:5151293
- Added:1 day(s) ago
- Updated:September 02, 2025 at 05:42 PM
Rooms and interior
- Bedrooms:4
- Total bathrooms:4
- Full bathrooms:2
- Half bathrooms:2
- Living area:3,058 sq. ft.
Heating and cooling
- Cooling:Central Air
- Heating:Forced Air, Gas
Structure and exterior
- Roof:Asphalt, Fiberglass
- Year built:2002
- Building area:3,058 sq. ft.
- Lot area:0.4 Acres
Utilities
- Water:Public
- Sewer:Public Sewer
Finances and disclosures
- Price:$449,000
- Price per sq. ft.:$146.83
- Tax amount:$6,047 (2024)
New listings near 573 Oakhurst Drive
- New
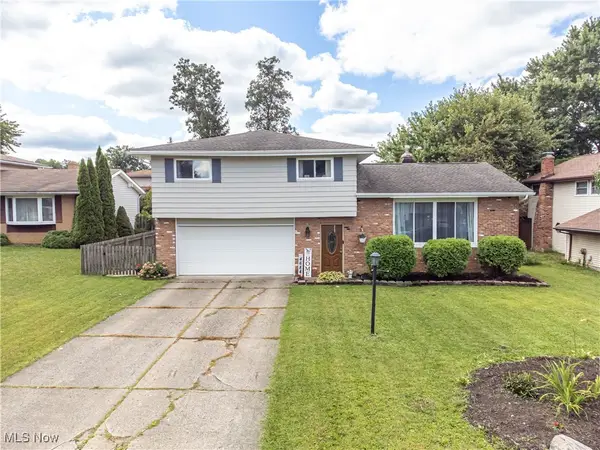 $299,900Active4 beds 2 baths1,728 sq. ft.
$299,900Active4 beds 2 baths1,728 sq. ft.4684 Wolff Drive, Brunswick, OH 44212
MLS# 5151865Listed by: LOFASO REAL ESTATE SERVICES - New
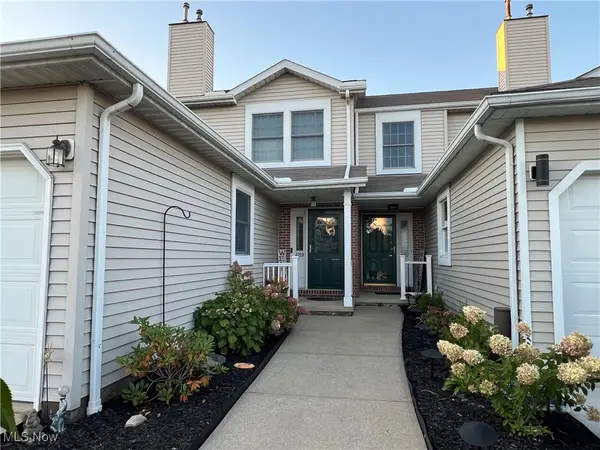 $219,900Active2 beds 2 baths1,413 sq. ft.
$219,900Active2 beds 2 baths1,413 sq. ft.4259 Pelham Way, Brunswick, OH 44212
MLS# 5152770Listed by: FORESTWOOD REALTY 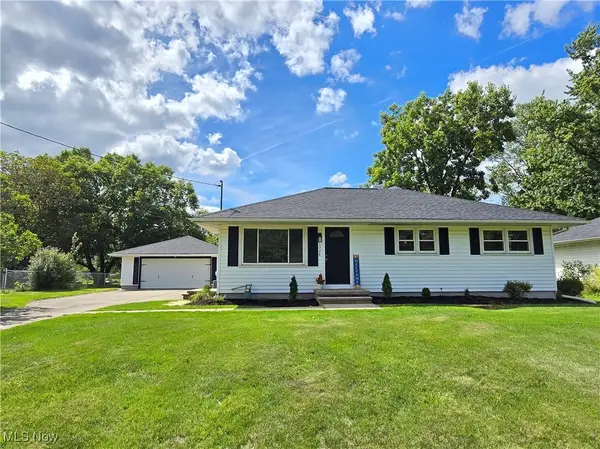 $299,900Pending3 beds 2 baths2,000 sq. ft.
$299,900Pending3 beds 2 baths2,000 sq. ft.1326 Blueberry Hill Drive, Brunswick, OH 44212
MLS# 5151574Listed by: EXP REALTY, LLC.- New
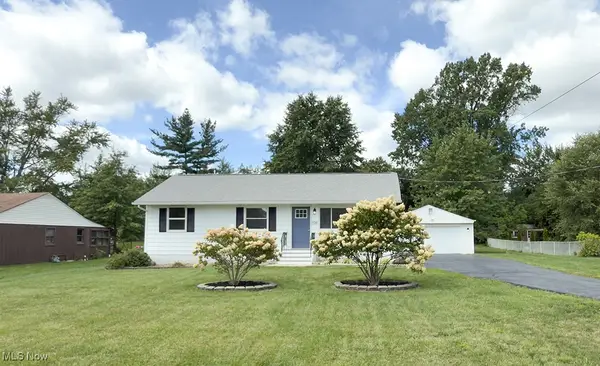 $257,000Active3 beds 1 baths
$257,000Active3 beds 1 baths106 Briarleigh Drive, Brunswick, OH 44212
MLS# 5152487Listed by: COLDWELL BANKER SCHMIDT REALTY - New
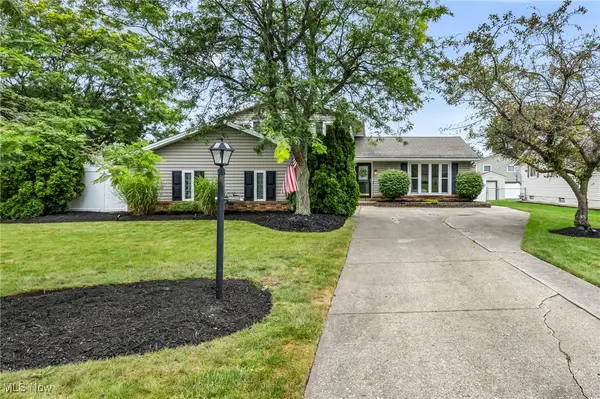 $349,500Active4 beds 2 baths1,970 sq. ft.
$349,500Active4 beds 2 baths1,970 sq. ft.3419 Sturbridge Lane, Brunswick, OH 44212
MLS# 5146062Listed by: COLDWELL BANKER SCHMIDT REALTY 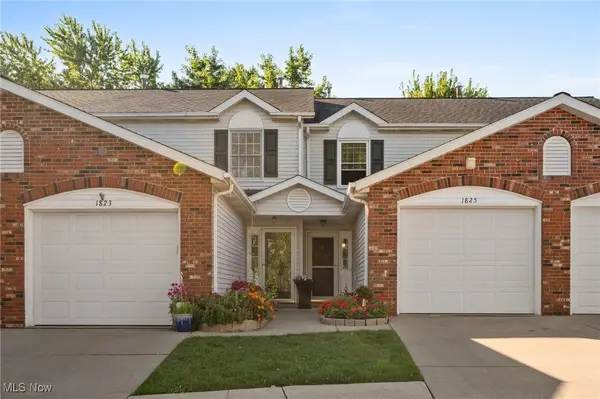 $196,900Pending2 beds 2 baths1,224 sq. ft.
$196,900Pending2 beds 2 baths1,224 sq. ft.1825 Meadowland Drive, Brunswick, OH 44212
MLS# 5151593Listed by: EXP REALTY, LLC.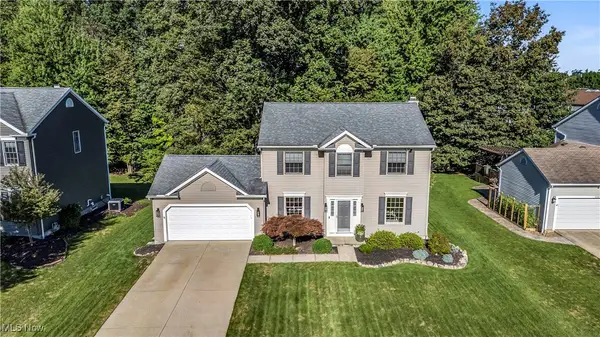 $400,000Pending4 beds 3 baths2,472 sq. ft.
$400,000Pending4 beds 3 baths2,472 sq. ft.172 Sheffield Terrace, Brunswick, OH 44212
MLS# 5151823Listed by: RE/MAX TRANSITIONS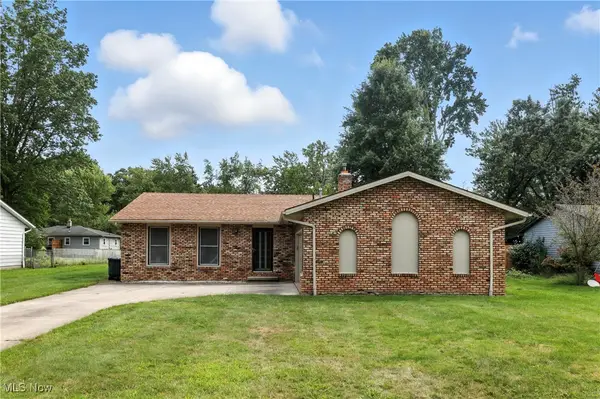 $280,000Pending3 beds 2 baths1,536 sq. ft.
$280,000Pending3 beds 2 baths1,536 sq. ft.3976 Buckingham Drive, Brunswick, OH 44212
MLS# 5149785Listed by: RE/MAX ABOVE & BEYOND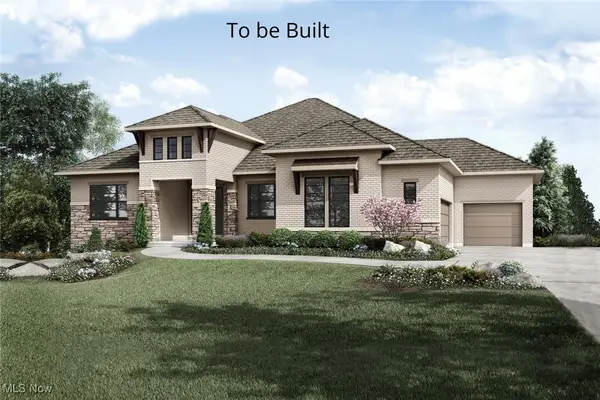 $815,120Pending4 beds 3 baths3,982 sq. ft.
$815,120Pending4 beds 3 baths3,982 sq. ft.3312 White Willow Lane, Brunswick, OH 44212
MLS# 5151498Listed by: EXP REALTY, LLC.
