3226 Broadleaf Way, Brunswick, OH 44212
Local realty services provided by:Better Homes and Gardens Real Estate Central
Upcoming open houses
- Sat, Sep 0611:30 am - 01:00 pm
Listed by:christopher moscarino
Office:keller williams elevate
MLS#:5153581
Source:OH_NORMLS
Price summary
- Price:$344,900
- Price per sq. ft.:$188.26
- Monthly HOA dues:$35
About this home
Welcome to this beautiful 3-bedroom, 2.5-bath end-unit townhome in the desirable Enclave of Autumn Reserve. The foyer opens to a spacious family room, seamlessly connected to the large eat-in kitchen featuring granite countertops, abundant counter space, a pantry, and all appliances included.
Upstairs, the primary suite offers two walk-in closets and a private bath with dual vanity, while the two additional bedrooms include generous closets. Convenient second-floor laundry makes everyday living easy.
The lower level features a large unfinished basement and plumbing for a bathroom—ready for you to finish to your liking. Outside, enjoy a private deck and backyard, with the end-unit location providing added privacy. A 2-car garage plus nearby guest parking complete this home.
New vinyl/LVT flooring, a one-year home warranty, and close proximity to shopping, schools, and parks make this property move-in ready and full of potential.
Contact an agent
Home facts
- Year built:2019
- Listing ID #:5153581
- Added:1 day(s) ago
- Updated:September 05, 2025 at 04:41 PM
Rooms and interior
- Bedrooms:3
- Total bathrooms:3
- Full bathrooms:2
- Half bathrooms:1
- Living area:1,832 sq. ft.
Heating and cooling
- Cooling:Central Air
- Heating:Forced Air, Gas
Structure and exterior
- Roof:Asphalt, Fiberglass
- Year built:2019
- Building area:1,832 sq. ft.
- Lot area:0.08 Acres
Utilities
- Water:Public
- Sewer:Public Sewer
Finances and disclosures
- Price:$344,900
- Price per sq. ft.:$188.26
- Tax amount:$4,603 (2024)
New listings near 3226 Broadleaf Way
- New
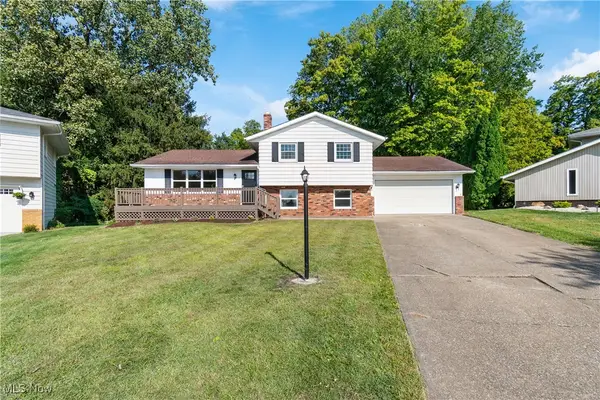 $330,000Active4 beds 2 baths2,153 sq. ft.
$330,000Active4 beds 2 baths2,153 sq. ft.4597 Brushwood Circle, Brunswick, OH 44212
MLS# 5153510Listed by: KELLER WILLIAMS ELEVATE - New
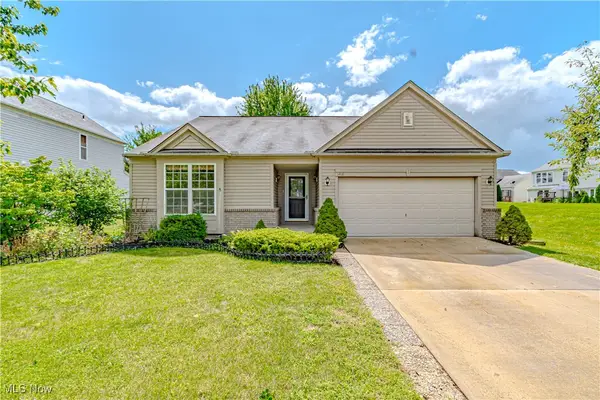 $300,000Active3 beds 3 baths2,164 sq. ft.
$300,000Active3 beds 3 baths2,164 sq. ft.3418 Beaumont Drive, Brunswick, OH 44212
MLS# 5152850Listed by: RUSSELL REAL ESTATE SERVICES - New
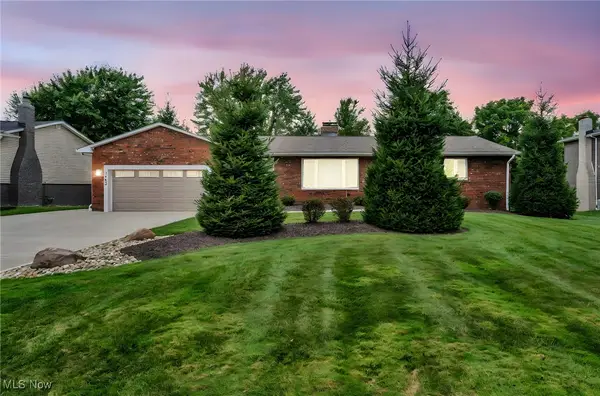 $449,900Active4 beds 3 baths2,856 sq. ft.
$449,900Active4 beds 3 baths2,856 sq. ft.3465 Clover Drive, Brunswick, OH 44212
MLS# 5153685Listed by: EXP REALTY, LLC. - New
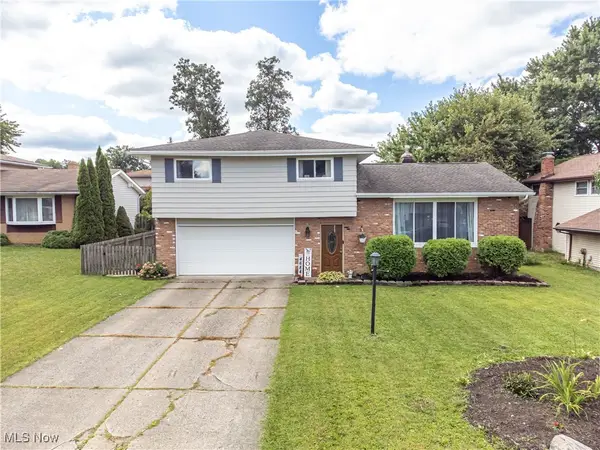 $299,900Active4 beds 2 baths1,728 sq. ft.
$299,900Active4 beds 2 baths1,728 sq. ft.4684 Wolff Drive, Brunswick, OH 44212
MLS# 5151865Listed by: LOFASO REAL ESTATE SERVICES - New
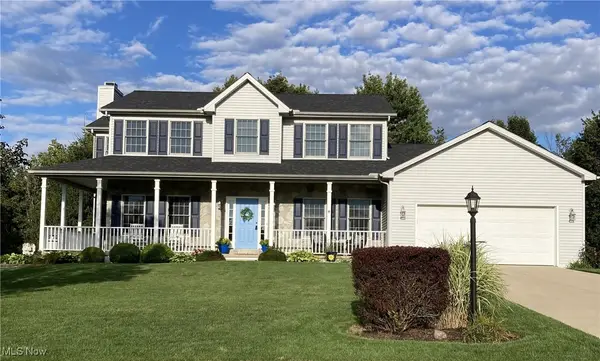 $449,000Active4 beds 4 baths3,058 sq. ft.
$449,000Active4 beds 4 baths3,058 sq. ft.573 Oakhurst Drive, Brunswick, OH 44212
MLS# 5151293Listed by: LENTZ ASSOCIATES, INC. - New
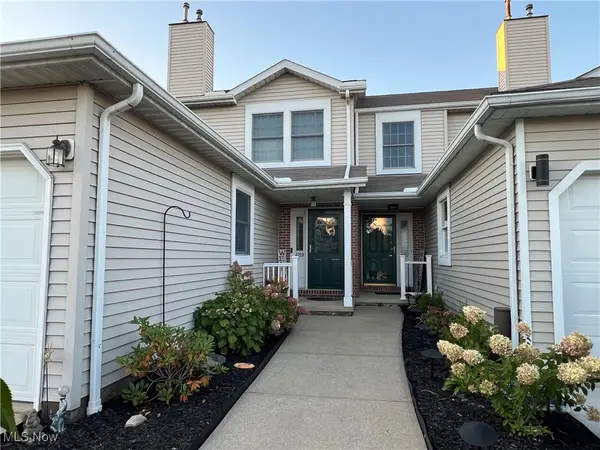 $219,900Active2 beds 2 baths1,413 sq. ft.
$219,900Active2 beds 2 baths1,413 sq. ft.4259 Pelham Way, Brunswick, OH 44212
MLS# 5152770Listed by: FORESTWOOD REALTY 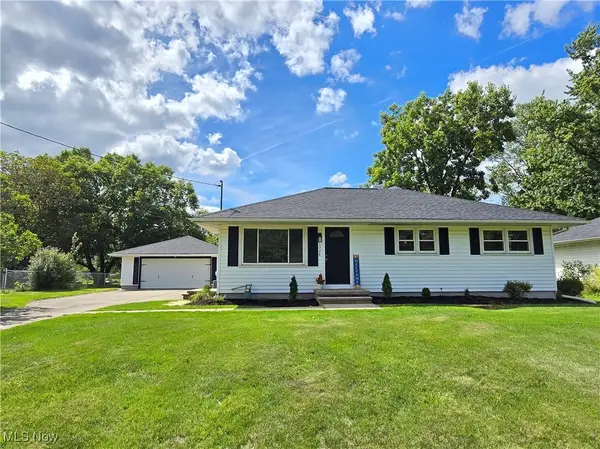 $299,900Pending3 beds 2 baths2,000 sq. ft.
$299,900Pending3 beds 2 baths2,000 sq. ft.1326 Blueberry Hill Drive, Brunswick, OH 44212
MLS# 5151574Listed by: EXP REALTY, LLC.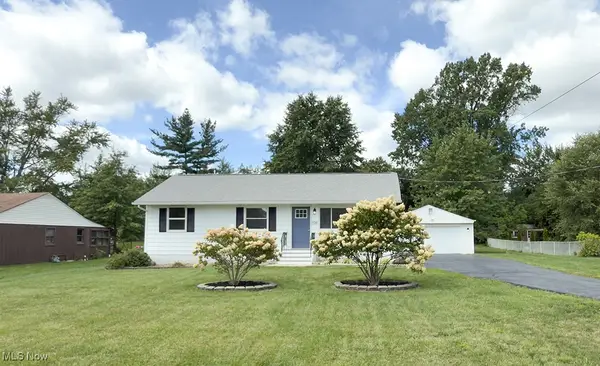 $257,000Pending3 beds 1 baths
$257,000Pending3 beds 1 baths106 Briarleigh Drive, Brunswick, OH 44212
MLS# 5152487Listed by: COLDWELL BANKER SCHMIDT REALTY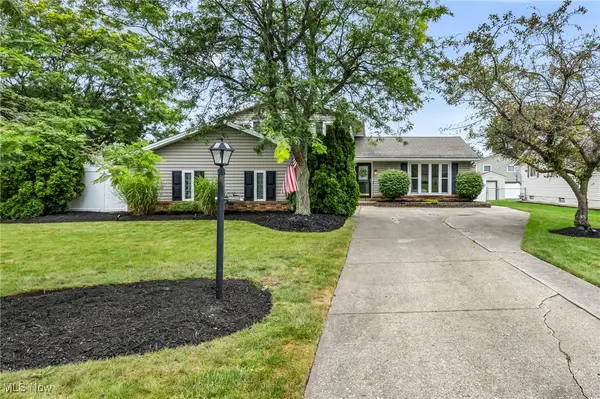 $349,500Pending4 beds 2 baths1,970 sq. ft.
$349,500Pending4 beds 2 baths1,970 sq. ft.3419 Sturbridge Lane, Brunswick, OH 44212
MLS# 5146062Listed by: COLDWELL BANKER SCHMIDT REALTY
