5068 Walden Lane, Brunswick, OH 44212
Local realty services provided by:Better Homes and Gardens Real Estate Central
Listed by:nicole peterson
Office:mcdowell homes real estate services
MLS#:5164533
Source:OH_NORMLS
Price summary
- Price:$459,900
- Price per sq. ft.:$106.8
- Monthly HOA dues:$20.83
About this home
Welcome to highly sought-after Westbury Place! This stunning Colonial offers an ideal blend of elegance, comfort, and modern updates—perfect for today’s busy lifestyle. Step through the foyer’s beautiful wood floors and arched window, and you’re immediately greeted by inviting spaces on both sides: a den or formal living room to the left and a formal dining room to the right. Through the glass door ahead, a dedicated home office with built-in workspace provides the perfect spot for remote work or study, conveniently located near a half bath. The heart of the home is the expansive family room featuring a gas fireplace and built-in entertainment center, seamlessly connected to the spacious kitchen. With gleaming hardwood floors, an island, stainless steel appliances, a granite breakfast bar, and a vaulted morning room surrounded by windows, this space is ideal for family gatherings and entertaining. Sliding doors lead to a low-maintenance composite deck overlooking peaceful wooded views. The laundry room just off the kitchen offers easy access to the garage. Upstairs, you’ll find all bedrooms, including a vaulted primary suite with a cozy built-in window seat, dual sinks, soaking tub, and large walk-in closet. The open walkway overlooking the foyer adds to the home’s airy feel. The finished lower level provides a fantastic entertainment space complete with acoustic wall panels and soundproof ceiling tiles—perfect for movie nights, gaming, or music. It’s also plumbed for a future bathroom and features a custom entertainment center installed in 2021. Recent updates include: Roof (2021), washer and dryer (2023), kitchen appliances (all under 5 years old), and hot water tank (2022). Located near Brunswick Lake, coffee shops, restaurants, grocery stores, and major highway access—this home truly has it all. Don’t miss your chance to see this beautiful property in person. Schedule your private showing today!
Contact an agent
Home facts
- Year built:2005
- Listing ID #:5164533
- Added:14 day(s) ago
- Updated:October 23, 2025 at 07:27 AM
Rooms and interior
- Bedrooms:4
- Total bathrooms:3
- Full bathrooms:2
- Half bathrooms:1
- Living area:4,306 sq. ft.
Heating and cooling
- Cooling:Central Air
- Heating:Fireplaces, Forced Air, Gas
Structure and exterior
- Roof:Asphalt, Fiberglass
- Year built:2005
- Building area:4,306 sq. ft.
- Lot area:0.24 Acres
Utilities
- Water:Public
- Sewer:Public Sewer
Finances and disclosures
- Price:$459,900
- Price per sq. ft.:$106.8
- Tax amount:$8,076 (2024)
New listings near 5068 Walden Lane
- New
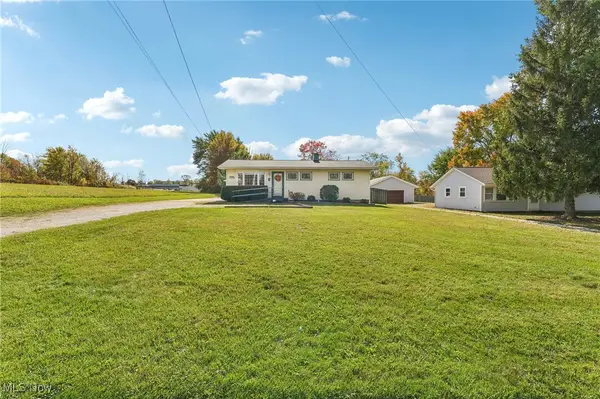 $220,000Active3 beds 1 baths
$220,000Active3 beds 1 baths4408 Center Road, Brunswick, OH 44212
MLS# 5167788Listed by: BERKSHIRE HATHAWAY HOMESERVICES STOUFFER REALTY - Open Sun, 11am to 1pmNew
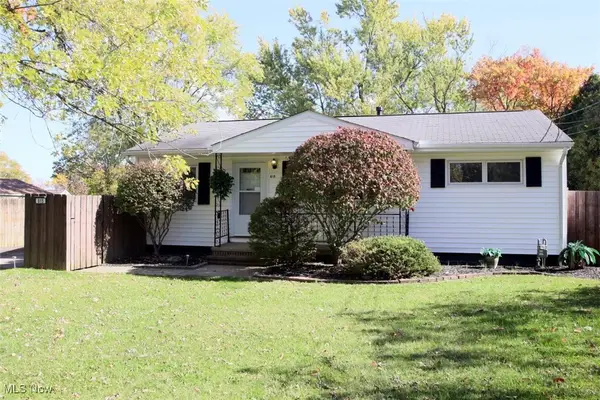 $260,000Active3 beds 1 baths1,738 sq. ft.
$260,000Active3 beds 1 baths1,738 sq. ft.615 West Drive, Brunswick, OH 44212
MLS# 5167553Listed by: EXP REALTY, LLC. - New
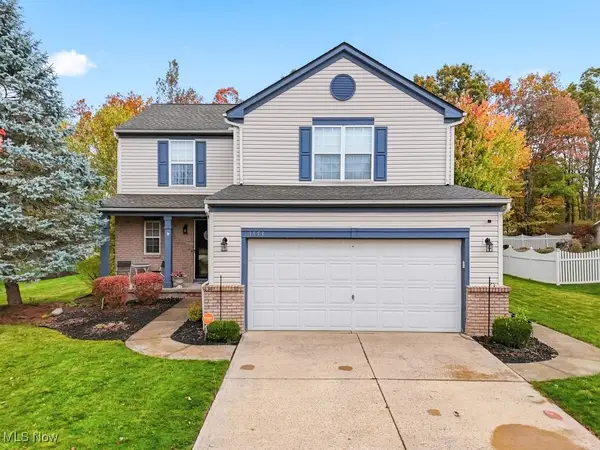 $369,900Active4 beds 4 baths2,592 sq. ft.
$369,900Active4 beds 4 baths2,592 sq. ft.3553 Beaumont Drive, Brunswick, OH 44212
MLS# 5165222Listed by: KELLER WILLIAMS ELEVATE - New
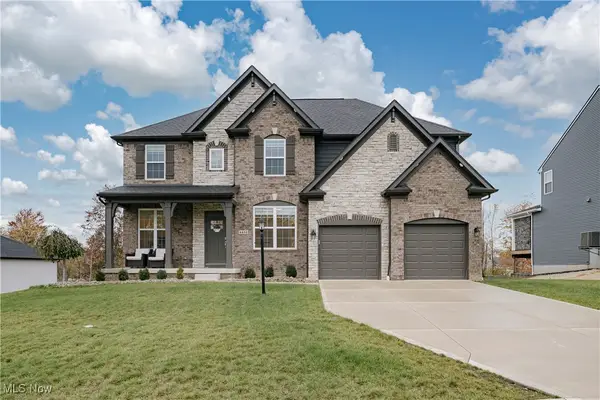 $675,000Active4 beds 4 baths3,532 sq. ft.
$675,000Active4 beds 4 baths3,532 sq. ft.4433 Chaseline Ridge, Brunswick, OH 44212
MLS# 5166138Listed by: KELLER WILLIAMS GREATER METROPOLITAN - New
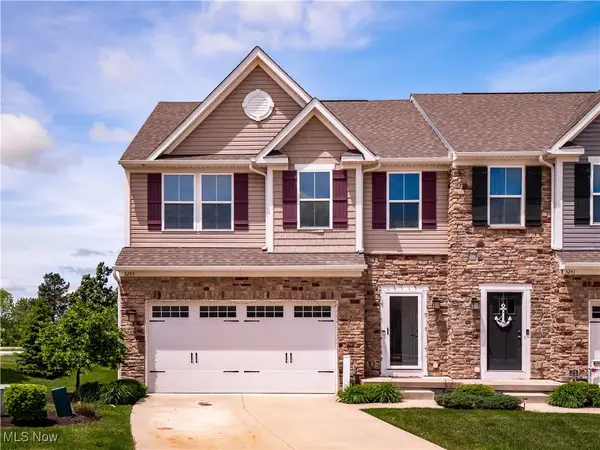 $349,999Active3 beds 3 baths1,776 sq. ft.
$349,999Active3 beds 3 baths1,776 sq. ft.3243 Broadleaf Way, Brunswick, OH 44212
MLS# 5166964Listed by: EXP REALTY, LLC. - New
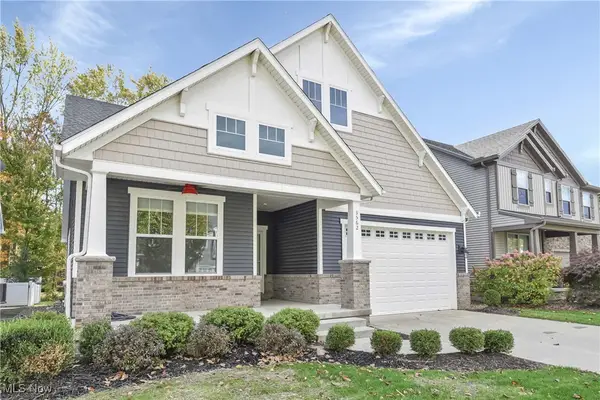 $439,900Active3 beds 2 baths2,071 sq. ft.
$439,900Active3 beds 2 baths2,071 sq. ft.3562 Sandlewood Drive, Brunswick, OH 44212
MLS# 5167067Listed by: RE/MAX ABOVE & BEYOND - New
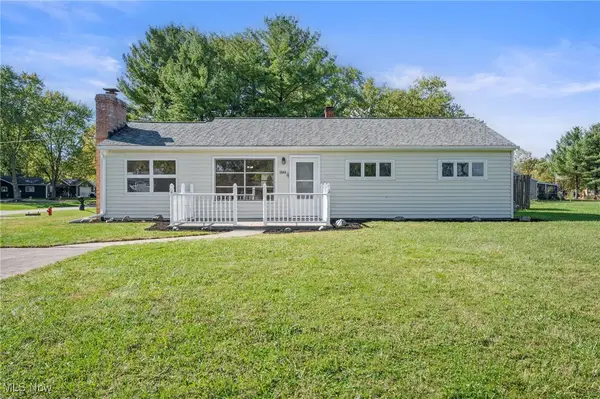 $230,000Active3 beds 1 baths1,084 sq. ft.
$230,000Active3 beds 1 baths1,084 sq. ft.1944 Windsor Drive, Brunswick, OH 44212
MLS# 5166999Listed by: CUTLER REAL ESTATE - New
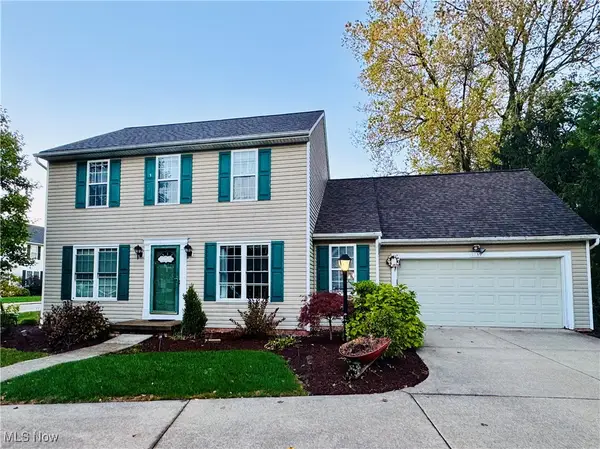 $300,000Active2 beds 3 baths
$300,000Active2 beds 3 baths1139 Glencove Commons Drive, Brunswick, OH 44212
MLS# 5166180Listed by: EXP REALTY, LLC. 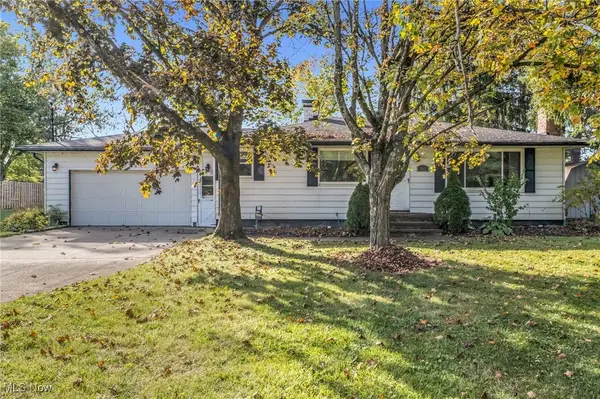 $239,900Pending3 beds 2 baths1,985 sq. ft.
$239,900Pending3 beds 2 baths1,985 sq. ft.502 W 130th Street, Brunswick, OH 44212
MLS# 5164690Listed by: RE/MAX CROSSROADS PROPERTIES- New
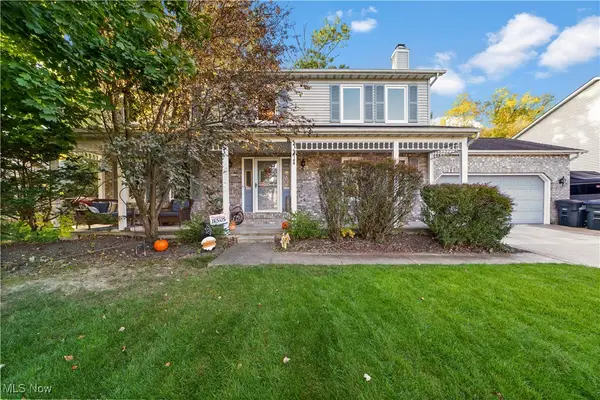 $409,900Active4 beds 4 baths4,020 sq. ft.
$409,900Active4 beds 4 baths4,020 sq. ft.4104 Arlington Drive, Brunswick, OH 44212
MLS# 5165659Listed by: KELLER WILLIAMS GREATER METROPOLITAN
