6764 Silver Leaf Nw Avenue, Canal Fulton, OH 44614
Local realty services provided by:Better Homes and Gardens Real Estate Central
Listed by:amy wengerd
Office:exp realty, llc.
MLS#:5155234
Source:OH_NORMLS
Price summary
- Price:$249,900
- Price per sq. ft.:$141.35
About this home
Beautiful Four-Level Split in Canal Fulton! Tucked away on a private cul-de-sac, this well-cared-for four-level split offers three comfortable bedrooms along with two full baths. The main level features newer laminate flooring and a light-filled living room. Open to the living room is the dining area with access to the patio. The kitchen is designed with painted cabinets and laminate counters. Upstairs, the remodeled bathroom includes a granite-top vanity, tiled floor, and a tiled shower with bench seating. There are three bedrooms with ample closet space. A brick wood-burning fireplace anchors the cozy lower-level family room, offering direct access to a private concrete patio—perfect for outdoor gatherings. A versatile flex space with wood paneling and an additional full bath completes this level. Practicality meets convenience with a three-car garage, one bay currently used as a workshop, and a breezeway featuring pine walls and sliding doors that connect the garage to the home. There is also a shed for any outdoor storage needs. Don't miss your chance to see this beautiful home; schedule your showing today!
Contact an agent
Home facts
- Year built:1973
- Listing ID #:5155234
- Added:55 day(s) ago
- Updated:November 04, 2025 at 08:30 AM
Rooms and interior
- Bedrooms:3
- Total bathrooms:2
- Full bathrooms:2
- Living area:1,768 sq. ft.
Heating and cooling
- Cooling:Central Air
- Heating:Forced Air, Gas
Structure and exterior
- Roof:Asphalt, Fiberglass
- Year built:1973
- Building area:1,768 sq. ft.
- Lot area:0.41 Acres
Utilities
- Water:Well
- Sewer:Septic Tank
Finances and disclosures
- Price:$249,900
- Price per sq. ft.:$141.35
- Tax amount:$3,570 (2024)
New listings near 6764 Silver Leaf Nw Avenue
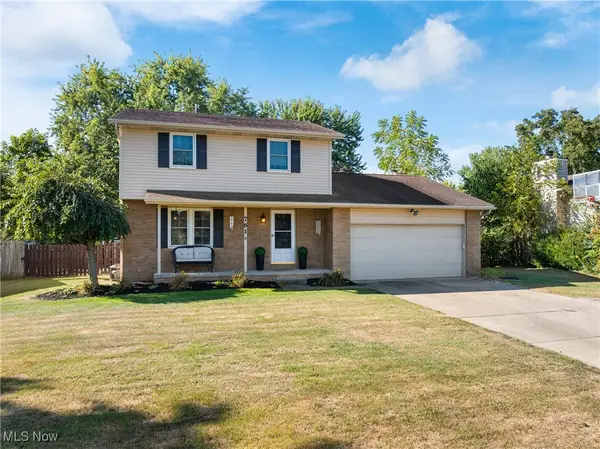 $282,000Pending3 beds 3 baths1,528 sq. ft.
$282,000Pending3 beds 3 baths1,528 sq. ft.761 Tamwood Drive, Canal Fulton, OH 44614
MLS# 5167705Listed by: EXP REALTY, LLC.- New
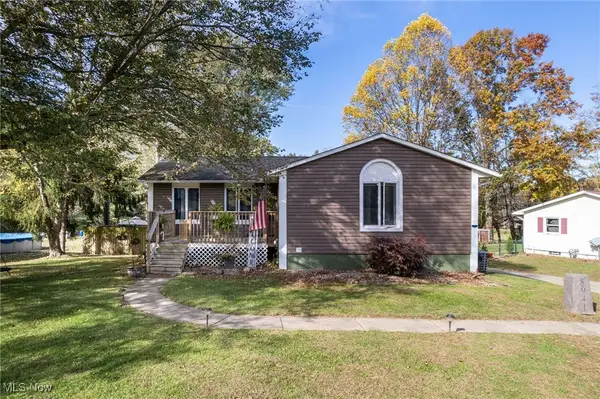 $284,900Active3 beds 2 baths1,865 sq. ft.
$284,900Active3 beds 2 baths1,865 sq. ft.8941 Shoemaker Avenue, Canal Fulton, OH 44614
MLS# 5168746Listed by: KELLER WILLIAMS ELEVATE - New
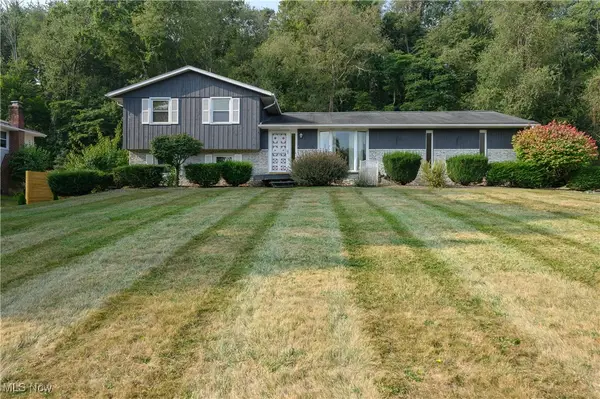 $219,900Active3 beds 2 baths1,560 sq. ft.
$219,900Active3 beds 2 baths1,560 sq. ft.10778 Yare Nw Circle, Canal Fulton, OH 44614
MLS# 5167970Listed by: RE/MAX INFINITY 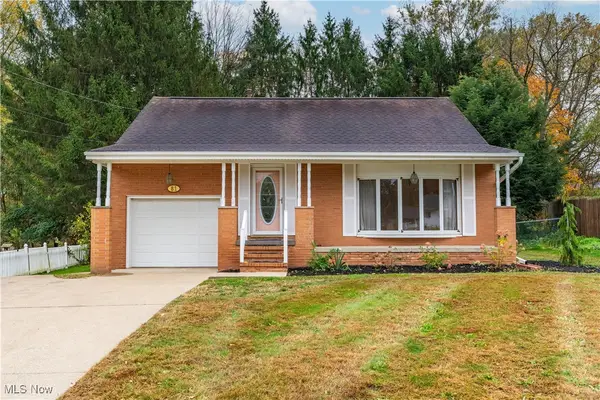 $219,900Pending3 beds 2 baths1,504 sq. ft.
$219,900Pending3 beds 2 baths1,504 sq. ft.81 Kenneth Court, Canal Fulton, OH 44614
MLS# 5166588Listed by: RE/MAX CROSSROADS PROPERTIES- New
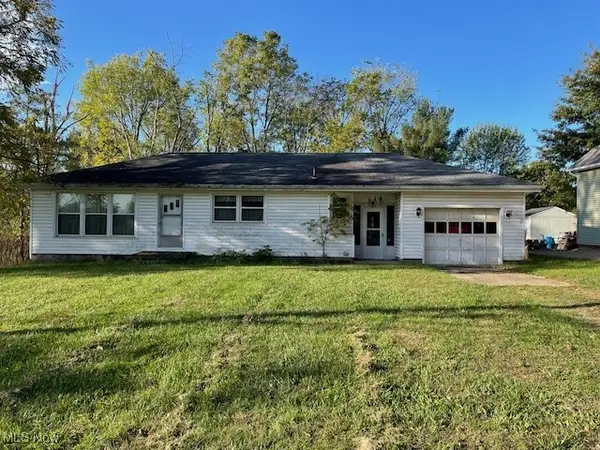 $60,000Active2 beds -- baths1,040 sq. ft.
$60,000Active2 beds -- baths1,040 sq. ft.967 S. Canal, Canal Fulton, OH 44614
MLS# 5160740Listed by: HAYES REALTY 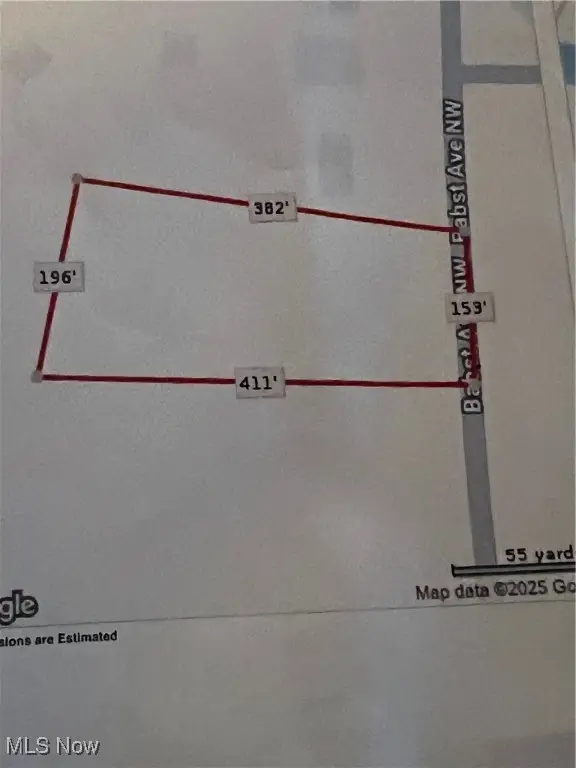 $85,000Active1.57 Acres
$85,000Active1.57 AcresBabst Nw Avenue, Canal Fulton, OH 44614
MLS# 5166844Listed by: RE/MAX EDGE REALTY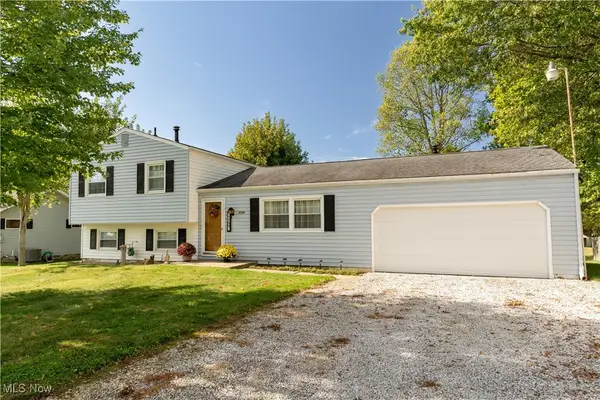 $289,900Active3 beds 1 baths2,268 sq. ft.
$289,900Active3 beds 1 baths2,268 sq. ft.7709 Brownwood Nw Avenue, Canal Fulton, OH 44614
MLS# 5165083Listed by: RE/MAX EDGE REALTY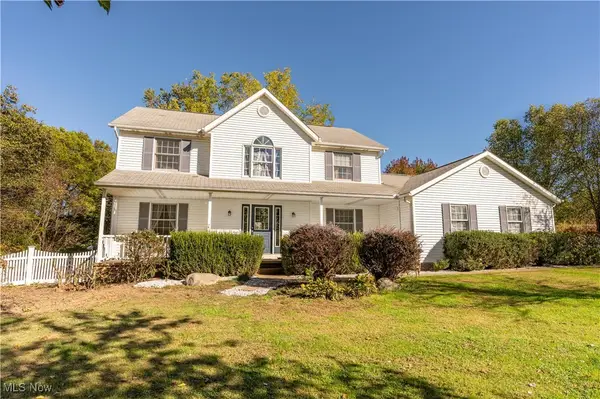 $439,900Active4 beds 3 baths2,152 sq. ft.
$439,900Active4 beds 3 baths2,152 sq. ft.15497 Marshallville Nw Street, Canal Fulton, OH 44614
MLS# 5164300Listed by: RE/MAX EDGE REALTY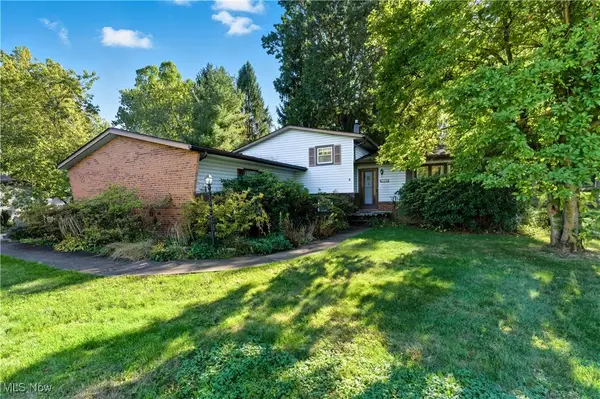 $239,900Pending3 beds 2 baths1,782 sq. ft.
$239,900Pending3 beds 2 baths1,782 sq. ft.11880 Mill Race Nw Street, Canal Fulton, OH 44614
MLS# 5165169Listed by: KEY REALTY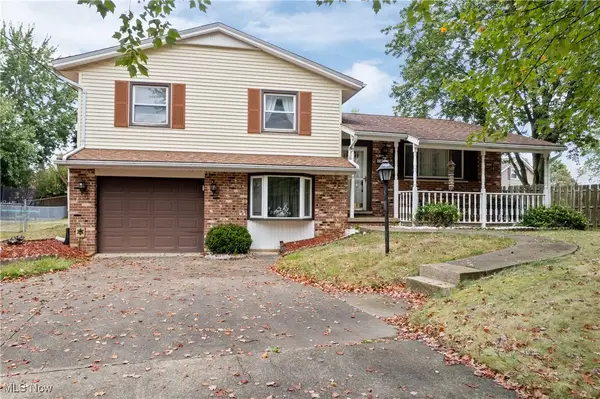 $244,900Active3 beds 2 baths1,548 sq. ft.
$244,900Active3 beds 2 baths1,548 sq. ft.1808 Pauli Street, Canal Fulton, OH 44614
MLS# 5164570Listed by: SOGO HOMES LLC
