919 Baffin Drive, Canal Fulton, OH 44614
Local realty services provided by:Better Homes and Gardens Real Estate Central
919 Baffin Drive,Canal Fulton, OH 44614
$239,900
- 2 Beds
- 2 Baths
- 1,404 sq. ft.
- Condominium
- Active
Listed by: nancy a platek, meredith l bailey
Office: cutler real estate
MLS#:5160556
Source:OH_NORMLS
Price summary
- Price:$239,900
- Price per sq. ft.:$170.87
About this home
Welcome to Autumn Meadows, a peaceful ranch-style community designed for those 55 and older, nestled within the inviting Villa of Autumn Meadows. These thoughtfully designed homes feature spacious, open great rooms that provide plenty of flexibility for your furnishings while maintaining a warm and elegant feel. At the heart of the home, you'll find a well-appointed kitchen with a peninsula, abundant cabinetry, and a large pantry perfect for both everyday living and entertaining. The layout includes a private primary suite with its own bathroom complete with walk in shower, along with a second bedroom and an additional full bath to comfortably accommodate guests or versatile living needs. Both bedrooms have generously sized walk in closets. Everyday convenience is built in, with first-floor laundry and a two-car garage. The homeowners association takes care of lawn care, landscaping, and trash removal, allowing you to enjoy a low-maintenance lifestyle. The composite, maintenance-free deck provides the perfect spot to relax outdoors and take in the tranquil surroundings. Recent updates include a new roof in 2024 and new composite deck in 2023. Ideally located close to shopping, banking, and everyday necessities, Autumn Meadows offers the perfect blend of comfort, convenience, and carefree living making it an exceptional place to call home.
Contact an agent
Home facts
- Year built:2004
- Listing ID #:5160556
- Added:45 day(s) ago
- Updated:November 14, 2025 at 03:15 PM
Rooms and interior
- Bedrooms:2
- Total bathrooms:2
- Full bathrooms:2
- Living area:1,404 sq. ft.
Heating and cooling
- Cooling:Central Air
- Heating:Gas
Structure and exterior
- Roof:Asphalt
- Year built:2004
- Building area:1,404 sq. ft.
Utilities
- Water:Public
- Sewer:Public Sewer
Finances and disclosures
- Price:$239,900
- Price per sq. ft.:$170.87
- Tax amount:$2,356 (2024)
New listings near 919 Baffin Drive
- New
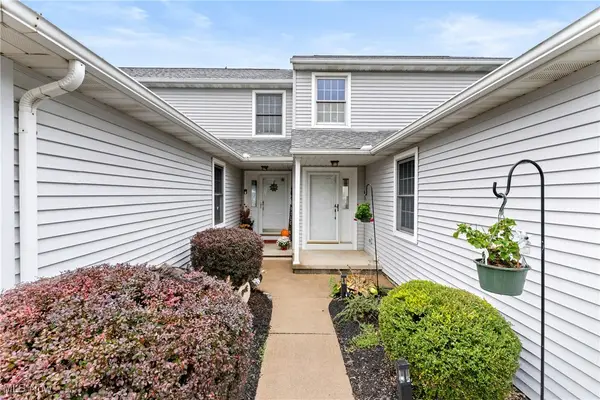 $179,900Active2 beds 2 baths1,404 sq. ft.
$179,900Active2 beds 2 baths1,404 sq. ft.768 Beverly Avenue, Canal Fulton, OH 44614
MLS# 5171443Listed by: KELLER WILLIAMS GREATER METROPOLITAN - New
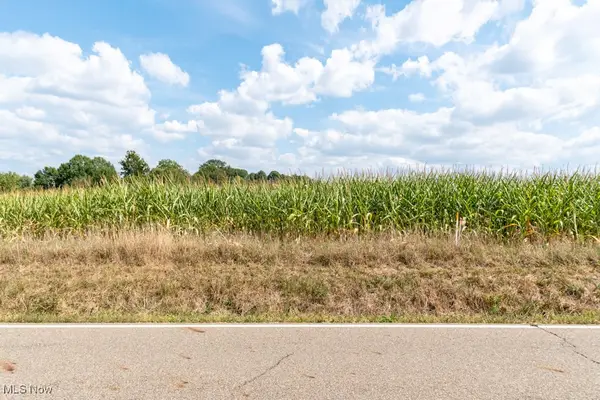 $259,900Active5.09 Acres
$259,900Active5.09 AcresCrystal Lake Nw Avenue, Canal Fulton, OH 44614
MLS# 5170852Listed by: RYDER REALTY - New
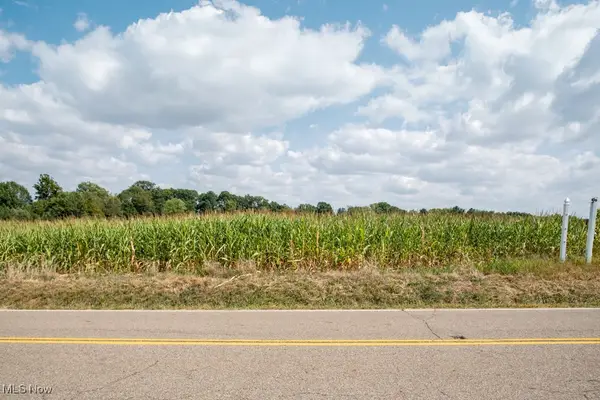 $259,900Active5.02 Acres
$259,900Active5.02 AcresCrystal Lake Nw Avenue, Canal Fulton, OH 44614
MLS# 5170855Listed by: RYDER REALTY 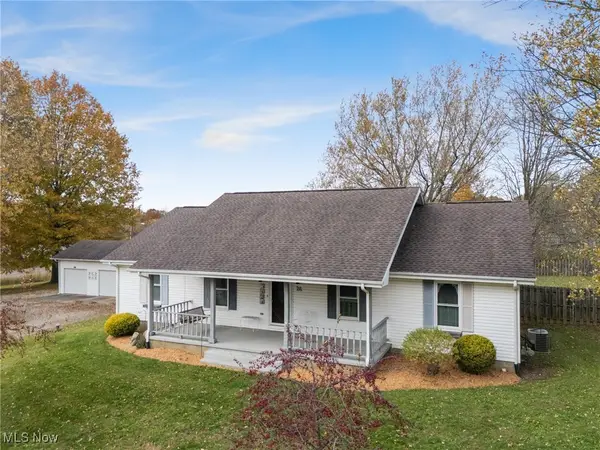 $285,000Pending3 beds 2 baths1,380 sq. ft.
$285,000Pending3 beds 2 baths1,380 sq. ft.5421 Bonham Nw Avenue, Canal Fulton, OH 44614
MLS# 5169349Listed by: COLDWELL BANKER SCHMIDT REALTY- Open Sun, 12:30 to 2pmNew
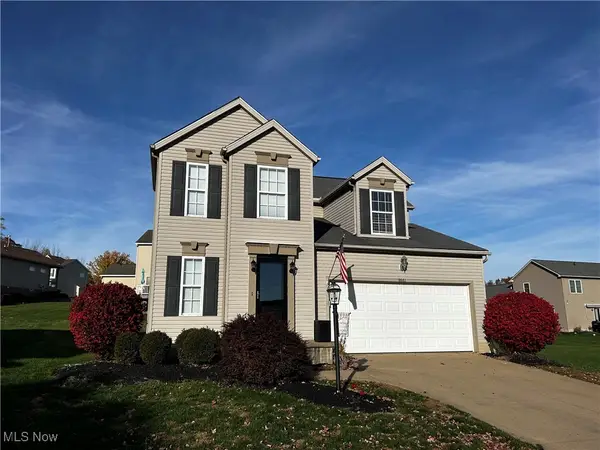 $400,000Active3 beds 3 baths2,436 sq. ft.
$400,000Active3 beds 3 baths2,436 sq. ft.9691 Emerald Brook Circle Nw, Canal Fulton, OH 44614
MLS# 5170456Listed by: FATHOM REALTY 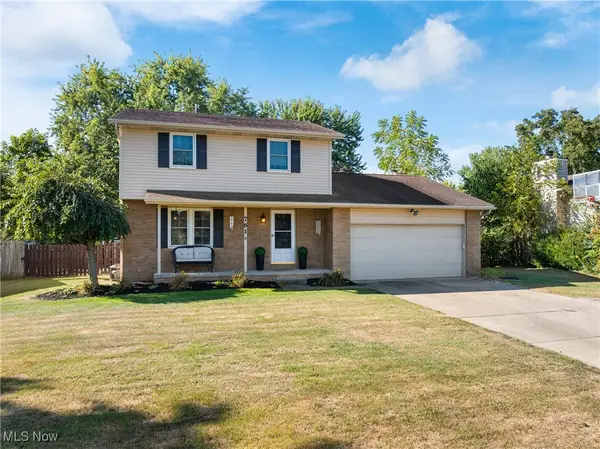 $282,000Pending3 beds 3 baths1,528 sq. ft.
$282,000Pending3 beds 3 baths1,528 sq. ft.761 Tamwood Drive, Canal Fulton, OH 44614
MLS# 5167705Listed by: EXP REALTY, LLC.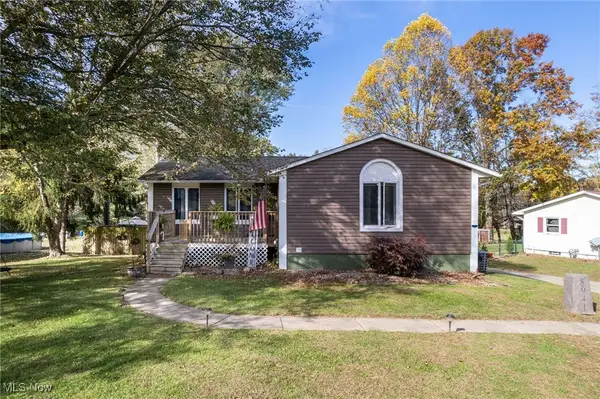 $269,000Active3 beds 2 baths1,865 sq. ft.
$269,000Active3 beds 2 baths1,865 sq. ft.8941 Shoemaker Avenue, Canal Fulton, OH 44614
MLS# 5168746Listed by: KELLER WILLIAMS ELEVATE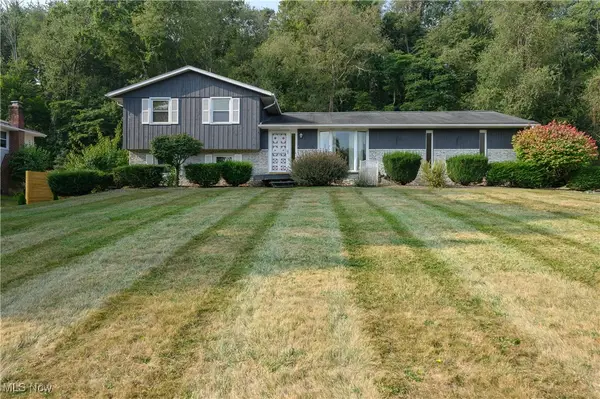 $219,900Active3 beds 2 baths1,560 sq. ft.
$219,900Active3 beds 2 baths1,560 sq. ft.10778 Yare Nw Circle, Canal Fulton, OH 44614
MLS# 5167970Listed by: RE/MAX INFINITY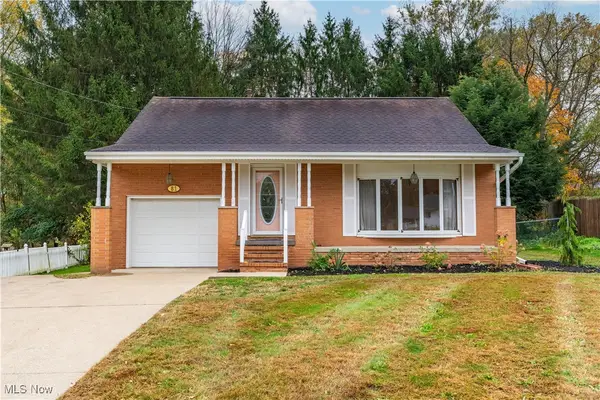 $219,900Pending3 beds 2 baths1,504 sq. ft.
$219,900Pending3 beds 2 baths1,504 sq. ft.81 Kenneth Court, Canal Fulton, OH 44614
MLS# 5166588Listed by: RE/MAX CROSSROADS PROPERTIES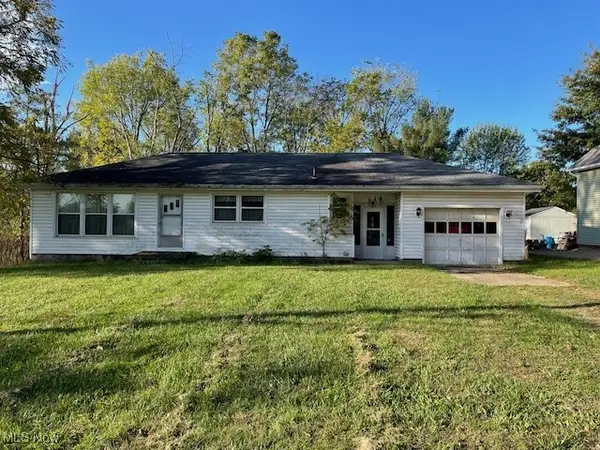 $60,000Active2 beds -- baths1,040 sq. ft.
$60,000Active2 beds -- baths1,040 sq. ft.967 Canal S Street, Canal Fulton, OH 44614
MLS# 5160740Listed by: HAYES REALTY
