9671 Beryl Nw Street, Canal Fulton, OH 44614
Local realty services provided by:Better Homes and Gardens Real Estate Central
9671 Beryl Nw Street,Canal Fulton, OH 44614
$355,000
- 3 Beds
- 3 Baths
- - sq. ft.
- Single family
- Sold
Listed by:kathy a forchione
Office:cutler real estate
MLS#:5154125
Source:OH_NORMLS
Sorry, we are unable to map this address
Price summary
- Price:$355,000
About this home
Visit this updated and well maintained home in Jackson School District that you will want to see. Drive into the new concrete driveway and new walk ways-2019. Look up and you will see the new roof that was just put on in 2024. Enter the front door and you are greeted by the Living Room with its new windows 2020. As you walk down the hall toward the back of the home you will discover a half bath that was just updated. The two upstairs full baths were also updated in 2025 with new quartz countertops, new hardware, new toilets, and painted or wallpapered. As you arrive at the back of the house you will find an open room with a Kitchen, Dining Room, and Family Room completely in view. The family Room has a well maintained wood burning fireplace, new built-in bookshelves 2020, and new carpet 2024. The Dining Room is open to the other two rooms and has a slider to the backyard. The kitchen has all new appliances 2024 and freshly painted cabinets 2020. The Kitchen also boasts new countertops, backsplash, and sink 2024. You will also find an island with seating and a large pantry. Off the the Kitchen is the garage with new garage door motor, sensors, and outside keypad 2023. The garage floor just had an epoxy floor finish 2025 and a full garage paint job. The three bedrooms and two bathrooms are updated with paint and new hardware and toilets 2025. The basement is open and ready for you to make it your own. In 2025 the backyard had a makeover. 24 x 24 feet of stamped concrete was poured, a gas fire pit was installed, and the backyard was landscaped. What a great relaxing back patio. Come visit this open floor plan with a wonderful backyard.
Contact an agent
Home facts
- Year built:1985
- Listing ID #:5154125
- Added:59 day(s) ago
- Updated:November 04, 2025 at 07:30 AM
Rooms and interior
- Bedrooms:3
- Total bathrooms:3
- Full bathrooms:2
- Half bathrooms:1
Heating and cooling
- Cooling:Central Air
- Heating:Fireplaces, Forced Air, Gas
Structure and exterior
- Roof:Asphalt, Fiberglass
- Year built:1985
Utilities
- Water:Well
- Sewer:Public Sewer
Finances and disclosures
- Price:$355,000
- Tax amount:$4,200 (2024)
New listings near 9671 Beryl Nw Street
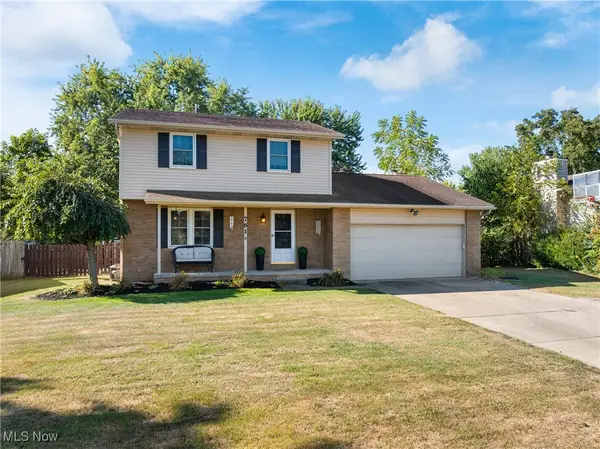 $282,000Pending3 beds 3 baths1,528 sq. ft.
$282,000Pending3 beds 3 baths1,528 sq. ft.761 Tamwood Drive, Canal Fulton, OH 44614
MLS# 5167705Listed by: EXP REALTY, LLC.- New
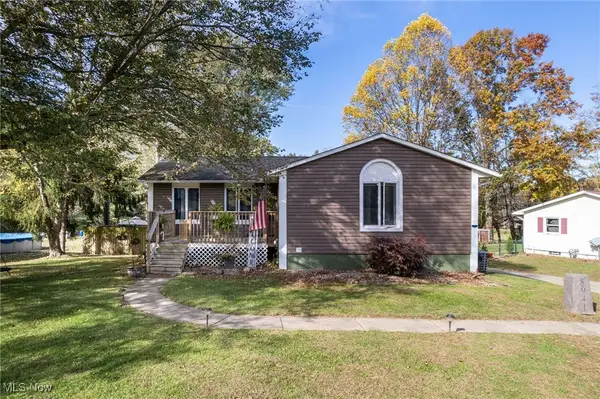 $284,900Active3 beds 2 baths1,865 sq. ft.
$284,900Active3 beds 2 baths1,865 sq. ft.8941 Shoemaker Avenue, Canal Fulton, OH 44614
MLS# 5168746Listed by: KELLER WILLIAMS ELEVATE - New
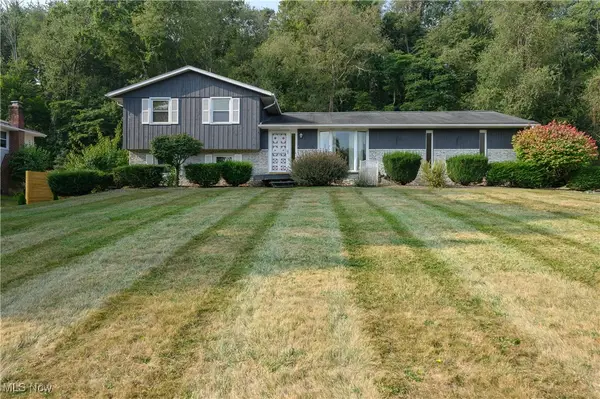 $219,900Active3 beds 2 baths1,560 sq. ft.
$219,900Active3 beds 2 baths1,560 sq. ft.10778 Yare Nw Circle, Canal Fulton, OH 44614
MLS# 5167970Listed by: RE/MAX INFINITY 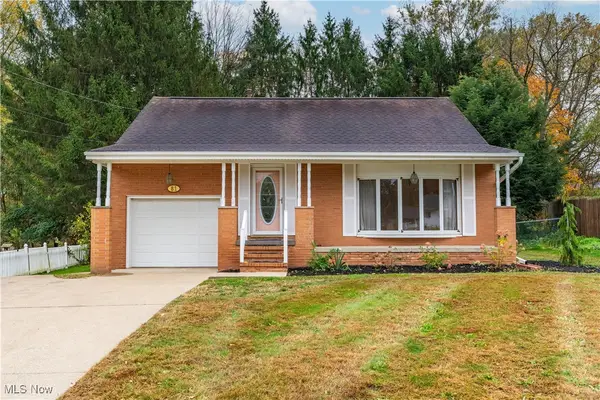 $219,900Pending3 beds 2 baths1,504 sq. ft.
$219,900Pending3 beds 2 baths1,504 sq. ft.81 Kenneth Court, Canal Fulton, OH 44614
MLS# 5166588Listed by: RE/MAX CROSSROADS PROPERTIES- New
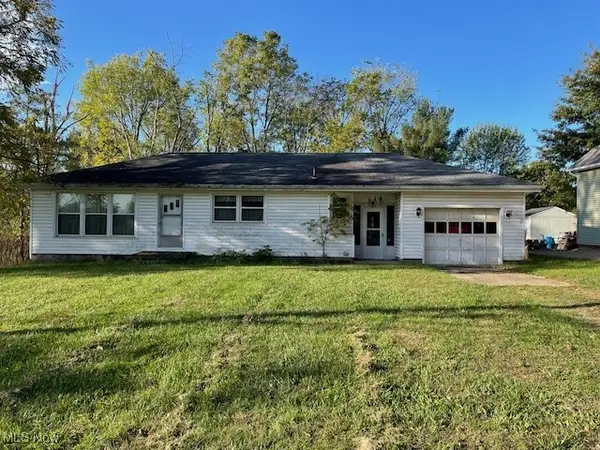 $60,000Active2 beds -- baths1,040 sq. ft.
$60,000Active2 beds -- baths1,040 sq. ft.967 S. Canal, Canal Fulton, OH 44614
MLS# 5160740Listed by: HAYES REALTY 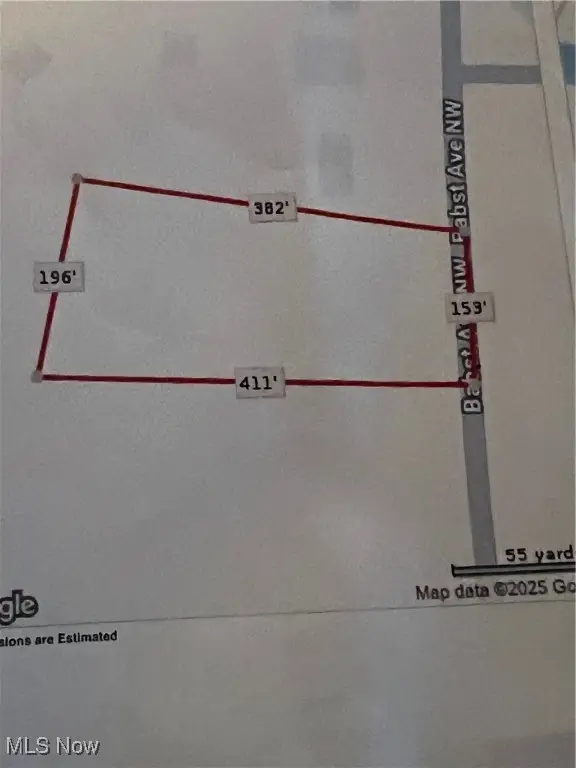 $85,000Active1.57 Acres
$85,000Active1.57 AcresBabst Nw Avenue, Canal Fulton, OH 44614
MLS# 5166844Listed by: RE/MAX EDGE REALTY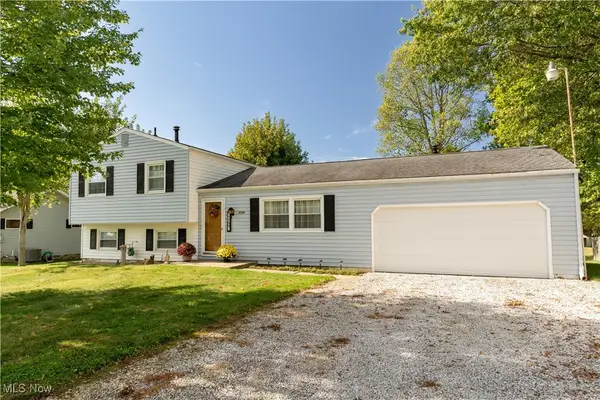 $289,900Active3 beds 1 baths2,268 sq. ft.
$289,900Active3 beds 1 baths2,268 sq. ft.7709 Brownwood Nw Avenue, Canal Fulton, OH 44614
MLS# 5165083Listed by: RE/MAX EDGE REALTY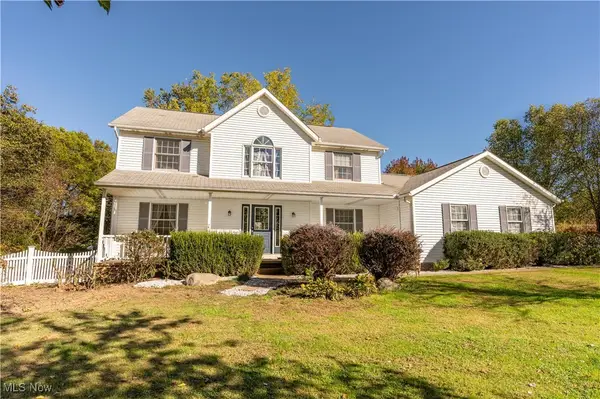 $439,900Active4 beds 3 baths2,152 sq. ft.
$439,900Active4 beds 3 baths2,152 sq. ft.15497 Marshallville Nw Street, Canal Fulton, OH 44614
MLS# 5164300Listed by: RE/MAX EDGE REALTY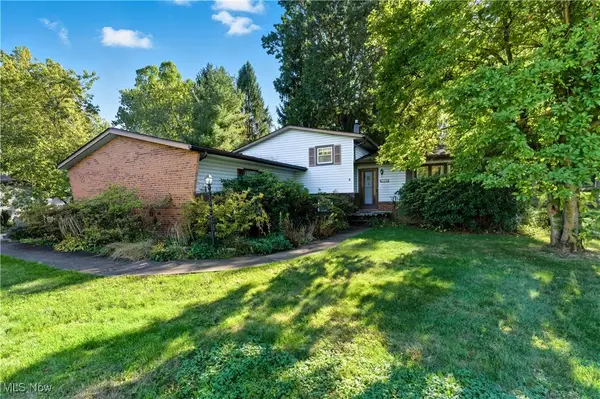 $239,900Pending3 beds 2 baths1,782 sq. ft.
$239,900Pending3 beds 2 baths1,782 sq. ft.11880 Mill Race Nw Street, Canal Fulton, OH 44614
MLS# 5165169Listed by: KEY REALTY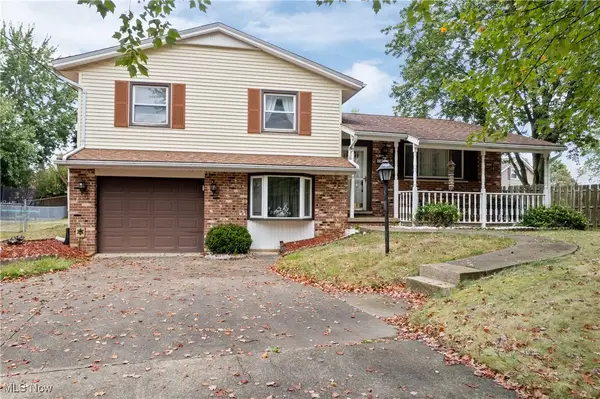 $244,900Active3 beds 2 baths1,548 sq. ft.
$244,900Active3 beds 2 baths1,548 sq. ft.1808 Pauli Street, Canal Fulton, OH 44614
MLS# 5164570Listed by: SOGO HOMES LLC
