24 Timber Run Drive, Canfield, OH 44406
Local realty services provided by:Better Homes and Gardens Real Estate Central
Listed by:tibitha a matheney
Office:century 21 lakeside realty
MLS#:5161218
Source:OH_NORMLS
Price summary
- Price:$715,000
- Price per sq. ft.:$122.64
About this home
Meticulously maintained and modernized. Pride of ownership throughout is evident and the curb appeal will grab your attention. A spacious driveway welcomes you and leads to the 3 car attached garage. The spacious foyer opens to large formal dining room to the right and formal living/office to the left. Updated in 2019, the main floor has so much to offer. The great room offers high ceilings, a modern refaced fireplace and a wide open view into the fully updated kitchen! Gorgeous wood flooring. Neutral colors. This modern kitchen offers tasteful high end features and includes all appliances as well. The expansive island fits the space perfectly. Wine bar beverage center. Large 1st floor home gym! The breakfast area off the kitchen offers excellent natural lighting, and doors to the 2nd story deck overlook the amazing backyard! Spacious 1st floor owner suite has a gorgeous remodeled full bath and custom walk in closet. Half bath, laundry and a great back foyer space off garage entrance makes storage a breeze for the weather. Upstairs you will find large bedrooms with neutral carpeting and paint tones, excellent closet space and a modern full bath. The walk out basement really offers some great features including two sets of doors to different recreational outside spaces. This space is perfect to make in laws or guest quarters, or use for entertaining! An additional bedroom with double closets, large kitchen, wine closet, HUGE family room space, there's plenty of room for gaming, dining, or enjoying your time. New painting and flooring in 2025 for a fresh appeal. The outdoor kitchen with grill (2020) makes outdoor cooking a dream! New shed in 2020. Furnace and AC 2022/2023. Water tank 2020. Gordon brothers full water and RO system to stay. The yard is full of possibilities depending on your needs or just enjoy the views from your multiple patios and second story deck! Don't miss this opportunity to see this wonderful offering!
Contact an agent
Home facts
- Year built:1998
- Listing ID #:5161218
- Added:8 day(s) ago
- Updated:November 01, 2025 at 07:14 AM
Rooms and interior
- Bedrooms:5
- Total bathrooms:4
- Full bathrooms:3
- Half bathrooms:1
- Living area:5,830 sq. ft.
Heating and cooling
- Cooling:Central Air
- Heating:Forced Air, Gas
Structure and exterior
- Roof:Asphalt, Fiberglass
- Year built:1998
- Building area:5,830 sq. ft.
- Lot area:0.69 Acres
Utilities
- Water:Public
- Sewer:Public Sewer
Finances and disclosures
- Price:$715,000
- Price per sq. ft.:$122.64
- Tax amount:$8,415 (2024)
New listings near 24 Timber Run Drive
- New
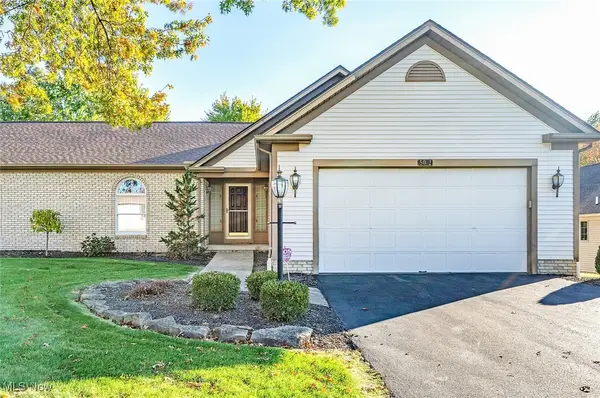 $350,000Active3 beds 3 baths3,906 sq. ft.
$350,000Active3 beds 3 baths3,906 sq. ft.50 Montgomery Drive #2, Canfield, OH 44406
MLS# 5167857Listed by: KELLER WILLIAMS CHERVENIC RLTY - New
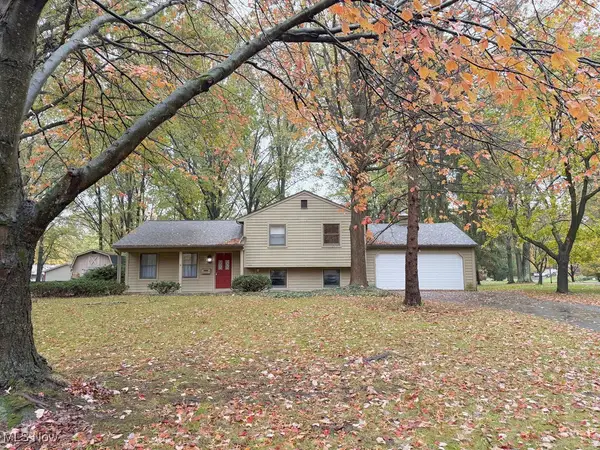 $339,000Active4 beds 3 baths2,684 sq. ft.
$339,000Active4 beds 3 baths2,684 sq. ft.435 Bradford, Canfield, OH 44406
MLS# 5168867Listed by: WILLIAM ZAMARELLI, INC. - New
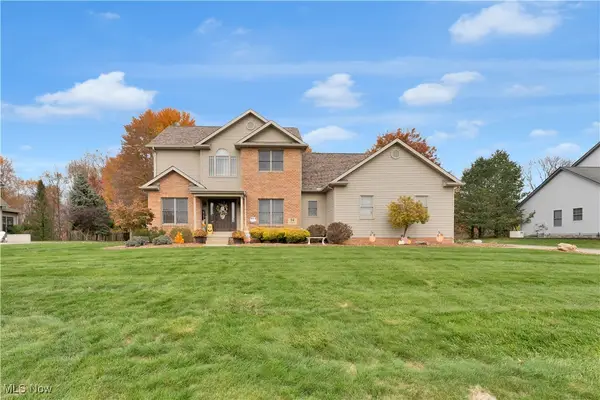 $509,900Active3 beds 3 baths4,010 sq. ft.
$509,900Active3 beds 3 baths4,010 sq. ft.94 Alabaster Avenue, Canfield, OH 44406
MLS# 5167960Listed by: NEXTHOME GO30 REALTY - Open Sun, 12 to 2:30pmNew
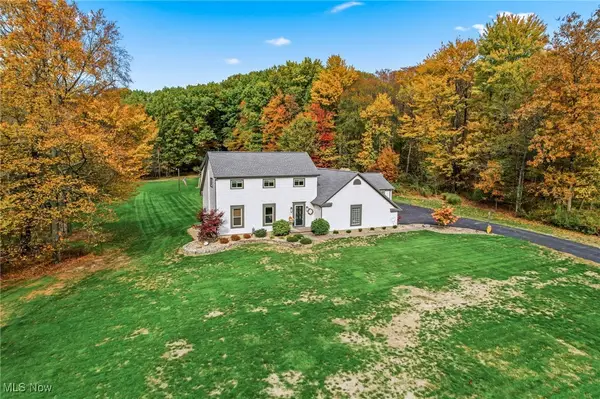 $525,000Active4 beds 4 baths3,224 sq. ft.
$525,000Active4 beds 4 baths3,224 sq. ft.8055 Memory Lane, Canfield, OH 44406
MLS# 5168377Listed by: BERKSHIRE HATHAWAY HOMESERVICES STOUFFER REALTY - Open Sun, 12 to 1:30pmNew
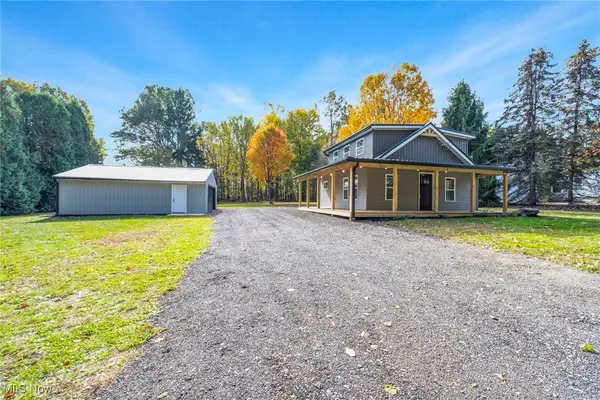 $324,900Active2 beds 2 baths1,200 sq. ft.
$324,900Active2 beds 2 baths1,200 sq. ft.5111 W Middletown Road, Canfield, OH 44406
MLS# 5168676Listed by: EXP REALTY, LLC. - New
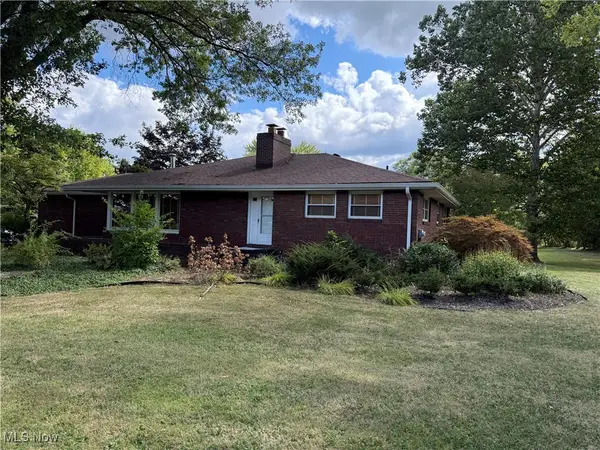 $209,000Active2 beds 2 baths1,640 sq. ft.
$209,000Active2 beds 2 baths1,640 sq. ft.9757 New Buffalo Road, Canfield, OH 44406
MLS# 5165130Listed by: CENTURY 21 LAKESIDE REALTY - Open Sat, 1 to 2:30pm
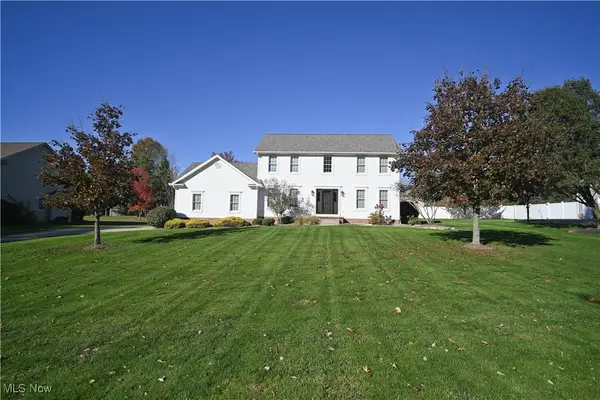 $390,000Pending4 beds 3 baths2,024 sq. ft.
$390,000Pending4 beds 3 baths2,024 sq. ft.5790 Herbert Road, Canfield, OH 44406
MLS# 5166370Listed by: CENTURY 21 LAKESIDE REALTY - New
 $539,000Active4 beds 4 baths3,559 sq. ft.
$539,000Active4 beds 4 baths3,559 sq. ft.52 Lakhani Lane, Canfield, OH 44406
MLS# 5168316Listed by: BERKSHIRE HATHAWAY HOMESERVICES STOUFFER REALTY - Open Sun, 1 to 3pmNew
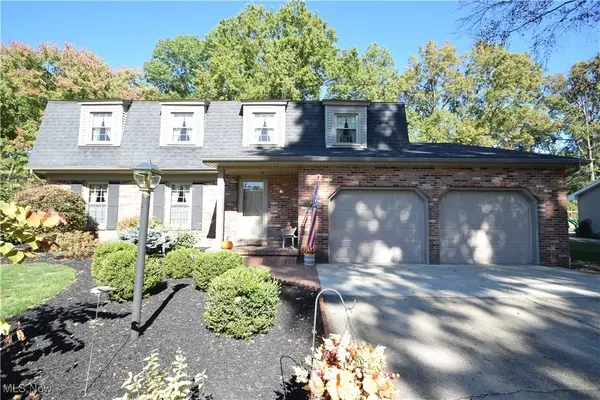 $375,000Active4 beds 4 baths3,210 sq. ft.
$375,000Active4 beds 4 baths3,210 sq. ft.4496 Williamsburg Drive, Canfield, OH 44406
MLS# 5167592Listed by: BERKSHIRE HATHAWAY HOMESERVICES STOUFFER REALTY - New
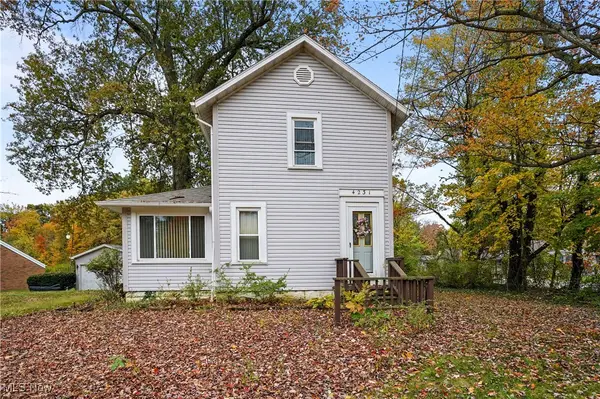 $125,000Active2 beds 2 baths1,500 sq. ft.
$125,000Active2 beds 2 baths1,500 sq. ft.4231 Canfield Road, Canfield, OH 44406
MLS# 5166062Listed by: KELLER WILLIAMS CHERVENIC RLTY
