4232 Adeer Drive, Canfield, OH 44406
Local realty services provided by:Better Homes and Gardens Real Estate Central
Listed by:anthony burrus
Office:brokers realty group
MLS#:5154744
Source:OH_NORMLS
Price summary
- Price:$319,000
- Price per sq. ft.:$132.92
About this home
Four Bedrooms and three full baths await in this move in ready Canfield home! Welcome to 4232 Adeer Drive! Nestled on half an acre, this rear split level offers plenty of room to roam. The large living room greets you as you enter with a lovely wood burning fireplace and pops of original mid century flair coupled with low maintenance wood look flooring all bathed in natural light. Flowing seamlessly, the oversized eat-in kitchen is steps away and offers granite countertops, tons of cabinetry, pantry storage, and a breakfast bar to make entertaining and daily life a breeze. The kitchen also offers access to the attached 2 car garage. Head upstairs to find 2 nicely sized bedrooms and a full bath in addition to a main en suite with access to the rear balcony. The lower level is home to a large family room area with newer carpet and a second wood burning fireplace! The fourth bedroom is set opposite this space and would make a great home office or workout area as well! Another full bath and cozy laundry room round out the space. Head out the sliding door to your incredible backyard for an evening spent around the firepit or relaxing on the private deck! What are you waiting for? Call today for your personal tour! **Updates - All New Windows 2023, Fresh Paint 2025, HVAC 2020, New Driveway 2020, Roof 2017, Siding/Gutters/Gutter Guards 2017
Contact an agent
Home facts
- Year built:1962
- Listing ID #:5154744
- Added:52 day(s) ago
- Updated:November 01, 2025 at 07:14 AM
Rooms and interior
- Bedrooms:4
- Total bathrooms:3
- Full bathrooms:3
- Living area:2,400 sq. ft.
Heating and cooling
- Cooling:Central Air
- Heating:Forced Air, Gas
Structure and exterior
- Roof:Asphalt, Fiberglass
- Year built:1962
- Building area:2,400 sq. ft.
- Lot area:0.55 Acres
Utilities
- Water:Public
- Sewer:Public Sewer
Finances and disclosures
- Price:$319,000
- Price per sq. ft.:$132.92
- Tax amount:$3,200 (2024)
New listings near 4232 Adeer Drive
- New
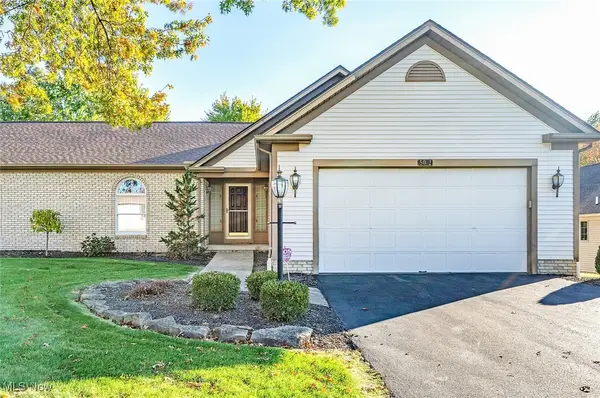 $350,000Active3 beds 3 baths3,906 sq. ft.
$350,000Active3 beds 3 baths3,906 sq. ft.50 Montgomery Drive #2, Canfield, OH 44406
MLS# 5167857Listed by: KELLER WILLIAMS CHERVENIC RLTY - New
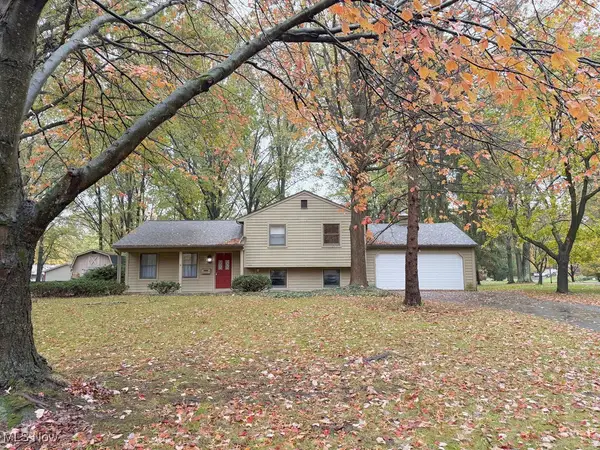 $339,000Active4 beds 3 baths2,684 sq. ft.
$339,000Active4 beds 3 baths2,684 sq. ft.435 Bradford, Canfield, OH 44406
MLS# 5168867Listed by: WILLIAM ZAMARELLI, INC. - New
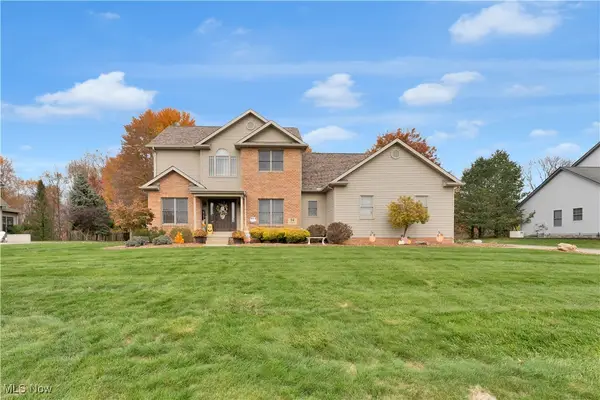 $509,900Active3 beds 3 baths4,010 sq. ft.
$509,900Active3 beds 3 baths4,010 sq. ft.94 Alabaster Avenue, Canfield, OH 44406
MLS# 5167960Listed by: NEXTHOME GO30 REALTY - Open Sun, 12 to 2:30pmNew
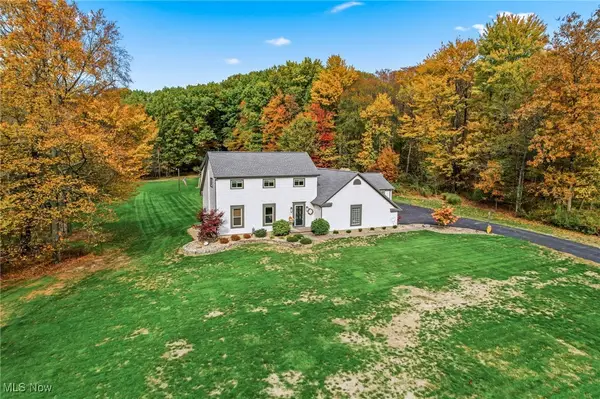 $525,000Active4 beds 4 baths3,224 sq. ft.
$525,000Active4 beds 4 baths3,224 sq. ft.8055 Memory Lane, Canfield, OH 44406
MLS# 5168377Listed by: BERKSHIRE HATHAWAY HOMESERVICES STOUFFER REALTY - Open Sun, 12 to 1:30pmNew
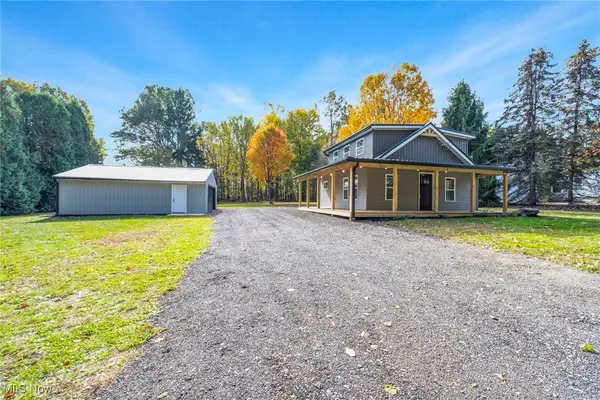 $324,900Active2 beds 2 baths1,200 sq. ft.
$324,900Active2 beds 2 baths1,200 sq. ft.5111 W Middletown Road, Canfield, OH 44406
MLS# 5168676Listed by: EXP REALTY, LLC. - New
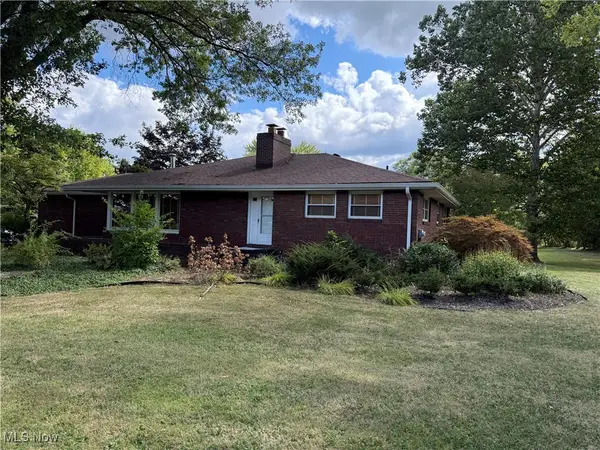 $209,000Active2 beds 2 baths1,640 sq. ft.
$209,000Active2 beds 2 baths1,640 sq. ft.9757 New Buffalo Road, Canfield, OH 44406
MLS# 5165130Listed by: CENTURY 21 LAKESIDE REALTY - Open Sat, 1 to 2:30pm
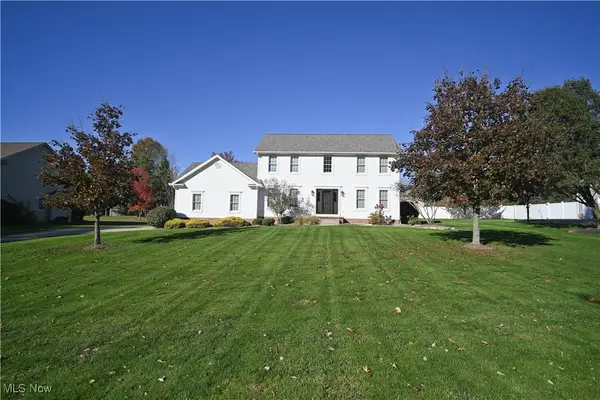 $390,000Pending4 beds 3 baths2,024 sq. ft.
$390,000Pending4 beds 3 baths2,024 sq. ft.5790 Herbert Road, Canfield, OH 44406
MLS# 5166370Listed by: CENTURY 21 LAKESIDE REALTY - New
 $539,000Active4 beds 4 baths3,559 sq. ft.
$539,000Active4 beds 4 baths3,559 sq. ft.52 Lakhani Lane, Canfield, OH 44406
MLS# 5168316Listed by: BERKSHIRE HATHAWAY HOMESERVICES STOUFFER REALTY - Open Sun, 1 to 3pmNew
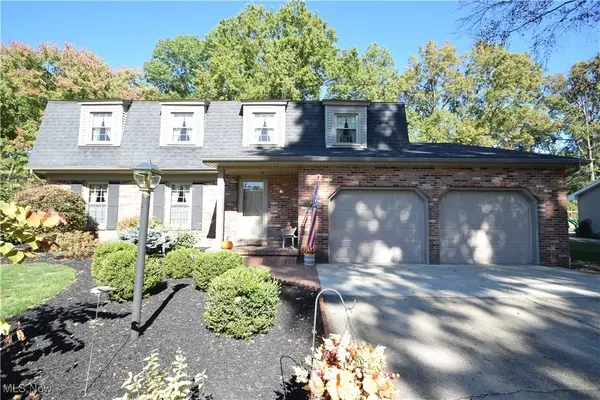 $375,000Active4 beds 4 baths3,210 sq. ft.
$375,000Active4 beds 4 baths3,210 sq. ft.4496 Williamsburg Drive, Canfield, OH 44406
MLS# 5167592Listed by: BERKSHIRE HATHAWAY HOMESERVICES STOUFFER REALTY - New
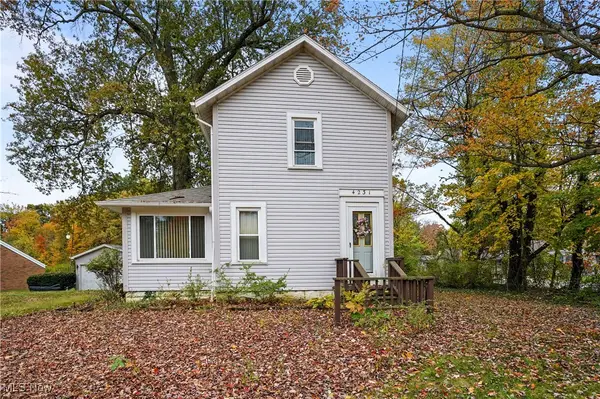 $125,000Active2 beds 2 baths1,500 sq. ft.
$125,000Active2 beds 2 baths1,500 sq. ft.4231 Canfield Road, Canfield, OH 44406
MLS# 5166062Listed by: KELLER WILLIAMS CHERVENIC RLTY
