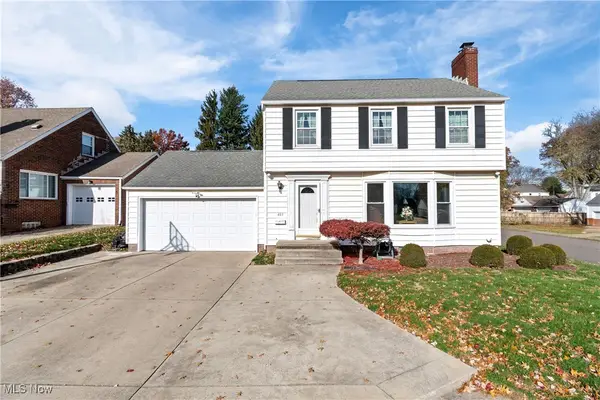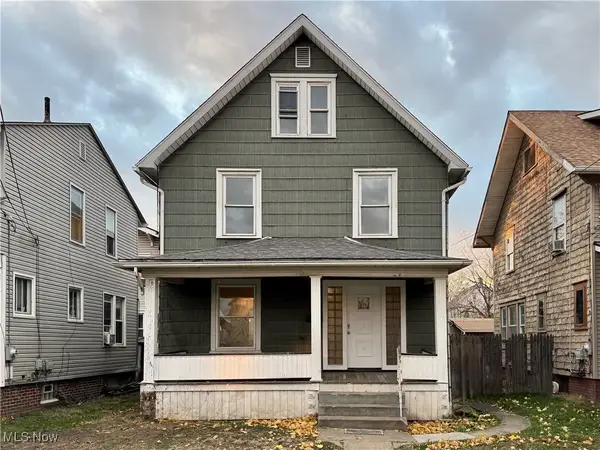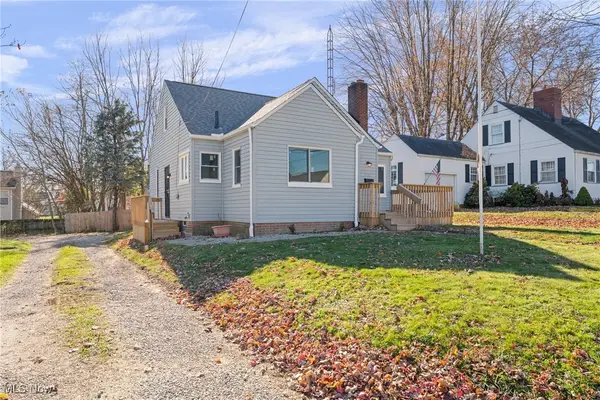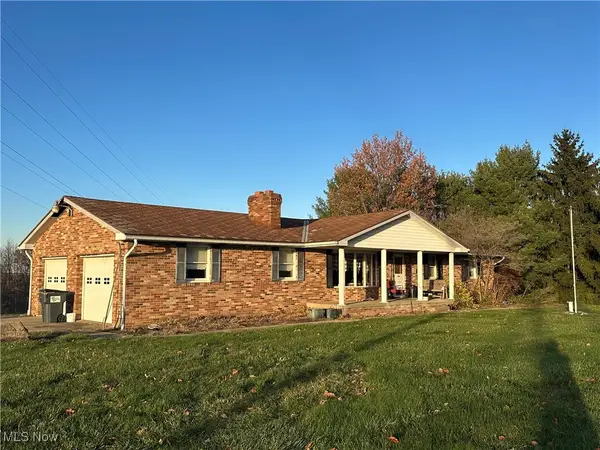735 30th Nw Street, Canton, OH 44709
Local realty services provided by:Better Homes and Gardens Real Estate Central
Listed by: brandon badalucco, cassidy greene
Office: real of ohio
MLS#:5171696
Source:OH_NORMLS
Price summary
- Price:$174,900
- Price per sq. ft.:$101.86
About this home
Welcome to this well-maintained bungalow located in the Plain Local School District! This charming 3-bedroom home offers a comfortable and functional layout with two bedrooms and a full bath on the main level, plus a spacious third bedroom upstairs with convenient attic storage. The living room features hardwood floors beneath the carpet and flows easily into the kitchen, complete with silestone quartz countertops, oak cabinetry, and a cozy dinette area.
The lower level adds great versatility with a finished recreation room, additional half bath setup, and extra storage. Enjoy the added benefit of laundry on both the main level and in the basement. The attached one-car garage includes nature stone flooring, and the exterior highlights a welcoming front porch, a large patio, and a gazebo—perfect for relaxing or entertaining. Additional updates include replacement windows and newer mechanicals, with the furnace and central air replaced in 2012.
Don’t miss this wonderful opportunity to own a clean, move-in-ready home with thoughtful updates and great outdoor space!
Contact an agent
Home facts
- Year built:1952
- Listing ID #:5171696
- Added:1 day(s) ago
- Updated:November 15, 2025 at 07:50 PM
Rooms and interior
- Bedrooms:3
- Total bathrooms:2
- Full bathrooms:1
- Half bathrooms:1
- Living area:1,717 sq. ft.
Heating and cooling
- Cooling:Central Air
- Heating:Forced Air, Gas
Structure and exterior
- Roof:Asphalt, Fiberglass
- Year built:1952
- Building area:1,717 sq. ft.
- Lot area:0.22 Acres
Utilities
- Water:Public
- Sewer:Public Sewer
Finances and disclosures
- Price:$174,900
- Price per sq. ft.:$101.86
- Tax amount:$1,264 (2024)
New listings near 735 30th Nw Street
- New
 $159,000Active3 beds 2 baths1,466 sq. ft.
$159,000Active3 beds 2 baths1,466 sq. ft.633 Park Sw Avenue, Canton, OH 44706
MLS# 5172343Listed by: MCDOWELL HOMES REAL ESTATE SERVICES - New
 $209,000Active3 beds 2 baths1,760 sq. ft.
$209,000Active3 beds 2 baths1,760 sq. ft.403 32nd Nw Street, Canton, OH 44709
MLS# 5171981Listed by: CUTLER REAL ESTATE - New
 $699,000Active3 beds 4 baths5,315 sq. ft.
$699,000Active3 beds 4 baths5,315 sq. ft.5247 Birchmont Sw Avenue, Canton, OH 44706
MLS# 5168096Listed by: KELLER WILLIAMS LEGACY GROUP REALTY - New
 $110,000Active4 beds 2 baths1,586 sq. ft.
$110,000Active4 beds 2 baths1,586 sq. ft.931 Smith Sw Avenue, Canton, OH 44706
MLS# 5172112Listed by: HOMESMART REAL ESTATE MOMENTUM LLC - New
 $64,000Active2 beds 1 baths1,031 sq. ft.
$64,000Active2 beds 1 baths1,031 sq. ft.1325 Maddrell Ne Court, Canton, OH 44705
MLS# 5170533Listed by: KELLER WILLIAMS LIVING - New
 $60,000Active3 beds 1 baths1,038 sq. ft.
$60,000Active3 beds 1 baths1,038 sq. ft.1515 Parkhill Ne Place, Canton, OH 44705
MLS# 5171846Listed by: TARTER REALTY - New
 $159,900Active3 beds 1 baths1,248 sq. ft.
$159,900Active3 beds 1 baths1,248 sq. ft.1202 28th Ne Street, Canton, OH 44714
MLS# 5171962Listed by: CUTLER REAL ESTATE - New
 $290,000Active3 beds 2 baths1,752 sq. ft.
$290,000Active3 beds 2 baths1,752 sq. ft.1015 53rd Sw Street, Canton, OH 44706
MLS# 5172027Listed by: RE/MAX EDGE REALTY - New
 $389,900Active8 beds 5 baths
$389,900Active8 beds 5 baths3736 Woodford Nw Avenue, Canton, OH 44709
MLS# 5172047Listed by: PLUM TREE REALTY, LLC
