1428 35th Ne Street, Canton, OH 44714
Local realty services provided by:Better Homes and Gardens Real Estate Central
Upcoming open houses
- Sat, Sep 2012:00 pm - 02:00 pm
Listed by:jose medina
Office:keller williams legacy group realty
MLS#:5156994
Source:OH_NORMLS
Price summary
- Price:$219,900
- Price per sq. ft.:$97.82
About this home
There’s so much to love about this Plain Township bungalow, from the spacious, character filled layout to the 3 car side load garage! A vestibule entry welcomes you into the comfortable living room with hardwood flooring that continues through an archway into the formal dining room, finished with crown molding, chair rail, and access to a designated home office with built in bookcases, a great spot for working from home. The fully applianced kitchen is ready for meal prep with its center island with counter seating and KraftMaid soft close cabinetry. A hallway with built in storage leads to the first floor bedroom and convenient full bath. Upstairs you’ll find two more bedrooms with high ceilings plus another full bath.
The lower level adds extra living space with a rec room featuring new carpet, knotty pine paneled walls, a fireplace, and a bar for gathering with friends. A breezeway connects the home to the oversized 3 car garage and also to a private brick patio and nice sized backyard. Recent improvements include a newer furnace and hot water tank, some windows, and refinished hardwood floors.
Schedule your showing today and see all that this home has to offer!
Contact an agent
Home facts
- Year built:1940
- Listing ID #:5156994
- Added:1 day(s) ago
- Updated:September 18, 2025 at 02:14 PM
Rooms and interior
- Bedrooms:3
- Total bathrooms:3
- Full bathrooms:2
- Half bathrooms:1
- Living area:2,248 sq. ft.
Heating and cooling
- Cooling:Central Air
- Heating:Forced Air, Gas
Structure and exterior
- Roof:Asphalt, Fiberglass
- Year built:1940
- Building area:2,248 sq. ft.
- Lot area:0.3 Acres
Utilities
- Water:Public
- Sewer:Public Sewer
Finances and disclosures
- Price:$219,900
- Price per sq. ft.:$97.82
- Tax amount:$1,898 (2024)
New listings near 1428 35th Ne Street
- New
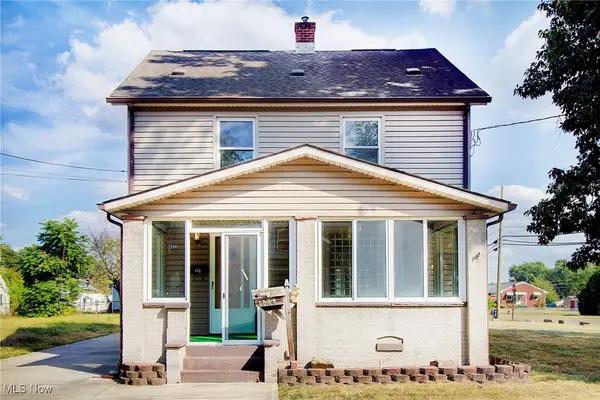 $105,000Active4 beds 1 baths
$105,000Active4 beds 1 baths1548 Tanner Sw Avenue, Canton, OH 44706
MLS# 5157484Listed by: REALTOWN REALTY LLC - New
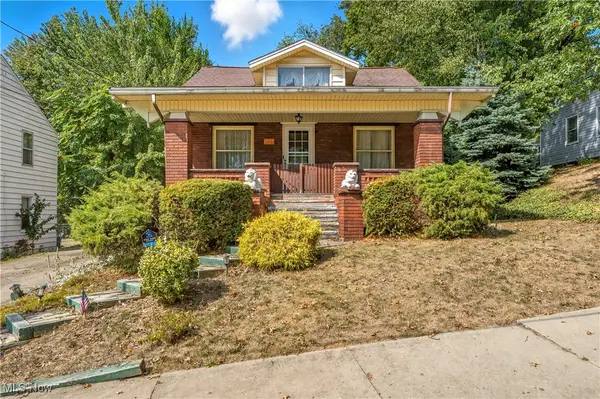 $119,900Active2 beds 2 baths1,872 sq. ft.
$119,900Active2 beds 2 baths1,872 sq. ft.1537 20th Nw Street, Canton, OH 44709
MLS# 5157473Listed by: CUTLER REAL ESTATE - New
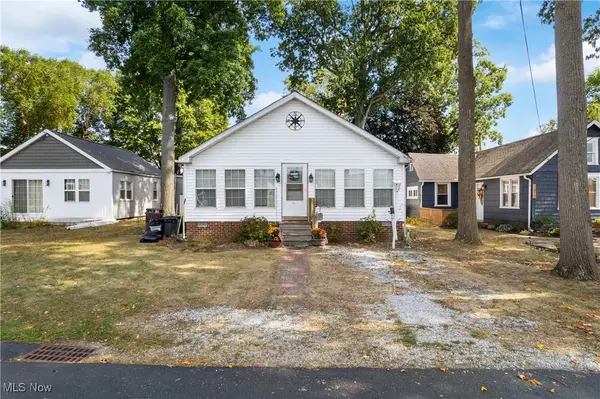 $210,000Active3 beds 2 baths1,529 sq. ft.
$210,000Active3 beds 2 baths1,529 sq. ft.1314 S Park Nw Avenue, Canton, OH 44708
MLS# 5157019Listed by: REAL OF OHIO - New
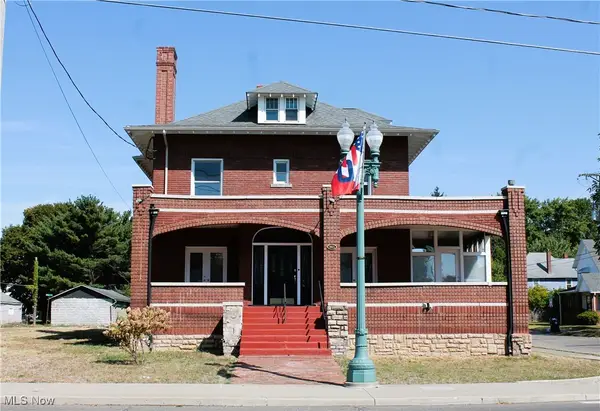 $239,900Active3 beds 3 baths2,474 sq. ft.
$239,900Active3 beds 3 baths2,474 sq. ft.903 12th Nw Street, Canton, OH 44703
MLS# 5157456Listed by: CUTLER REAL ESTATE - New
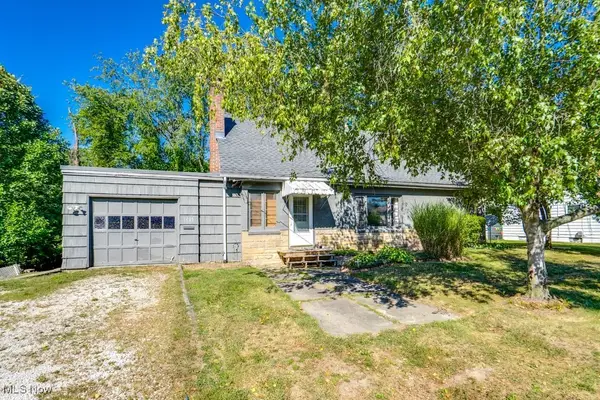 $149,900Active4 beds 2 baths1,368 sq. ft.
$149,900Active4 beds 2 baths1,368 sq. ft.1205 Sippo Sw Avenue, Canton, OH 44710
MLS# 5157459Listed by: REAL INTEGRITY - New
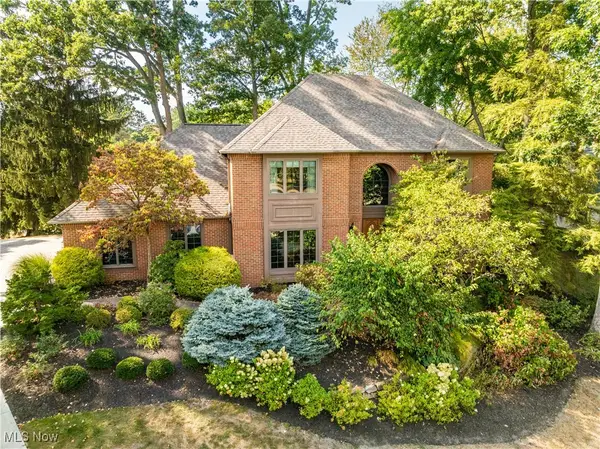 $724,900Active4 beds 4 baths5,041 sq. ft.
$724,900Active4 beds 4 baths5,041 sq. ft.4063 Dunoon Nw Circle, Canton, OH 44718
MLS# 5157509Listed by: EXP REALTY, LLC. - New
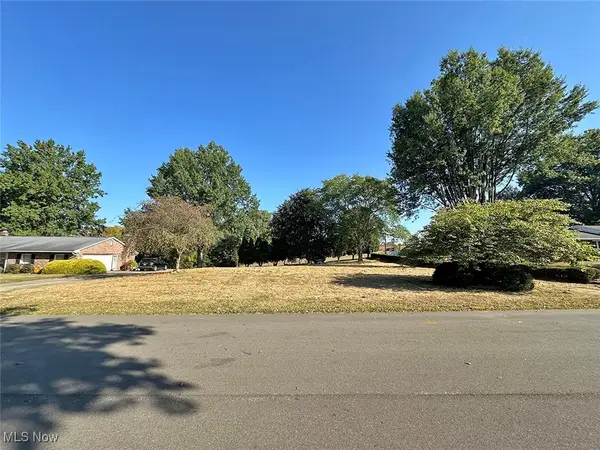 $65,000Active0.46 Acres
$65,000Active0.46 Acres2511 58th Ne Street, Canton, OH 44721
MLS# 5157544Listed by: KIKO - New
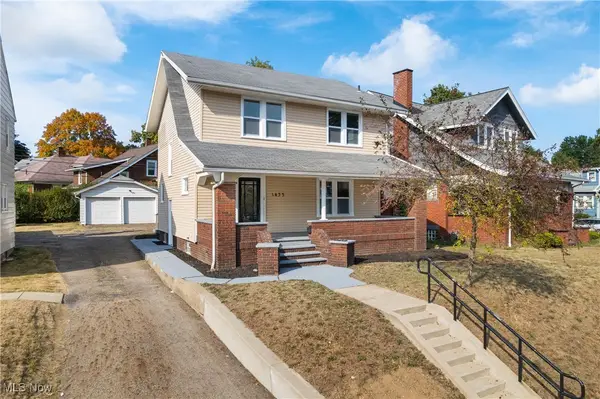 $159,000Active3 beds 2 baths1,352 sq. ft.
$159,000Active3 beds 2 baths1,352 sq. ft.1435 12th Nw Street, Canton, OH 44703
MLS# 5153543Listed by: EXP REALTY, LLC. - New
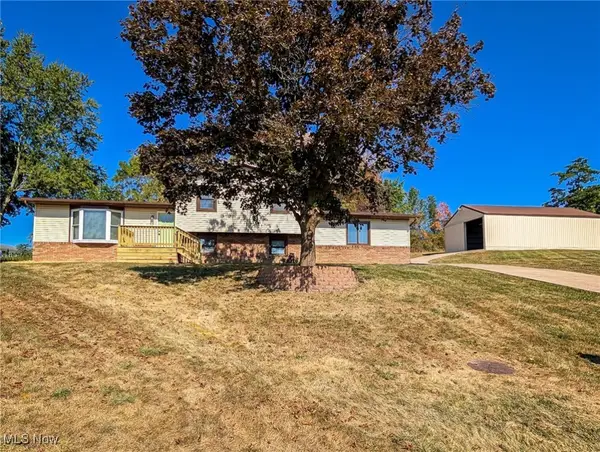 $315,000Active3 beds 2 baths1,716 sq. ft.
$315,000Active3 beds 2 baths1,716 sq. ft.2840 Farmington Sw Circle, Canton, OH 44706
MLS# 5157320Listed by: RE/MAX TRENDS REALTY
