4063 Dunoon Nw Circle, Canton, OH 44718
Local realty services provided by:Better Homes and Gardens Real Estate Central
Listed by:amy wengerd
Office:exp realty, llc.
MLS#:5157509
Source:OH_NORMLS
Price summary
- Price:$724,900
- Price per sq. ft.:$143.8
- Monthly HOA dues:$250
About this home
Luxury Living in the highly sought-after Glenmoor Estates, situated on the Jack Nicklaus Signature Golf Course. Tucked along the prestigious Jack Nicklaus Signature Golf Course with an enviable view of the water feature on hole #7, this exquisite brick residence offers four spacious bedrooms, 3.5 bathrooms, and a mostly finished lower level. From the entry, step into the foyer with your office/den to your left and your living room to your right. Off the living room is the dining room with easy access to the kitchen. In the Florida room, you'll find newer carpet, and French doors lead to a deck and gazebo, the perfect spot to enjoy the serene views of the fountain. The great room, enhanced by skylights, a wet bar, a gas fireplace, and views of the course, flows seamlessly into the kitchen, which features wood cabinetry, Corian countertops, a tile backsplash, a pantry, and an eat-in area. Completing the main floor are the laundry room and the 1/2 bath. Upstairs, the primary suite features dual walk-in closets and a luxurious, spa-like bathroom, complete with a soaking tub, glass-enclosed shower, dual vanities with granite countertops, and exterior access to the balcony. Three additional bedrooms and a full bath complete the upper level. The lower level is an entertainer's dream, complete with a full bar featuring granite counters and a stained-glass wine cellar. A spacious rec room with a gas fireplace, multiple bonus rooms, and an updated full bath with a sauna add to the luxurious amenities. The exterior features include a 3-car attached garage and a back deck with a gazebo overlooking the course, which provides views of the fountain. Plus, you are not too far from Belden Village and highways. Don't miss your chance to see this beautiful home; schedule your showing today!
Contact an agent
Home facts
- Year built:1991
- Listing ID #:5157509
- Added:1 day(s) ago
- Updated:September 18, 2025 at 02:14 PM
Rooms and interior
- Bedrooms:4
- Total bathrooms:4
- Full bathrooms:3
- Half bathrooms:1
- Living area:5,041 sq. ft.
Heating and cooling
- Cooling:Central Air
- Heating:Fireplaces, Forced Air, Gas
Structure and exterior
- Roof:Asphalt, Fiberglass
- Year built:1991
- Building area:5,041 sq. ft.
- Lot area:0.41 Acres
Utilities
- Water:Public
- Sewer:Public Sewer
Finances and disclosures
- Price:$724,900
- Price per sq. ft.:$143.8
- Tax amount:$8,141 (2024)
New listings near 4063 Dunoon Nw Circle
- New
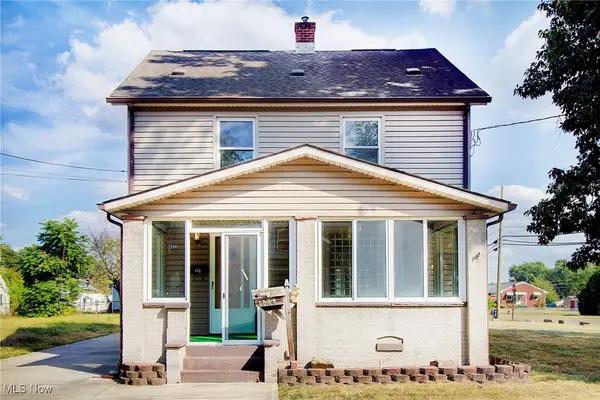 $105,000Active4 beds 1 baths
$105,000Active4 beds 1 baths1548 Tanner Sw Avenue, Canton, OH 44706
MLS# 5157484Listed by: REALTOWN REALTY LLC - New
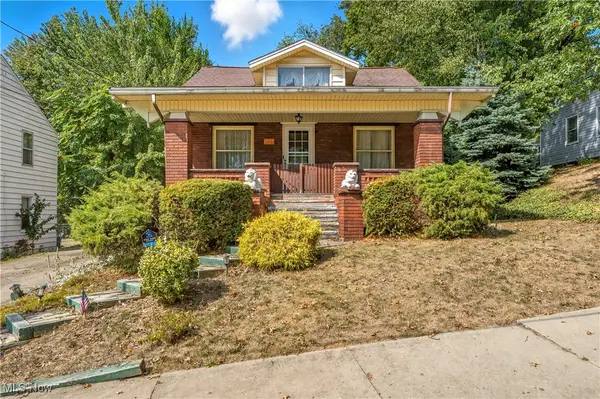 $119,900Active2 beds 2 baths1,872 sq. ft.
$119,900Active2 beds 2 baths1,872 sq. ft.1537 20th Nw Street, Canton, OH 44709
MLS# 5157473Listed by: CUTLER REAL ESTATE - New
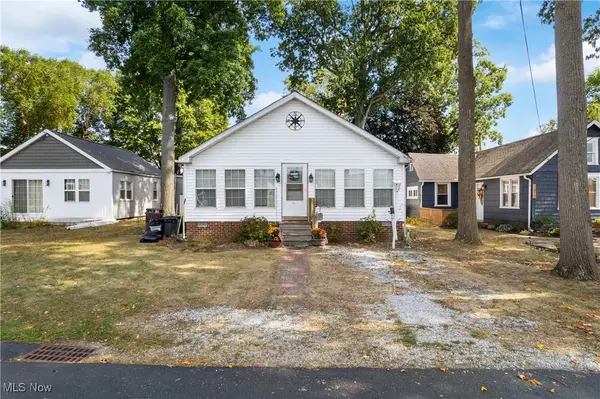 $210,000Active3 beds 2 baths1,529 sq. ft.
$210,000Active3 beds 2 baths1,529 sq. ft.1314 S Park Nw Avenue, Canton, OH 44708
MLS# 5157019Listed by: REAL OF OHIO - New
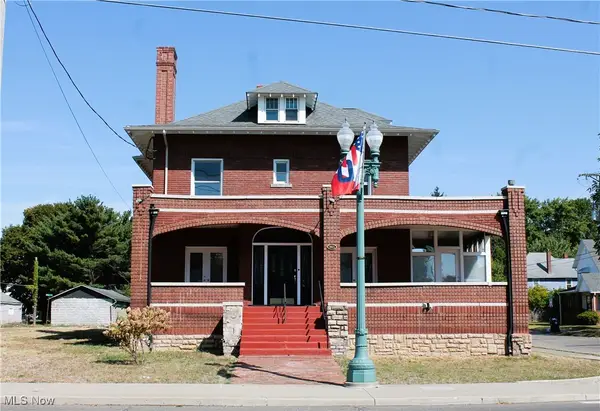 $239,900Active3 beds 3 baths2,474 sq. ft.
$239,900Active3 beds 3 baths2,474 sq. ft.903 12th Nw Street, Canton, OH 44703
MLS# 5157456Listed by: CUTLER REAL ESTATE - New
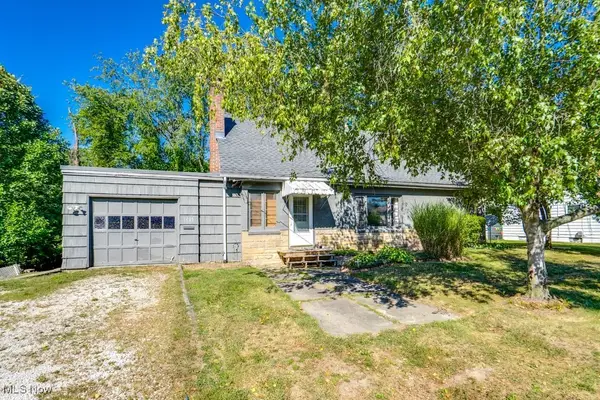 $149,900Active4 beds 2 baths1,368 sq. ft.
$149,900Active4 beds 2 baths1,368 sq. ft.1205 Sippo Sw Avenue, Canton, OH 44710
MLS# 5157459Listed by: REAL INTEGRITY - New
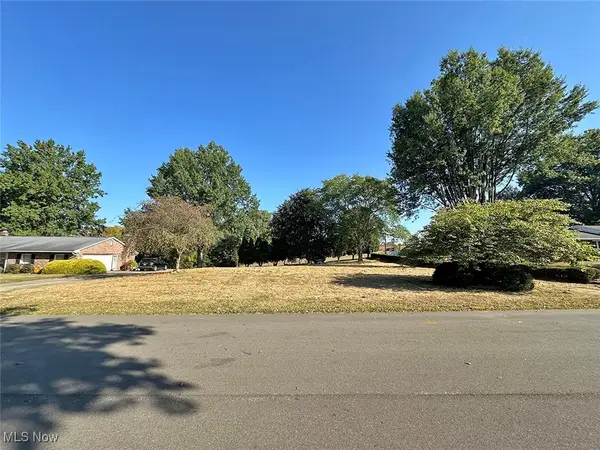 $65,000Active0.46 Acres
$65,000Active0.46 Acres2511 58th Ne Street, Canton, OH 44721
MLS# 5157544Listed by: KIKO - Open Sat, 12 to 2pmNew
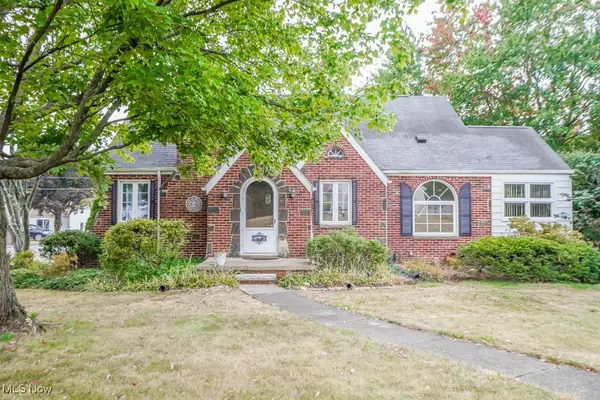 $219,900Active3 beds 3 baths2,248 sq. ft.
$219,900Active3 beds 3 baths2,248 sq. ft.1428 35th Ne Street, Canton, OH 44714
MLS# 5156994Listed by: KELLER WILLIAMS LEGACY GROUP REALTY - New
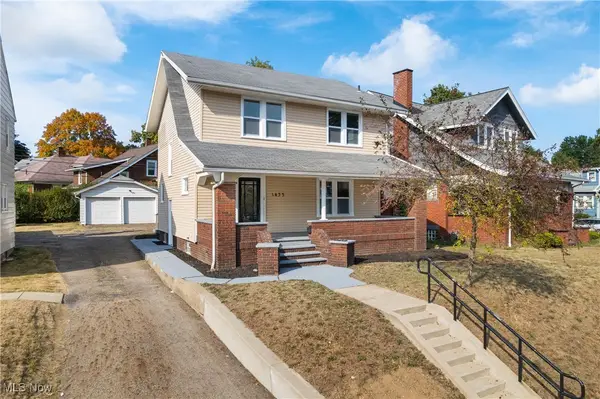 $159,000Active3 beds 2 baths1,352 sq. ft.
$159,000Active3 beds 2 baths1,352 sq. ft.1435 12th Nw Street, Canton, OH 44703
MLS# 5153543Listed by: EXP REALTY, LLC. - New
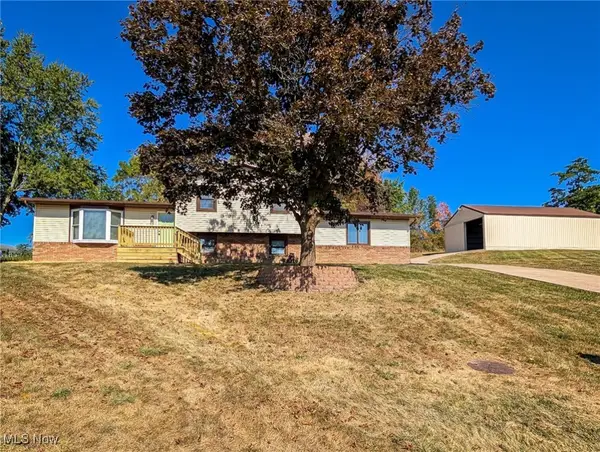 $315,000Active3 beds 2 baths1,716 sq. ft.
$315,000Active3 beds 2 baths1,716 sq. ft.2840 Farmington Sw Circle, Canton, OH 44706
MLS# 5157320Listed by: RE/MAX TRENDS REALTY
