2122 Millerton Se Street, Canton, OH 44707
Local realty services provided by:Better Homes and Gardens Real Estate Central
Listed by:robert e dale
Office:exp realty, llc.
MLS#:5152114
Source:OH_NORMLS
Price summary
- Price:$249,000
- Price per sq. ft.:$240.35
About this home
Charming Ranch on 2 Private Acres with Quality Craftsmanship Throughout!
Tucked away at the top of a hill with peaceful views and minimal neighbors, this beautifully maintained ranch is the perfect retreat. From the moment you arrive, the show-stopping curb appeal impresses, with custom stonework on the exterior and a newer roof with gutters ensuring style and durability.
Step inside through the spacious multi-purpose breezeway, offering flexibility for a mudroom, sitting area, or bonus space. The freshly painted kitchen is warm and inviting, with doors that lead directly to your screened-in back porch—a private, tranquil spot to relax and unwind while taking in the natural surroundings.
The main floor offers three bedrooms and a full bathroom, creating easy one-level living. The full basement provides abundant potential, whether you envision extra living space, a workshop, or ample storage.
With its quality craftsmanship, thoughtful updates, and private 2-acre setting, this home is truly one-of-a-kind and has been meticulously cared for over the years.
Don’t miss the opportunity to make it yours—schedule your private showing today!
Contact an agent
Home facts
- Year built:1955
- Listing ID #:5152114
- Added:59 day(s) ago
- Updated:November 03, 2025 at 03:09 PM
Rooms and interior
- Bedrooms:3
- Total bathrooms:1
- Full bathrooms:1
- Living area:1,036 sq. ft.
Heating and cooling
- Cooling:Central Air
- Heating:Propane
Structure and exterior
- Roof:Asphalt, Fiberglass
- Year built:1955
- Building area:1,036 sq. ft.
- Lot area:2 Acres
Utilities
- Water:Well
- Sewer:Septic Tank
Finances and disclosures
- Price:$249,000
- Price per sq. ft.:$240.35
- Tax amount:$2,186 (2024)
New listings near 2122 Millerton Se Street
- New
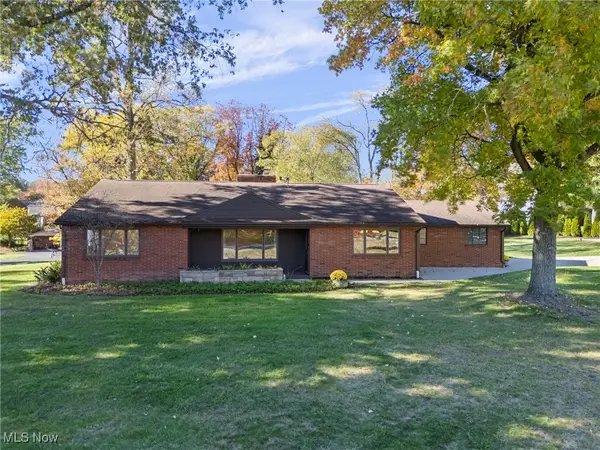 $315,000Active2 beds 2 baths1,740 sq. ft.
$315,000Active2 beds 2 baths1,740 sq. ft.315 Santa Clara Nw Street, Canton, OH 44709
MLS# 5169210Listed by: KELLER WILLIAMS LEGACY GROUP REALTY - New
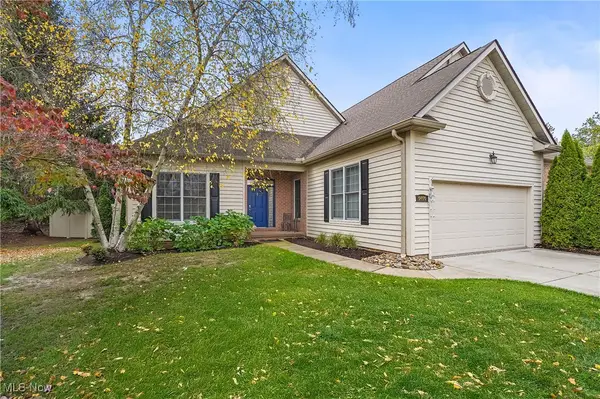 $469,900Active2 beds 3 baths2,567 sq. ft.
$469,900Active2 beds 3 baths2,567 sq. ft.6460 Saint Augustine Nw Drive, Canton, OH 44718
MLS# 5169174Listed by: BERKSHIRE HATHAWAY HOMESERVICES STOUFFER REALTY - New
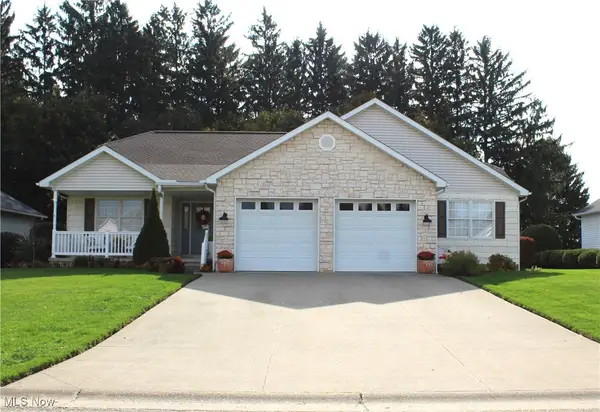 $419,900Active3 beds 3 baths2,288 sq. ft.
$419,900Active3 beds 3 baths2,288 sq. ft.114 Stone Crossing Ne Street, Canton, OH 44721
MLS# 5169191Listed by: ANOTHER LISTING LLC - New
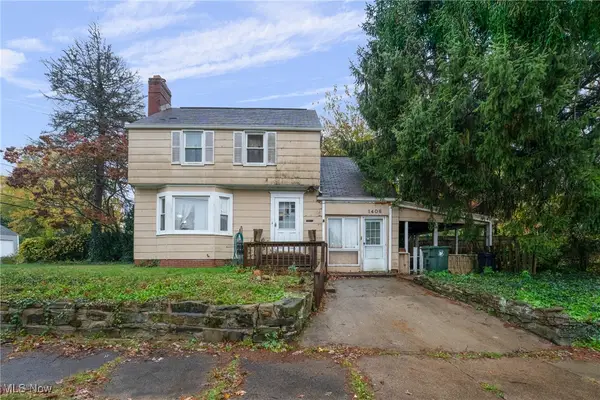 $90,000Active3 beds 1 baths1,251 sq. ft.
$90,000Active3 beds 1 baths1,251 sq. ft.1406 22nd Nw Street, Canton, OH 44709
MLS# 5167933Listed by: COLDWELL BANKER SCHMIDT REALTY - New
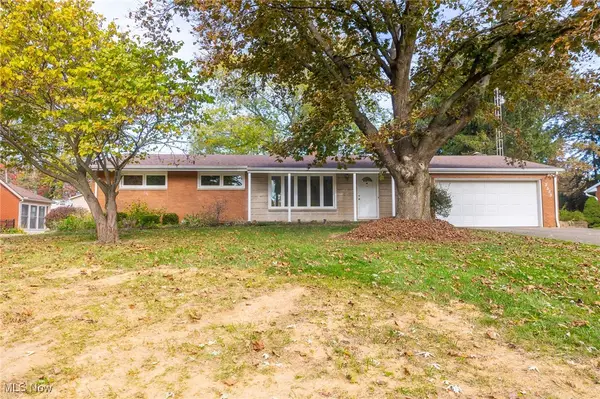 $275,000Active3 beds 2 baths1,495 sq. ft.
$275,000Active3 beds 2 baths1,495 sq. ft.2533 57th Ne Street, Canton, OH 44721
MLS# 5169124Listed by: KAUFMAN REALTY & AUCTION, LLC - New
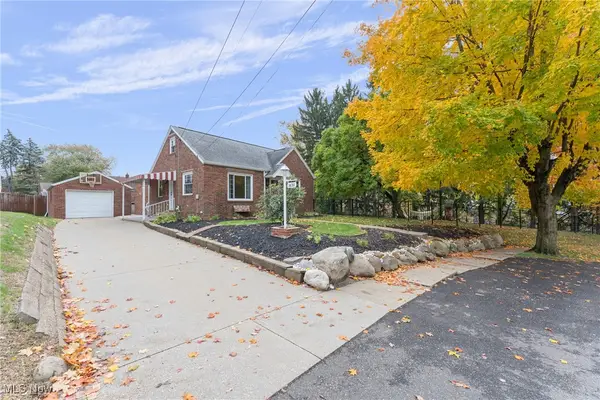 $192,000Active3 beds 2 baths1,908 sq. ft.
$192,000Active3 beds 2 baths1,908 sq. ft.1438 Deville Nw Avenue, Canton, OH 44708
MLS# 5169126Listed by: KELLER WILLIAMS LEGACY GROUP REALTY - New
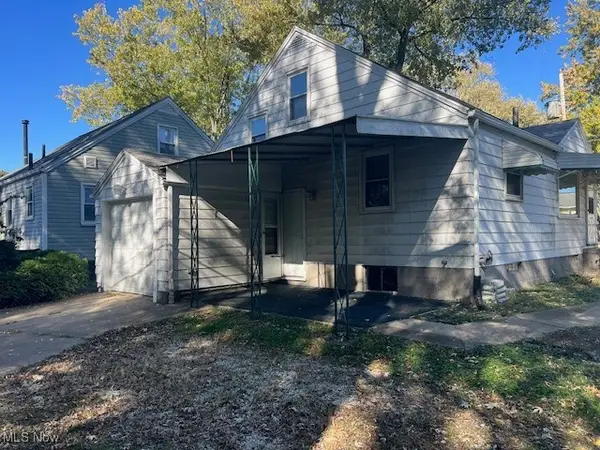 $109,900Active2 beds 1 baths1,095 sq. ft.
$109,900Active2 beds 1 baths1,095 sq. ft.1806 Ferndale Nw Road, Canton, OH 44709
MLS# 5168192Listed by: CENTURY 21 CAROLYN RILEY RL. EST. SRVCS, INC. - New
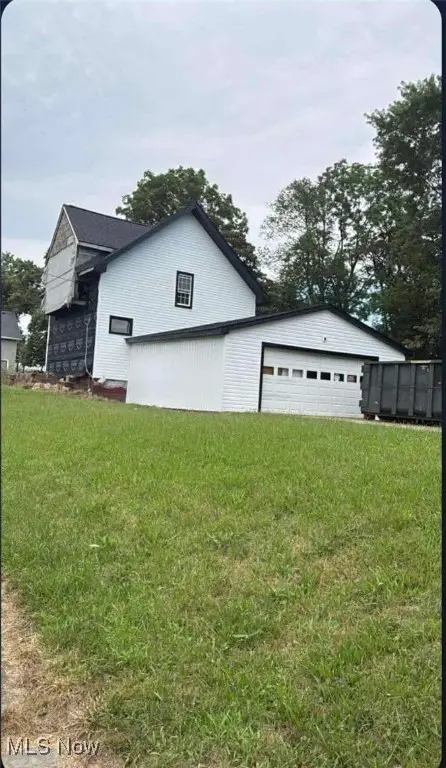 $69,900Active3 beds 1 baths
$69,900Active3 beds 1 baths436 Belden Se Avenue, Canton, OH 44707
MLS# 5169056Listed by: EXP REALTY, LLC. - New
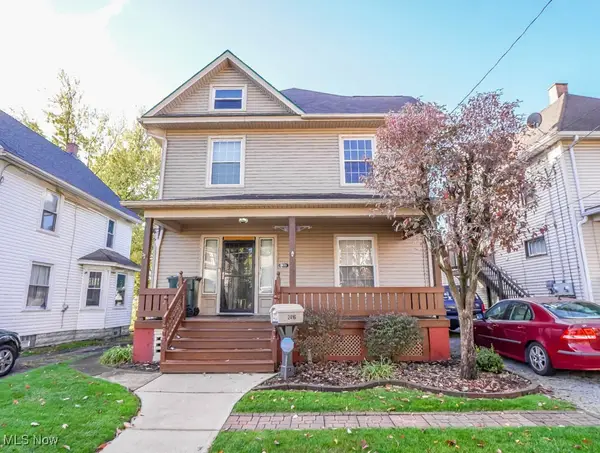 $109,900Active4 beds 2 baths1,552 sq. ft.
$109,900Active4 beds 2 baths1,552 sq. ft.2416 9th Sw Street, Canton, OH 44710
MLS# 5168143Listed by: KELLER WILLIAMS LEGACY GROUP REALTY - New
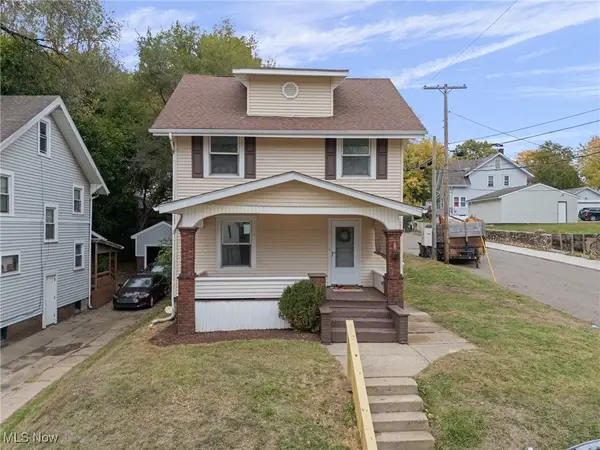 $159,000Active3 beds 1 baths1,344 sq. ft.
$159,000Active3 beds 1 baths1,344 sq. ft.1401 17th Nw Street, Canton, OH 44703
MLS# 5166648Listed by: HACKENBERG REALTY GROUP
