114 Stone Crossing Ne Street, Canton, OH 44721
Local realty services provided by:Better Homes and Gardens Real Estate Central
Listed by:beth campbell
Office:another listing llc.
MLS#:5169191
Source:OH_NORMLS
Price summary
- Price:$419,900
- Price per sq. ft.:$183.52
About this home
Don’t miss this huge ranch located within walking distance to Washington Square in Stonehedge! This home is built with a beautiful open concept featuring a large foyer, newer Bolen's kitchen with farmhouse sink, breakfast island, huge pantry and all appliances! The dining space, great-room with gas fireplace, 4-season sunroom with deck access completes the common living area. The large ample master suite includes the master bath with garden tub, double vanity, separate shower and walk-in closet. The other 2 bedrooms have double closets and share another full bath. The large entrance foyer from the garage has a double closet to hold all of your outdoor gear and leads to the great room, 3rd bedroom, full bath and first floor laundy. The laundry features a laundry sink and upper and lower cabinetry. Enjoy the large 14x14 deck and store all your outdoor equipment and toys in the 12x8 storage shed. All flooring has been replaced except for the 3rd bedroom along with most lighting. The over-sized 2 car attached garage has water, drain and opener. The basement has TONS of storage, some cabinetry, a separate room set up for hanging out-of-season clothes, 2 work-out areas and a half bath. Pool table also stays. This home is tastefully decorated, well-maintained and updated and move-in ready! New features since 2022 include: Most flooring, lighting, new Bolen's kitchen, furnace in 2024, water heater 2023, water softener 2023. Roof was replaced in 2020.
Contact an agent
Home facts
- Year built:2001
- Listing ID #:5169191
- Added:1 day(s) ago
- Updated:November 03, 2025 at 11:39 PM
Rooms and interior
- Bedrooms:3
- Total bathrooms:3
- Full bathrooms:2
- Half bathrooms:1
- Living area:2,288 sq. ft.
Heating and cooling
- Cooling:Central Air
- Heating:Fireplaces, Forced Air, Gas
Structure and exterior
- Roof:Asphalt
- Year built:2001
- Building area:2,288 sq. ft.
- Lot area:0.36 Acres
Utilities
- Water:Public
- Sewer:Public Sewer
Finances and disclosures
- Price:$419,900
- Price per sq. ft.:$183.52
- Tax amount:$4,661 (2024)
New listings near 114 Stone Crossing Ne Street
- New
 $180,000Active3 beds 2 baths1,184 sq. ft.
$180,000Active3 beds 2 baths1,184 sq. ft.1602 18th Ne Street, Canton, OH 44705
MLS# 5168591Listed by: HACKENBERG REALTY GROUP - New
 $1,100,000Active5 beds 6 baths6,200 sq. ft.
$1,100,000Active5 beds 6 baths6,200 sq. ft.2942 Torrey Pines Nw Circle, Canton, OH 44708
MLS# 5169282Listed by: KELLER WILLIAMS LEGACY GROUP REALTY - New
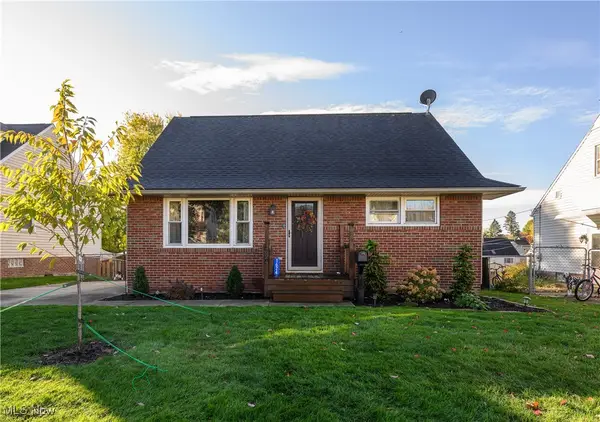 $199,900Active3 beds 2 baths1,648 sq. ft.
$199,900Active3 beds 2 baths1,648 sq. ft.1624 34th Ne Street, Canton, OH 44714
MLS# 5169290Listed by: RE/MAX INFINITY - New
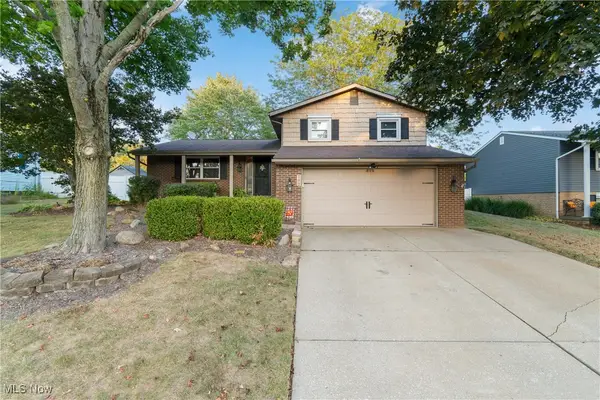 $296,000Active3 beds 2 baths2,548 sq. ft.
$296,000Active3 beds 2 baths2,548 sq. ft.702 Netherwood Nw Avenue, Canton, OH 44708
MLS# 5169308Listed by: SOGO HOMES LLC - Open Thu, 4 to 6pmNew
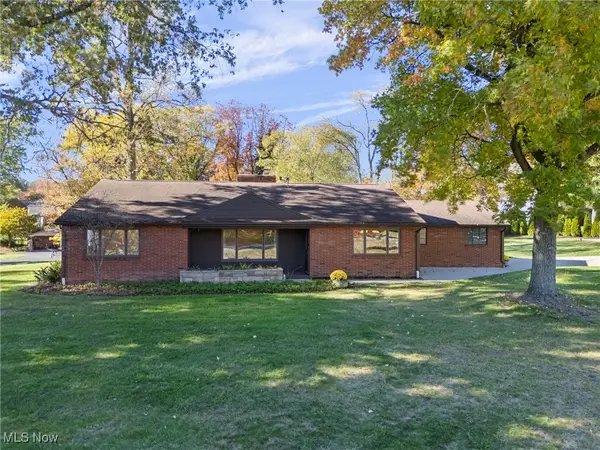 $315,000Active2 beds 2 baths1,740 sq. ft.
$315,000Active2 beds 2 baths1,740 sq. ft.315 Santa Clara Nw Street, Canton, OH 44709
MLS# 5169210Listed by: KELLER WILLIAMS LEGACY GROUP REALTY - New
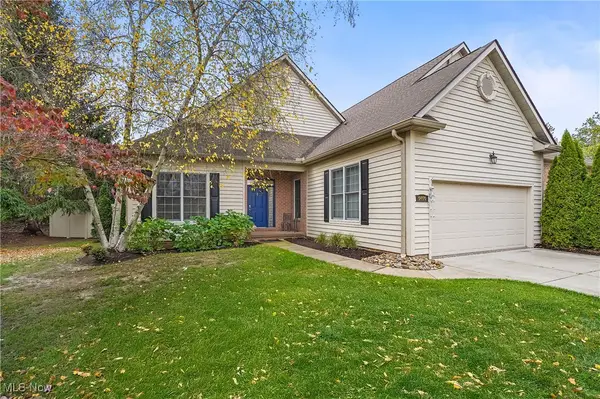 $469,900Active2 beds 3 baths2,567 sq. ft.
$469,900Active2 beds 3 baths2,567 sq. ft.6460 Saint Augustine Nw Drive, Canton, OH 44718
MLS# 5169174Listed by: BERKSHIRE HATHAWAY HOMESERVICES STOUFFER REALTY - New
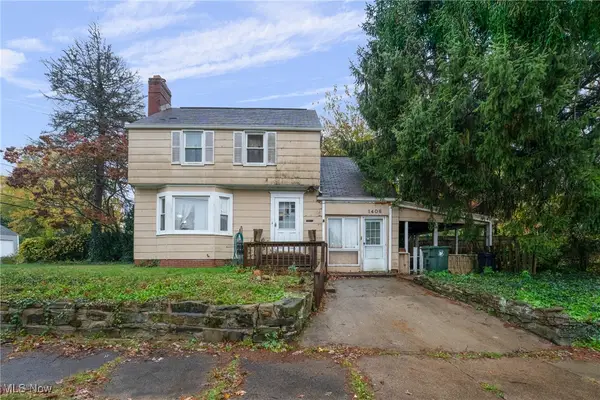 $90,000Active3 beds 1 baths1,251 sq. ft.
$90,000Active3 beds 1 baths1,251 sq. ft.1406 22nd Nw Street, Canton, OH 44709
MLS# 5167933Listed by: COLDWELL BANKER SCHMIDT REALTY - New
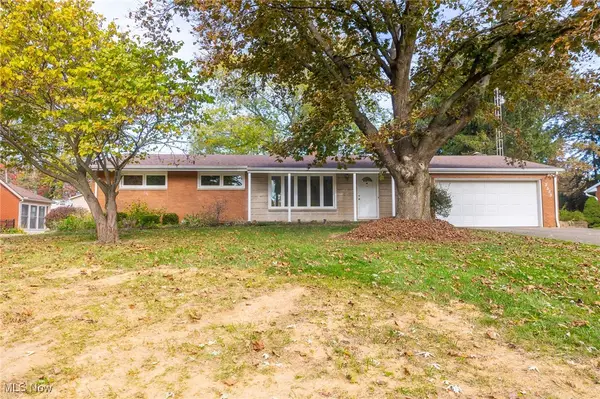 $275,000Active3 beds 2 baths1,495 sq. ft.
$275,000Active3 beds 2 baths1,495 sq. ft.2533 57th Ne Street, Canton, OH 44721
MLS# 5169124Listed by: KAUFMAN REALTY & AUCTION, LLC 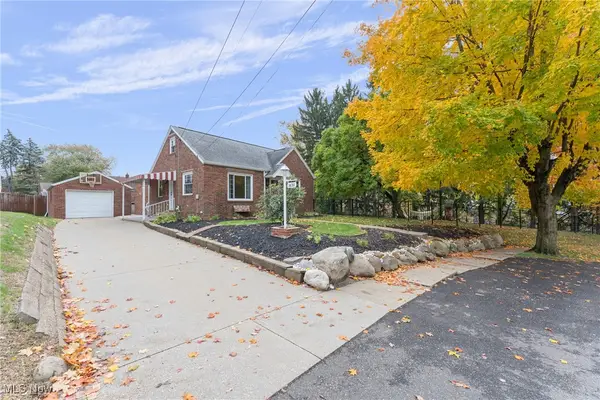 $192,000Pending3 beds 2 baths1,908 sq. ft.
$192,000Pending3 beds 2 baths1,908 sq. ft.1438 Deville Nw Avenue, Canton, OH 44708
MLS# 5169126Listed by: KELLER WILLIAMS LEGACY GROUP REALTY
