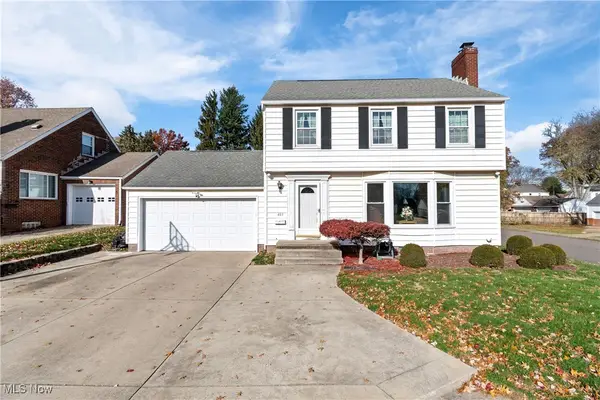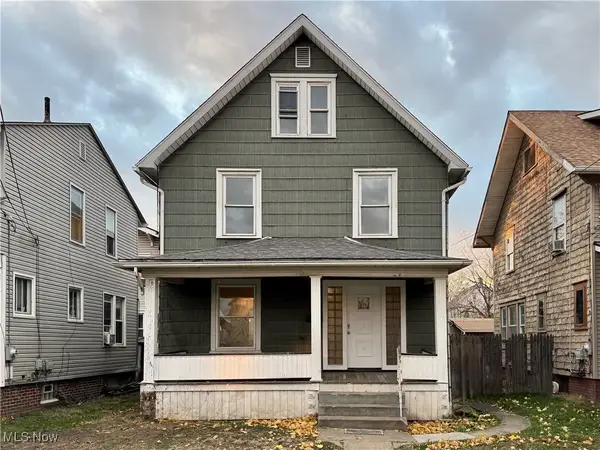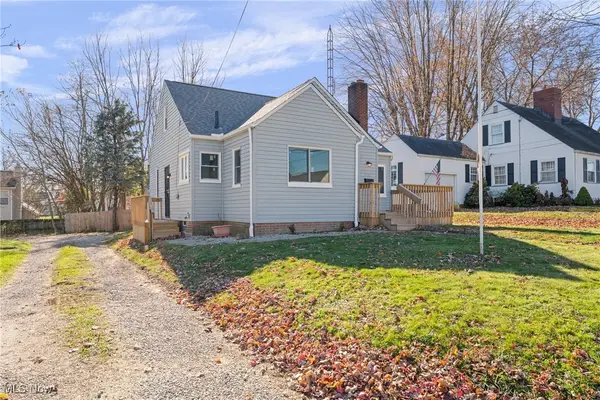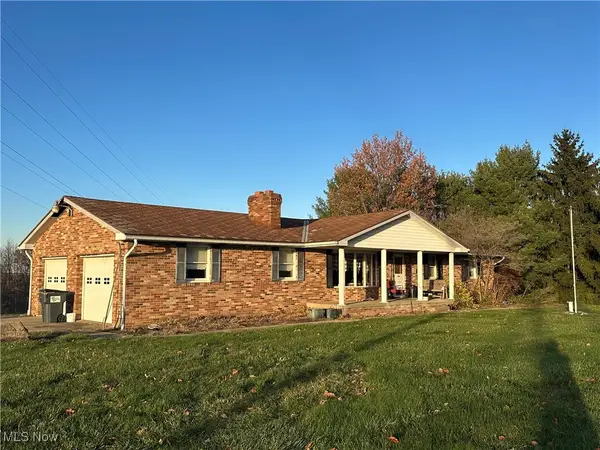2216 Mount Vernon Nw Boulevard, Canton, OH 44709
Local realty services provided by:Better Homes and Gardens Real Estate Central
Listed by: jose medina
Office: keller williams legacy group realty
MLS#:5169500
Source:OH_NORMLS
Price summary
- Price:$219,900
- Price per sq. ft.:$113.47
About this home
You’ll feel right at home in this inviting 3 bedroom, 2.5 bath bungalow in Plain Local Schools! Sitting on a corner lot in a friendly neighborhood, it’s been nicely updated with a new blacktop driveway, freshly painted entry door, shutters, and upstairs bedrooms and bath.
The main level features a spacious living room with a gas fireplace, a bright dining room that opens to the backyard through French doors, a well-equipped kitchen with stainless steel appliances, and a convenient bedroom and half bath. Upstairs are two more comfortable bedrooms and an updated full bath.
The finished lower level includes a rec room perfect for movie or game nights, plus a full bath and laundry area. Outside, enjoy the fenced yard with a firepit area, detached garage, and plenty of off-street parking.
Close to parks, schools, shopping, and dining, this home blends classic charm with thoughtful updates in a great location. Call to see it in person today!
Contact an agent
Home facts
- Year built:1937
- Listing ID #:5169500
- Added:10 day(s) ago
- Updated:November 15, 2025 at 04:11 PM
Rooms and interior
- Bedrooms:3
- Total bathrooms:3
- Full bathrooms:2
- Half bathrooms:1
- Living area:1,938 sq. ft.
Heating and cooling
- Cooling:Central Air
- Heating:Forced Air, Gas
Structure and exterior
- Roof:Asphalt, Fiberglass
- Year built:1937
- Building area:1,938 sq. ft.
- Lot area:0.24 Acres
Utilities
- Water:Public
- Sewer:Public Sewer
Finances and disclosures
- Price:$219,900
- Price per sq. ft.:$113.47
- Tax amount:$2,138 (2024)
New listings near 2216 Mount Vernon Nw Boulevard
- New
 $209,000Active3 beds 2 baths1,760 sq. ft.
$209,000Active3 beds 2 baths1,760 sq. ft.403 32nd Nw Street, Canton, OH 44709
MLS# 5171981Listed by: CUTLER REAL ESTATE - New
 $699,000Active3 beds 4 baths5,315 sq. ft.
$699,000Active3 beds 4 baths5,315 sq. ft.5247 Birchmont Sw Avenue, Canton, OH 44706
MLS# 5168096Listed by: KELLER WILLIAMS LEGACY GROUP REALTY - New
 $110,000Active4 beds 2 baths1,586 sq. ft.
$110,000Active4 beds 2 baths1,586 sq. ft.931 Smith Sw Avenue, Canton, OH 44706
MLS# 5172112Listed by: HOMESMART REAL ESTATE MOMENTUM LLC - New
 $64,000Active2 beds 1 baths1,031 sq. ft.
$64,000Active2 beds 1 baths1,031 sq. ft.1325 Maddrell Ne Court, Canton, OH 44705
MLS# 5170533Listed by: KELLER WILLIAMS LIVING - New
 $60,000Active3 beds 1 baths1,038 sq. ft.
$60,000Active3 beds 1 baths1,038 sq. ft.1515 Parkhill Ne Place, Canton, OH 44705
MLS# 5171846Listed by: TARTER REALTY - New
 $159,900Active3 beds 1 baths1,248 sq. ft.
$159,900Active3 beds 1 baths1,248 sq. ft.1202 28th Ne Street, Canton, OH 44714
MLS# 5171962Listed by: CUTLER REAL ESTATE - New
 $290,000Active3 beds 2 baths1,752 sq. ft.
$290,000Active3 beds 2 baths1,752 sq. ft.1015 53rd Sw Street, Canton, OH 44706
MLS# 5172027Listed by: RE/MAX EDGE REALTY - New
 $389,900Active8 beds 5 baths
$389,900Active8 beds 5 baths3736 Woodford Nw Avenue, Canton, OH 44709
MLS# 5172047Listed by: PLUM TREE REALTY, LLC - New
 $119,900Active1 beds 2 baths709 sq. ft.
$119,900Active1 beds 2 baths709 sq. ft.1729 Gambrinus Sw Avenue, Canton, OH 44706
MLS# 5172089Listed by: KEY REALTY - New
 $399,900Active4 beds 3 baths2,658 sq. ft.
$399,900Active4 beds 3 baths2,658 sq. ft.4904 Market N Avenue, Canton, OH 44714
MLS# 5172115Listed by: KELLER WILLIAMS LEGACY GROUP REALTY
