2840 Farmington Sw Circle, Canton, OH 44706
Local realty services provided by:Better Homes and Gardens Real Estate Central
Listed by:derrick t bailey
Office:re/max trends realty
MLS#:5158153
Source:OH_NORMLS
Price summary
- Price:$300,000
- Price per sq. ft.:$174.83
About this home
No detail has been missed in this 3 bedroom 2 full bathroom 6 car garage 4 level split in Perry Schools. This home has been Completely updated and renovated. Welcome your guests onto the new front porch and into the open concept living room, dining room and kitchen. So much natural light floods this space through the large front bay window and the new sliding doors. The kitchen is new including all new custom cupboards, new quartz counters and beautiful Range hood and state of the art stainless steel appliances. The dining room has direct access to the backyard through the new sliding doors and onto the new deck. Up a few stairs to the 3 bedrooms and a all new main bathroom. You will love the large vanity with double sinks and the custom tiled tub and shower. Down the the 3rd level is a large family room. A great place for entertaining and/or family hang out space. Another completely updated full bathroom and the laundry room /Mud room finish off the 3rd level. There is a 4th level, great for storage and utility. The outside of this home is just as lovely. sitting on the end of the cul de sac this home has great curb appeal. You will be proud to call it home. There is a separate 20 x 40 outbuilding/Garage. Perfect for the car enthusiasts or for setting up your own shop. So many updates, including NEW Furnace, NEW AC, New Sump Pump, New Kitchen, New Bathrooms, New doors, New Deck, New front porch. All new flooring, lighting and paint. Nothing to do but move in!
Contact an agent
Home facts
- Year built:1978
- Listing ID #:5158153
- Added:1 day(s) ago
- Updated:September 19, 2025 at 02:13 PM
Rooms and interior
- Bedrooms:3
- Total bathrooms:2
- Full bathrooms:2
- Living area:1,716 sq. ft.
Heating and cooling
- Cooling:Central Air
- Heating:Forced Air, Gas
Structure and exterior
- Roof:Asphalt
- Year built:1978
- Building area:1,716 sq. ft.
- Lot area:0.47 Acres
Utilities
- Water:Public
- Sewer:Public Sewer
Finances and disclosures
- Price:$300,000
- Price per sq. ft.:$174.83
- Tax amount:$2,878 (2024)
New listings near 2840 Farmington Sw Circle
- Open Sat, 10 to 11:30amNew
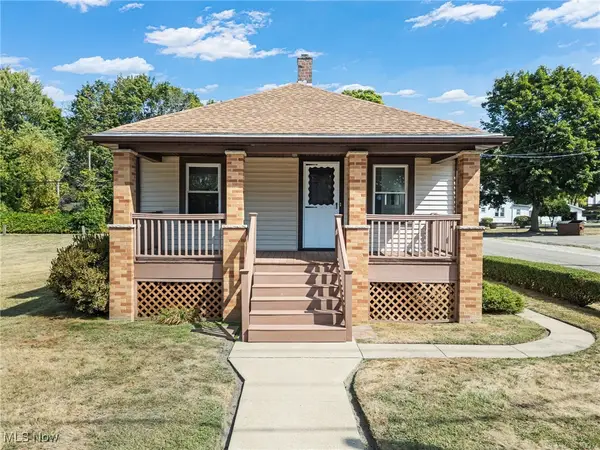 $90,000Active2 beds 1 baths920 sq. ft.
$90,000Active2 beds 1 baths920 sq. ft.600 Belden Ne Avenue, Canton, OH 44704
MLS# 5157839Listed by: KELLER WILLIAMS LEGACY GROUP REALTY - New
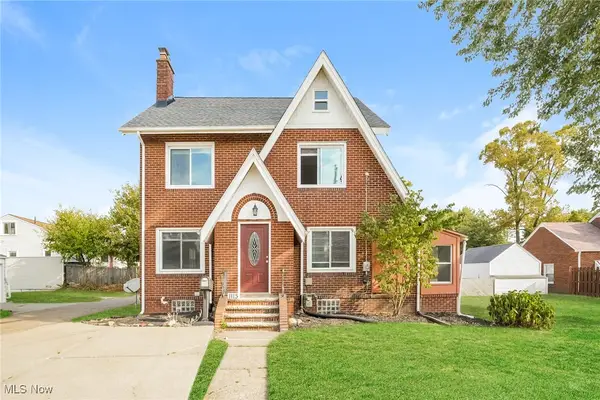 $214,000Active3 beds 2 baths1,798 sq. ft.
$214,000Active3 beds 2 baths1,798 sq. ft.1115 Colonial Ne Boulevard, Canton, OH 44714
MLS# 5157802Listed by: RED 1 REALTY, LLC. - New
 $114,900Active3 beds 1 baths1,360 sq. ft.
$114,900Active3 beds 1 baths1,360 sq. ft.1521 Gibbs Ne Avenue, Canton, OH 44705
MLS# 5155649Listed by: KELLER WILLIAMS LEGACY GROUP REALTY - New
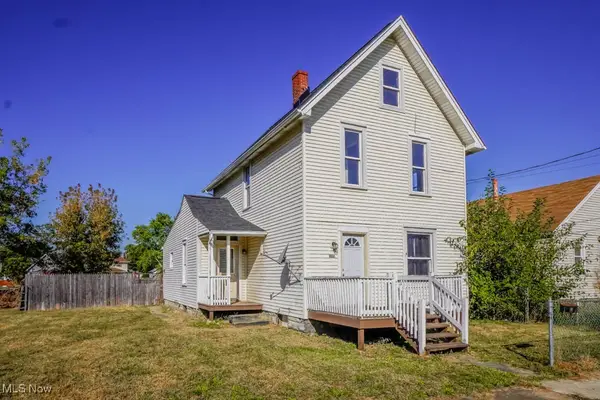 $115,000Active3 beds 1 baths1,464 sq. ft.
$115,000Active3 beds 1 baths1,464 sq. ft.1021 Greenfield Sw Avenue, Canton, OH 44706
MLS# 5157608Listed by: KELLER WILLIAMS LEGACY GROUP REALTY - Open Sat, 10am to 11:30pmNew
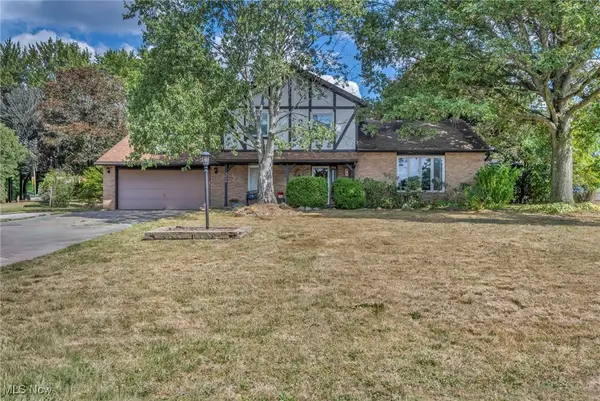 $275,000Active3 beds 3 baths
$275,000Active3 beds 3 baths3436 Cardiff Nw Avenue, Canton, OH 44708
MLS# 5157860Listed by: RE/MAX OASIS DREAM HOMES - Open Sun, 1 to 3pmNew
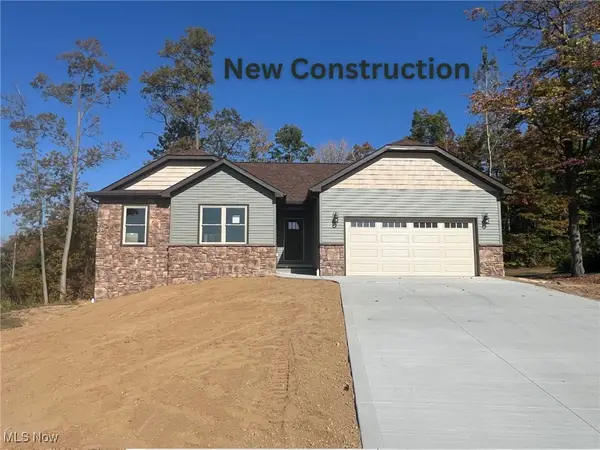 $349,900Active3 beds 2 baths1,583 sq. ft.
$349,900Active3 beds 2 baths1,583 sq. ft.5960 Perry Hills Sw Drive, Canton, OH 44706
MLS# 5157506Listed by: RE/MAX EDGE REALTY - New
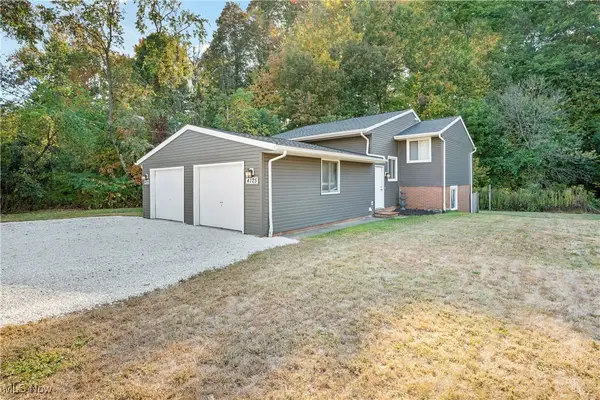 $179,900Active5 beds 3 baths2,692 sq. ft.
$179,900Active5 beds 3 baths2,692 sq. ft.4123-4125 Regentview Ne Street, Canton, OH 44705
MLS# 5157137Listed by: CUTLER REAL ESTATE - New
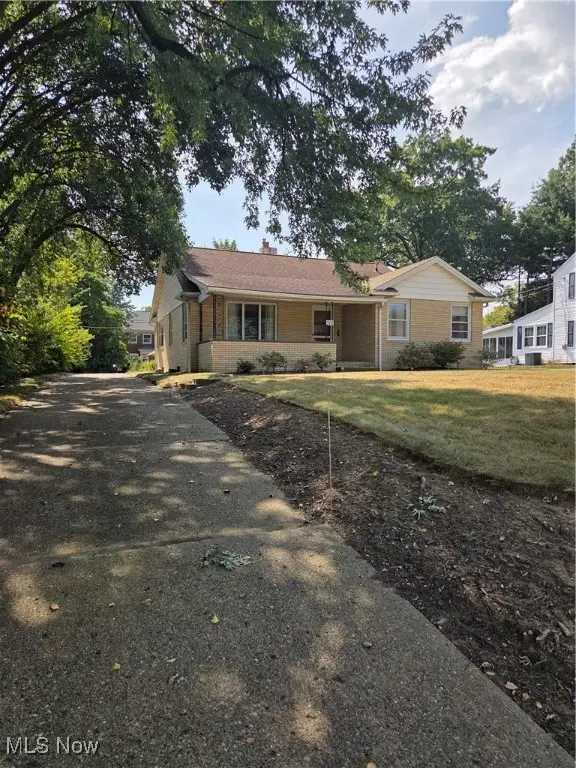 $159,900Active2 beds 1 baths2,099 sq. ft.
$159,900Active2 beds 1 baths2,099 sq. ft.312 25th Nw Street, Canton, OH 44709
MLS# 5157845Listed by: CUTLER REAL ESTATE - New
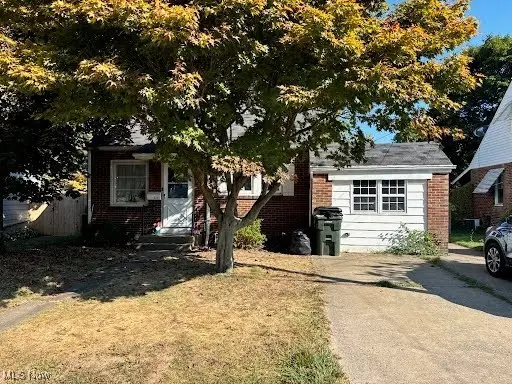 $152,000Active3 beds 1 baths1,228 sq. ft.
$152,000Active3 beds 1 baths1,228 sq. ft.2237 40th Nw Street, Canton, OH 44709
MLS# 5157876Listed by: RE/MAX OMEGA
