600 Belden Ne Avenue, Canton, OH 44704
Local realty services provided by:Better Homes and Gardens Real Estate Central
Listed by:jason lacourt
Office:keller williams legacy group realty
MLS#:5157839
Source:OH_NORMLS
Price summary
- Price:$90,000
- Price per sq. ft.:$97.83
About this home
Come and check out this charming ranch as it enters the market for the very first time! Beautifully situated on a corner lot, this home has been with the same family for 60+ years so pride of ownership is evident all throughout. Spend your summers on the front porch which was added on with brick columns and composite decking. From the curb, you'll notice the perfectly manicured yard, concrete walkways, newer soffits/downspouts, and vinyl siding which creates a low-maintenance exterior. Upon entering, you'll find a flood of natural lighting that illuminates the freshly painted walls and new vinyl flooring all throughout. High ceilings and spacious bedrooms make this 2-bedroom, 1-bathroom home feel roomy and practical. The bathroom features a walk-in shower for added convenience. This century home's character was well preserved between the original wood trim, arched windows, and so much more! Other recent updates include but are not limited to: roof (less than 10 years old) and water heater (2024). Hurry, this one won't last long. Call today to schedule your private tour!
Contact an agent
Home facts
- Year built:1923
- Listing ID #:5157839
- Added:3 day(s) ago
- Updated:September 22, 2025 at 01:05 PM
Rooms and interior
- Bedrooms:2
- Total bathrooms:1
- Full bathrooms:1
- Living area:920 sq. ft.
Heating and cooling
- Cooling:Central Air
- Heating:Forced Air, Gas
Structure and exterior
- Roof:Asphalt, Fiberglass
- Year built:1923
- Building area:920 sq. ft.
- Lot area:0.1 Acres
Utilities
- Water:Public
- Sewer:Public Sewer
Finances and disclosures
- Price:$90,000
- Price per sq. ft.:$97.83
- Tax amount:$632 (2024)
New listings near 600 Belden Ne Avenue
- New
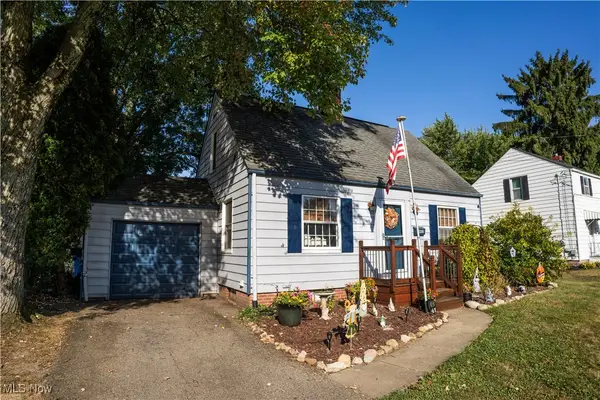 $145,000Active2 beds 1 baths
$145,000Active2 beds 1 baths3603 Arnold Nw Avenue, Canton, OH 44709
MLS# 5158488Listed by: KELLER WILLIAMS CHERVENIC RLTY - New
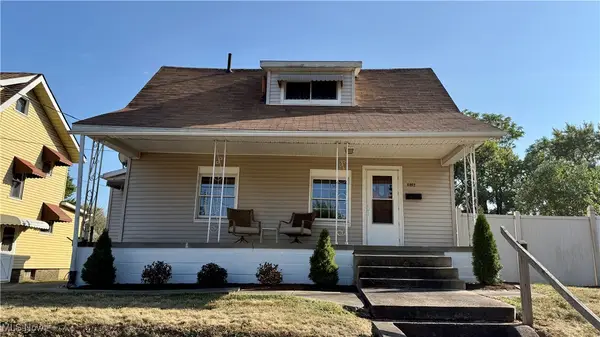 $104,900Active3 beds 1 baths1,318 sq. ft.
$104,900Active3 beds 1 baths1,318 sq. ft.2526 17th Ne Street, Canton, OH 44705
MLS# 5156973Listed by: LPT REALTY - New
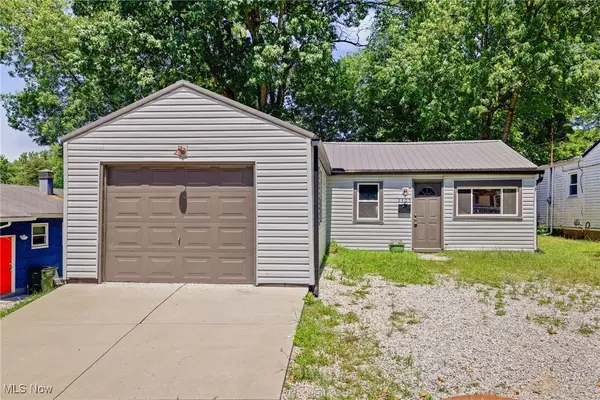 $124,900Active3 beds 1 baths1,292 sq. ft.
$124,900Active3 beds 1 baths1,292 sq. ft.2525 44th Nw Street, Canton, OH 44709
MLS# 5158472Listed by: HIGH POINT REAL ESTATE GROUP - New
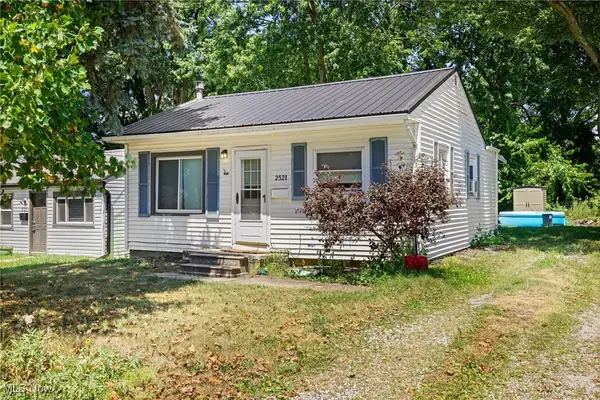 $99,900Active2 beds 1 baths
$99,900Active2 beds 1 baths2521 44th Nw Street, Canton, OH 44709
MLS# 5158473Listed by: HIGH POINT REAL ESTATE GROUP - New
 $295,000Active4 beds 3 baths2,026 sq. ft.
$295,000Active4 beds 3 baths2,026 sq. ft.7587 Lynx Ne Avenue, Canton, OH 44721
MLS# 5156771Listed by: KELLER WILLIAMS LEGACY GROUP REALTY - New
 $350,000Active4 beds 3 baths2,460 sq. ft.
$350,000Active4 beds 3 baths2,460 sq. ft.1627 Seabiscuit Ne Drive, Canton, OH 44721
MLS# 5158015Listed by: KELLER WILLIAMS LEGACY GROUP REALTY - New
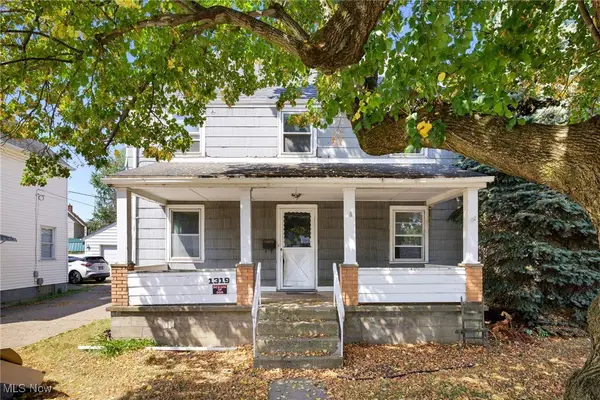 $69,900Active3 beds 2 baths1,260 sq. ft.
$69,900Active3 beds 2 baths1,260 sq. ft.1319 Maryland Sw Avenue, Canton, OH 44710
MLS# 5157573Listed by: RE/MAX CROSSROADS PROPERTIES - New
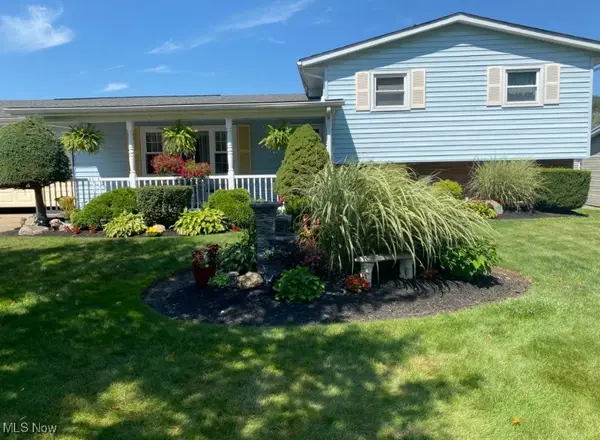 $319,900Active3 beds 2 baths1,813 sq. ft.
$319,900Active3 beds 2 baths1,813 sq. ft.5117 4th Nw Street, Canton, OH 44708
MLS# 5157626Listed by: KELLER WILLIAMS LEGACY GROUP REALTY - New
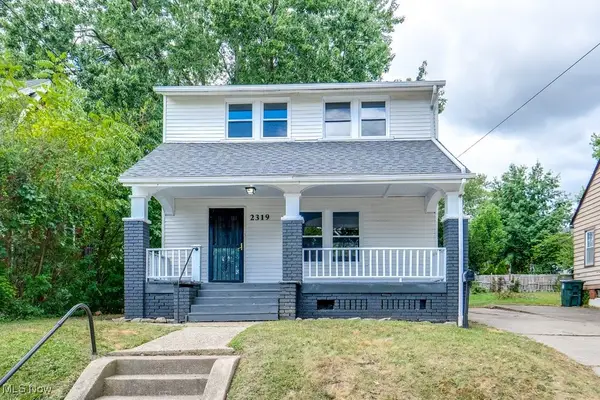 $134,900Active3 beds 1 baths1,180 sq. ft.
$134,900Active3 beds 1 baths1,180 sq. ft.2319 Daleford Ne Avenue, Canton, OH 44705
MLS# 5158046Listed by: EXP REALTY, LLC. - New
 $300,000Active3 beds 2 baths1,716 sq. ft.
$300,000Active3 beds 2 baths1,716 sq. ft.2840 Farmington Sw Circle, Canton, OH 44706
MLS# 5158153Listed by: RE/MAX TRENDS REALTY
