6151 Chermont Nw Street, Canton, OH 44718
Local realty services provided by:Better Homes and Gardens Real Estate Central
6151 Chermont Nw Street,Canton, OH 44718
$239,000
- 3 Beds
- 2 Baths
- 1,490 sq. ft.
- Single family
- Active
Listed by:nancy l bartlebaugh
Office:re/max trends realty
MLS#:5156750
Source:OH_NORMLS
Price summary
- Price:$239,000
- Price per sq. ft.:$160.4
About this home
Welcome to 6151 Chermont St NW – a classic 1970s 3-bedroom ranch with an attached 2-car garage, nestled on a spacious .34-acre lot in the heart of Canton’s sought-after Belden Village enclave. Step inside and embrace the retro charm of this well-maintained home. The open-concept living area features a striking double-sided fireplace that seamlessly connects the cozy family room and formal dining space perfect for gatherings. All three bedrooms are generously sized, offering comfort and flexibility. The full basement is roughed-in, ready for your vision to create additional living space, a home gym, or entertainment area. Outside, enjoy Ohio’s seasons on the expansive screened-in porch overlooking the backyard – ideal for entertaining or quiet relaxation. Set on a quiet street in a neighborhood mostly of ranch-style homes, this property offers the perfect blend of suburban tranquility and convenience. While the home is ready for your personal updates and is priced with that in mind, its solid bones and prime location make it a rare opportunity. SOLD**AS-IS** Don’t miss your chance to transform this retro gem into your dream home. Located just a few miles from shopping, restaurants, golf courses, fitness facilities and the Canton Akron Airport.
Contact an agent
Home facts
- Year built:1974
- Listing ID #:5156750
- Added:1 day(s) ago
- Updated:October 22, 2025 at 11:42 PM
Rooms and interior
- Bedrooms:3
- Total bathrooms:2
- Full bathrooms:2
- Living area:1,490 sq. ft.
Heating and cooling
- Cooling:Central Air
- Heating:Forced Air
Structure and exterior
- Roof:Asphalt
- Year built:1974
- Building area:1,490 sq. ft.
- Lot area:0.34 Acres
Utilities
- Water:Well
- Sewer:Public Sewer
Finances and disclosures
- Price:$239,000
- Price per sq. ft.:$160.4
- Tax amount:$2,941 (2024)
New listings near 6151 Chermont Nw Street
- New
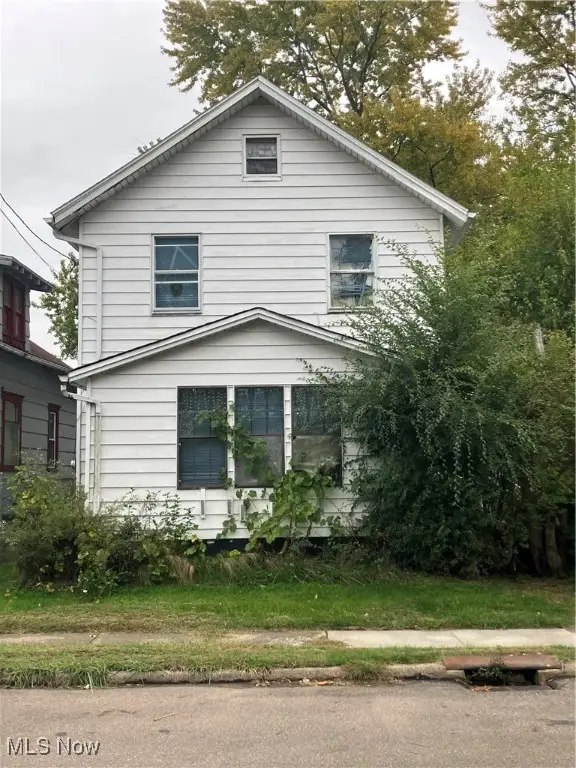 $29,900Active4 beds 1 baths
$29,900Active4 beds 1 baths1334 Margaret Sw Avenue, Canton, OH 44706
MLS# 5162839Listed by: RUSSELL REAL ESTATE SERVICES - New
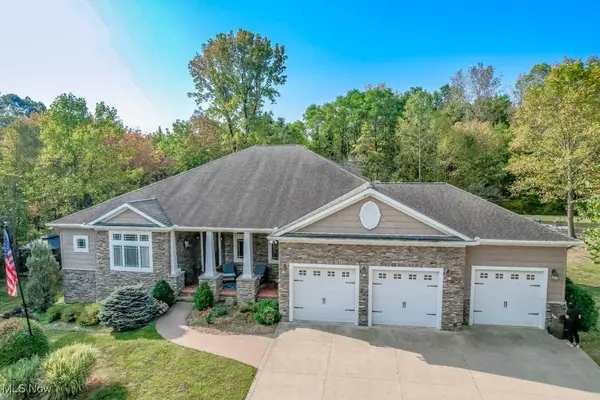 $750,000Active4 beds 5 baths5,476 sq. ft.
$750,000Active4 beds 5 baths5,476 sq. ft.900 53rd Sw Street, Canton, OH 44706
MLS# 5165345Listed by: KELLER WILLIAMS LEGACY GROUP REALTY - New
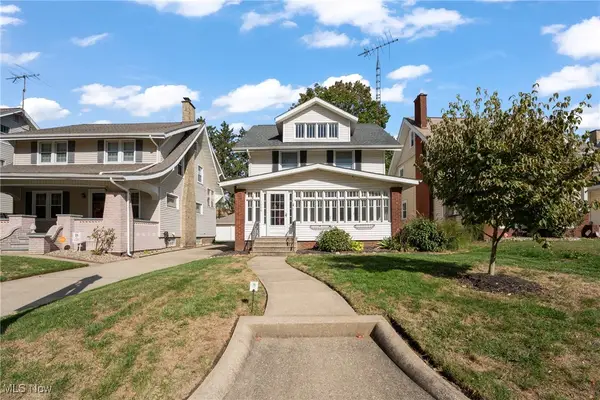 $135,000Active3 beds 1 baths1,344 sq. ft.
$135,000Active3 beds 1 baths1,344 sq. ft.1410 Perkins Nw Avenue, Canton, OH 44703
MLS# 5166613Listed by: HACKENBERG REALTY GROUP - New
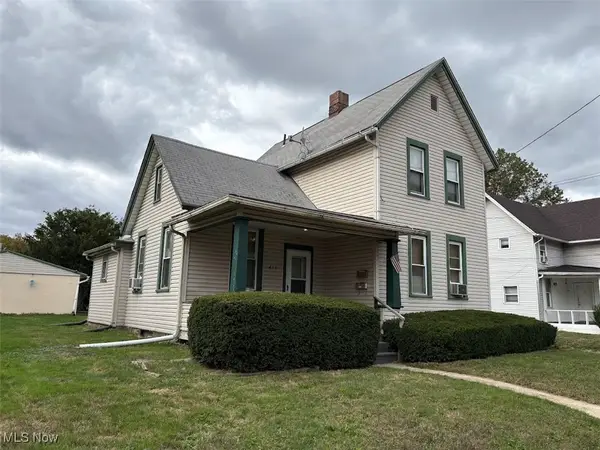 $95,000Active2 beds 2 baths
$95,000Active2 beds 2 baths435 Hazlett Nw Avenue, Canton, OH 44708
MLS# 5166170Listed by: ICON REAL ESTATE SERVICES, LLC - New
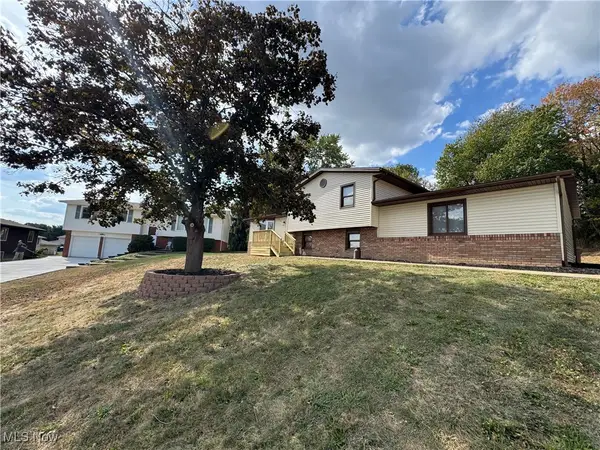 $285,000Active3 beds 2 baths1,716 sq. ft.
$285,000Active3 beds 2 baths1,716 sq. ft.2840 Farmington Sw Circle, Canton, OH 44706
MLS# 5166556Listed by: RE/MAX TRENDS REALTY - Open Sun, 1 to 3pmNew
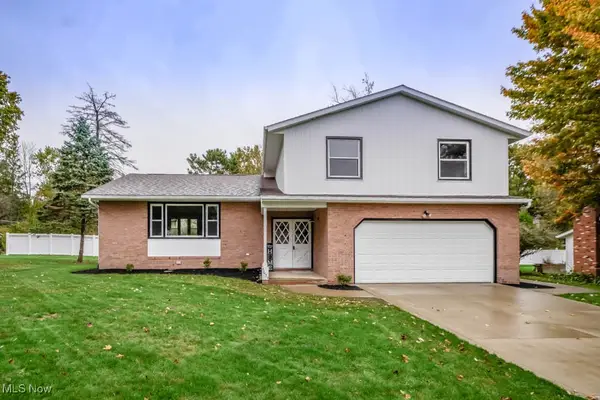 $364,900Active4 beds 3 baths2,744 sq. ft.
$364,900Active4 beds 3 baths2,744 sq. ft.4654 Beverly Ne Avenue, Canton, OH 44714
MLS# 5166570Listed by: KELLER WILLIAMS LEGACY GROUP REALTY - New
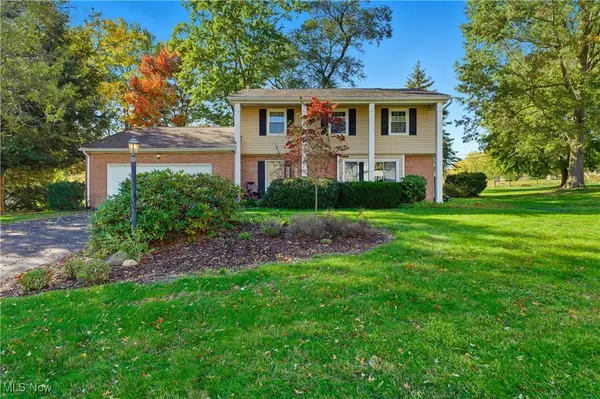 $315,000Active4 beds 3 baths2,606 sq. ft.
$315,000Active4 beds 3 baths2,606 sq. ft.5907 Wiclif Ne Road, Canton, OH 44721
MLS# 5166225Listed by: CUTLER REAL ESTATE - New
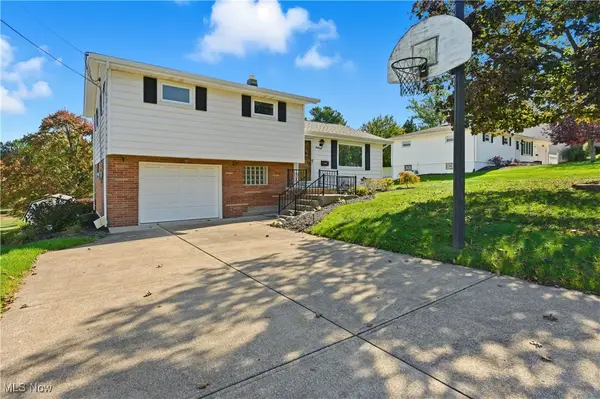 $240,000Active3 beds 2 baths1,512 sq. ft.
$240,000Active3 beds 2 baths1,512 sq. ft.4434 Millport Sw Avenue, Canton, OH 44706
MLS# 5166425Listed by: CUTLER REAL ESTATE - New
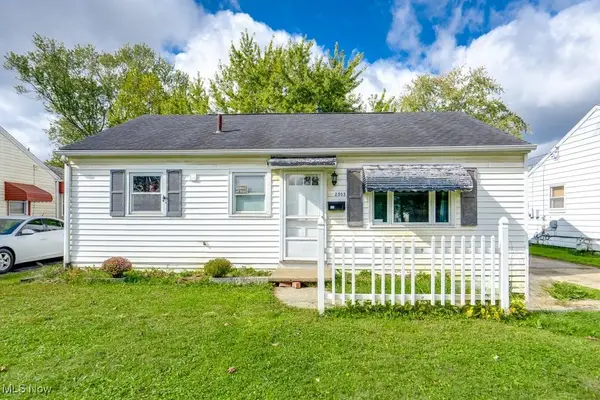 $85,000Active3 beds 1 baths
$85,000Active3 beds 1 baths2303 Bollinger Ne Avenue, Canton, OH 44705
MLS# 5166394Listed by: TARTER REALTY
