4654 Beverly Ne Avenue, Canton, OH 44714
Local realty services provided by:Better Homes and Gardens Real Estate Central
4654 Beverly Ne Avenue,Canton, OH 44714
$364,900
- 4 Beds
- 3 Baths
- 2,744 sq. ft.
- Single family
- Active
Upcoming open houses
- Sun, Oct 2601:00 pm - 03:00 pm
Listed by:jose medina
Office:keller williams legacy group realty
MLS#:5166570
Source:OH_NORMLS
Price summary
- Price:$364,900
- Price per sq. ft.:$132.98
About this home
If you're searching for more space for your growing family, this beautifully remodeled split level is the one to see! Updates include all new windows, garage door and opener, hot water tank, A/C, flooring, lighting, and fresh paint throughout. Step through the French entry doors and fall in love with the light filled, open layout connecting the living room and brand new eat in kitchen with granite counters, tile backsplash, stainless steel appliances, and an island with counter seating. A convenient first floor laundry is located just off the kitchen for everyday ease. All four bedrooms are upstairs, including the primary suite with a walk in closet and private full bath featuring twin vanities and a tiled shower. The updated main bath offers a double sink vanity and tub with tile shower. A comfortable family room with a brick fireplace, half bath, and patio door opens to a covered patio and private backyard, while the lower level adds a rec room for movies and games. Located in a prime Plain Local neighborhood, this move in ready home is one you don’t want to miss!
Contact an agent
Home facts
- Year built:1972
- Listing ID #:5166570
- Added:1 day(s) ago
- Updated:October 23, 2025 at 01:46 AM
Rooms and interior
- Bedrooms:4
- Total bathrooms:3
- Full bathrooms:2
- Half bathrooms:1
- Living area:2,744 sq. ft.
Heating and cooling
- Cooling:Central Air
- Heating:Forced Air, Gas
Structure and exterior
- Roof:Asphalt, Fiberglass
- Year built:1972
- Building area:2,744 sq. ft.
- Lot area:0.23 Acres
Utilities
- Water:Public
- Sewer:Public Sewer
Finances and disclosures
- Price:$364,900
- Price per sq. ft.:$132.98
- Tax amount:$2,514 (2024)
New listings near 4654 Beverly Ne Avenue
- New
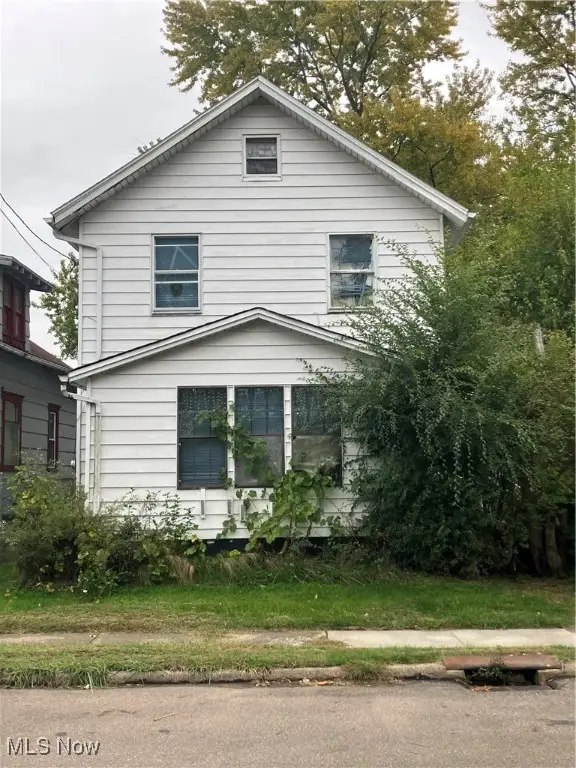 $29,900Active4 beds 1 baths
$29,900Active4 beds 1 baths1334 Margaret Sw Avenue, Canton, OH 44706
MLS# 5162839Listed by: RUSSELL REAL ESTATE SERVICES - New
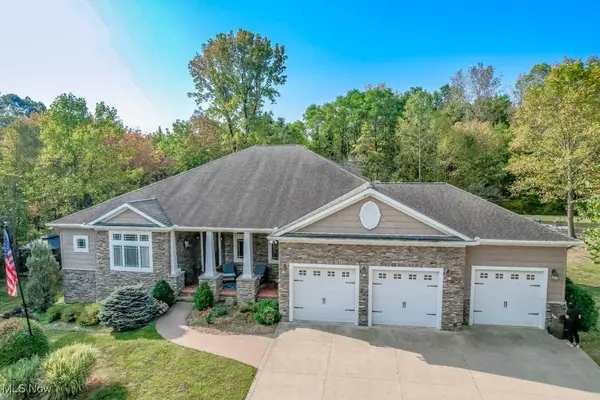 $750,000Active4 beds 5 baths5,476 sq. ft.
$750,000Active4 beds 5 baths5,476 sq. ft.900 53rd Sw Street, Canton, OH 44706
MLS# 5165345Listed by: KELLER WILLIAMS LEGACY GROUP REALTY - New
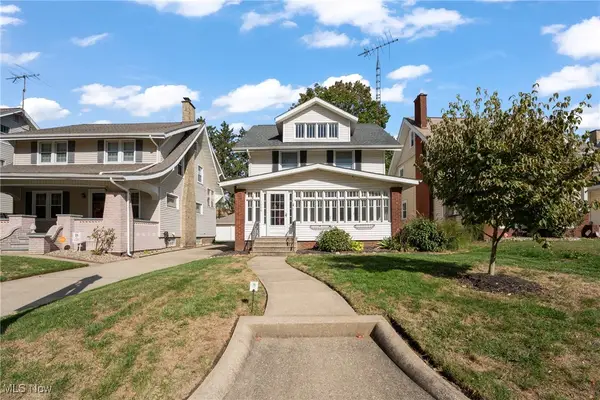 $135,000Active3 beds 1 baths1,344 sq. ft.
$135,000Active3 beds 1 baths1,344 sq. ft.1410 Perkins Nw Avenue, Canton, OH 44703
MLS# 5166613Listed by: HACKENBERG REALTY GROUP - New
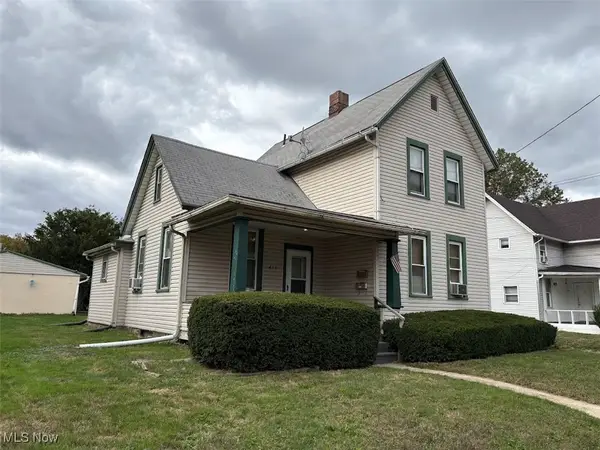 $95,000Active2 beds 2 baths
$95,000Active2 beds 2 baths435 Hazlett Nw Avenue, Canton, OH 44708
MLS# 5166170Listed by: ICON REAL ESTATE SERVICES, LLC - New
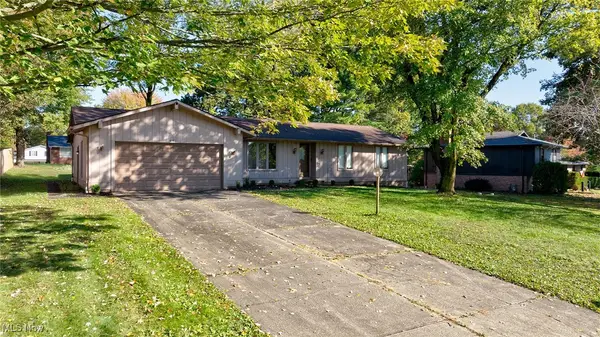 $239,000Active3 beds 2 baths1,490 sq. ft.
$239,000Active3 beds 2 baths1,490 sq. ft.6151 Chermont Nw Street, Canton, OH 44718
MLS# 5156750Listed by: RE/MAX TRENDS REALTY - New
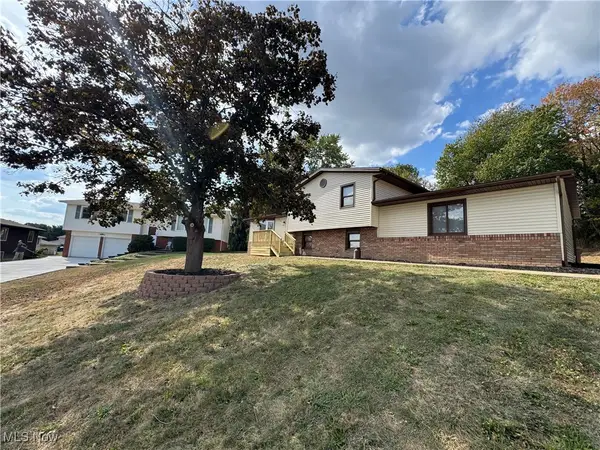 $285,000Active3 beds 2 baths1,716 sq. ft.
$285,000Active3 beds 2 baths1,716 sq. ft.2840 Farmington Sw Circle, Canton, OH 44706
MLS# 5166556Listed by: RE/MAX TRENDS REALTY - New
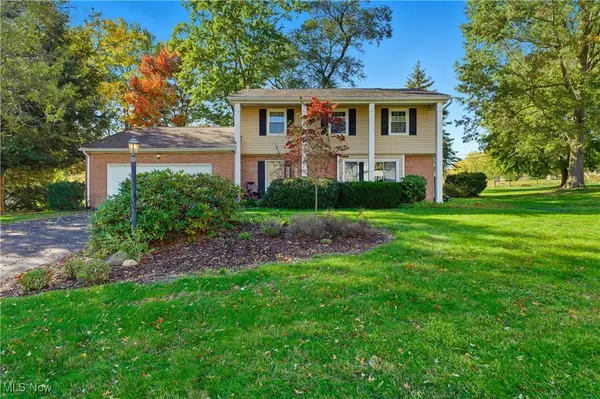 $315,000Active4 beds 3 baths2,606 sq. ft.
$315,000Active4 beds 3 baths2,606 sq. ft.5907 Wiclif Ne Road, Canton, OH 44721
MLS# 5166225Listed by: CUTLER REAL ESTATE - New
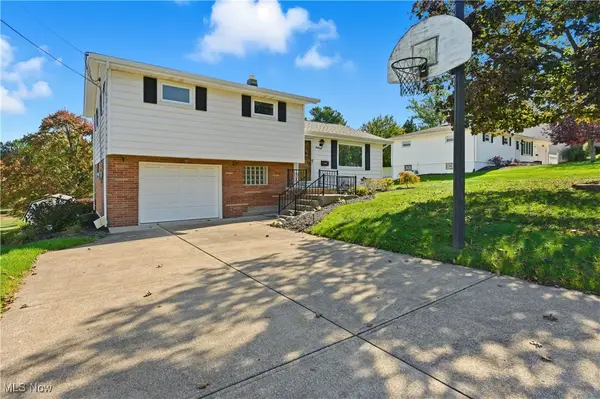 $240,000Active3 beds 2 baths1,512 sq. ft.
$240,000Active3 beds 2 baths1,512 sq. ft.4434 Millport Sw Avenue, Canton, OH 44706
MLS# 5166425Listed by: CUTLER REAL ESTATE - New
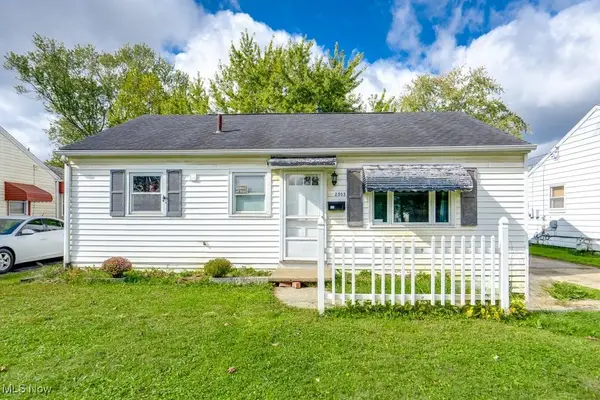 $85,000Active3 beds 1 baths
$85,000Active3 beds 1 baths2303 Bollinger Ne Avenue, Canton, OH 44705
MLS# 5166394Listed by: TARTER REALTY
