4277 Skycrest Nw Drive, Canton, OH 44718
Local realty services provided by:Better Homes and Gardens Real Estate Central
4277 Skycrest Nw Drive,Canton, OH 44718
$342,000
- 3 Beds
- 3 Baths
- 2,125 sq. ft.
- Single family
- Active
Listed by:rhesa m toth
Office:cutler real estate
MLS#:5156076
Source:OH_NORMLS
Price summary
- Price:$342,000
- Price per sq. ft.:$160.94
About this home
Tucked away on a wooded lot in Jackson Township, this custom built brick split level home is the perfect blend of style, solace and function From the moment you step into the spacious foyer, you'll notice the warm flow of bamboo flooring throughout the living room, dining room, kitchen and hallway. The family room is a true showstopper with its wood burning or natural gas fireplace, flanked by built in shelves for the perfect cozy touch. Entertaining is effortless with a family room that features a wet bar and the kitchen that opens to a large deck overlooking the fenced in backyard. There is a bright sunroom with patio doors that bring the outdoors in. The kitchen is equipped with beautiful quality cabinets, while the master suite offers two closets, one of which is a walk in. A heated double garage with glazed tile, a large laundry room with utility tub and two oversized lower level flex rooms add convenience and extra living space. With a newer AC unit and endless spaces designed for both privacy and entertaining, this home is ready to impress.
Contact an agent
Home facts
- Year built:1967
- Listing ID #:5156076
- Added:30 day(s) ago
- Updated:October 10, 2025 at 02:16 PM
Rooms and interior
- Bedrooms:3
- Total bathrooms:3
- Full bathrooms:2
- Half bathrooms:1
- Living area:2,125 sq. ft.
Heating and cooling
- Cooling:Central Air
- Heating:Fireplaces, Gas
Structure and exterior
- Roof:Asphalt, Fiberglass
- Year built:1967
- Building area:2,125 sq. ft.
- Lot area:0.58 Acres
Utilities
- Water:Public
- Sewer:Public Sewer
Finances and disclosures
- Price:$342,000
- Price per sq. ft.:$160.94
- Tax amount:$3,788 (2024)
New listings near 4277 Skycrest Nw Drive
- New
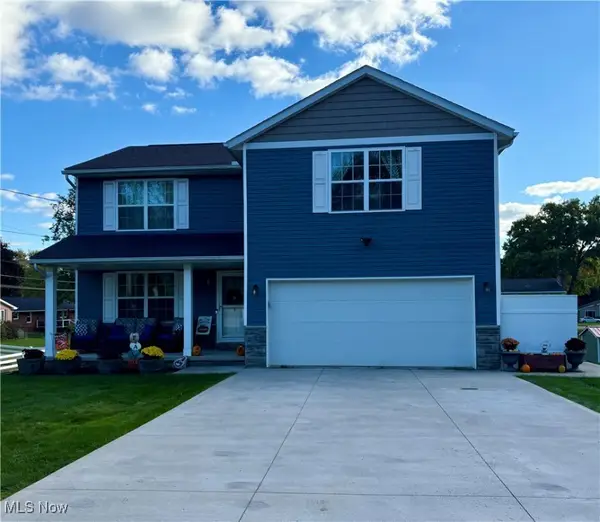 $345,000Active3 beds 3 baths2,294 sq. ft.
$345,000Active3 beds 3 baths2,294 sq. ft.2040 55th Ne Street, Canton, OH 44721
MLS# 5164890Listed by: HAYES REALTY - New
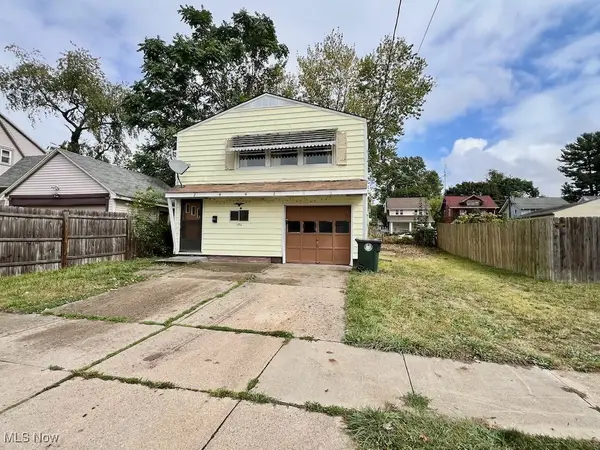 $59,900Active1 beds 1 baths
$59,900Active1 beds 1 baths1454 Spring Ne Avenue, Canton, OH 44714
MLS# 5164455Listed by: CUTLER REAL ESTATE - New
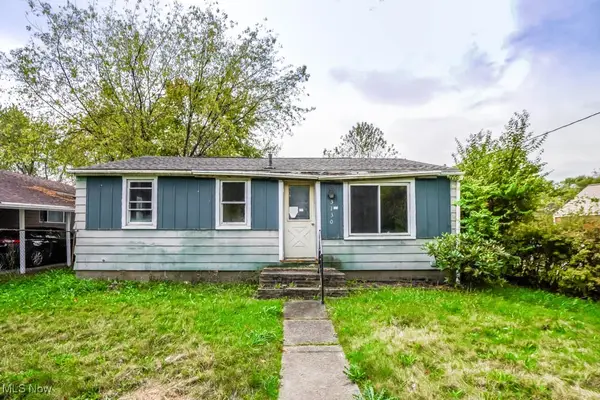 $59,000Active3 beds 1 baths800 sq. ft.
$59,000Active3 beds 1 baths800 sq. ft.3130 26th Ne Street, Canton, OH 44705
MLS# 5164817Listed by: KELLER WILLIAMS LEGACY GROUP REALTY - New
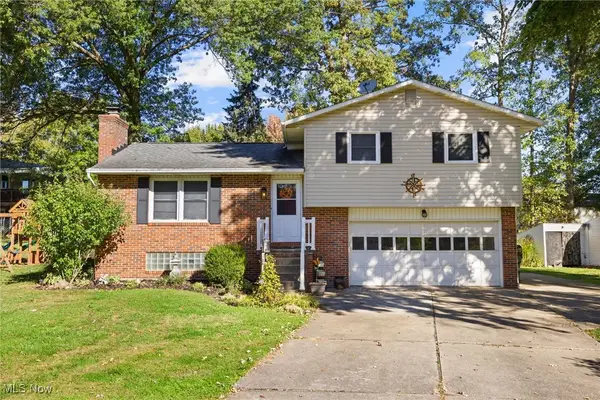 $234,900Active3 beds 2 baths1,716 sq. ft.
$234,900Active3 beds 2 baths1,716 sq. ft.711 Somerset Sw Avenue, Canton, OH 44706
MLS# 5164371Listed by: HIGH POINT REAL ESTATE GROUP - New
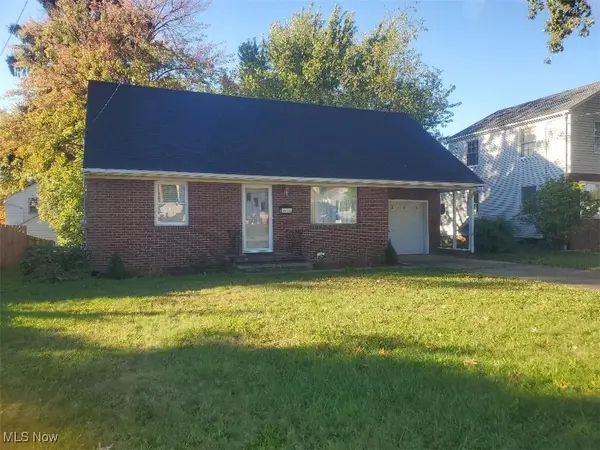 $209,000Active4 beds 2 baths1,392 sq. ft.
$209,000Active4 beds 2 baths1,392 sq. ft.1208 37th Nw Street, Canton, OH 44709
MLS# 5164634Listed by: KELLER WILLIAMS LEGACY GROUP REALTY - New
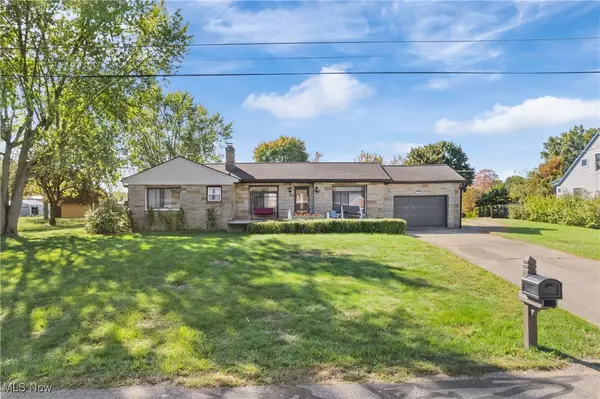 $230,000Active3 beds 2 baths1,463 sq. ft.
$230,000Active3 beds 2 baths1,463 sq. ft.634 Figueroa Se Place, Canton, OH 44707
MLS# 5164358Listed by: REAL OF OHIO - Open Thu, 5 to 7pmNew
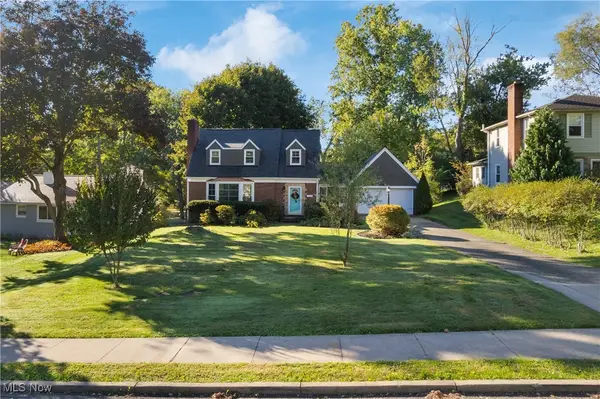 $249,900Active3 beds 2 baths1,640 sq. ft.
$249,900Active3 beds 2 baths1,640 sq. ft.426 38th Nw Street, Canton, OH 44709
MLS# 5164219Listed by: KELLER WILLIAMS LEGACY GROUP REALTY - New
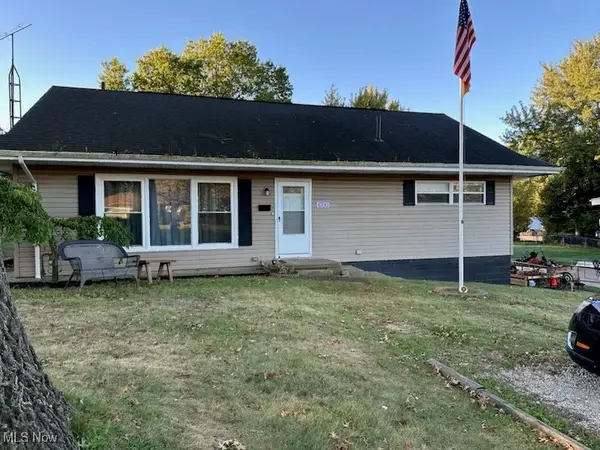 $229,000Active3 beds 2 baths1,508 sq. ft.
$229,000Active3 beds 2 baths1,508 sq. ft.4700 4th Nw Street, Canton, OH 44708
MLS# 5164506Listed by: OAKES REAL ESTATE CO. - New
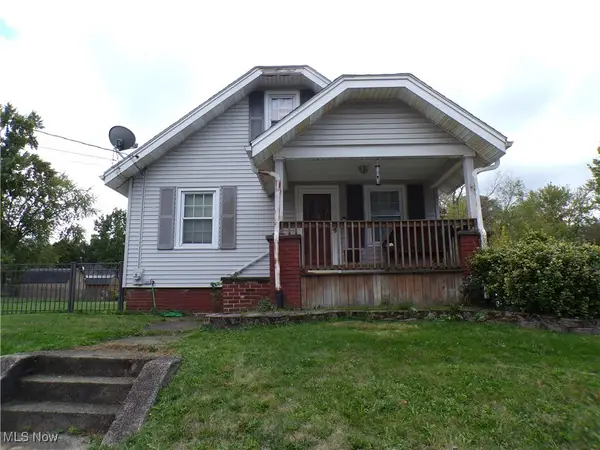 $148,000Active3 beds 2 baths1,308 sq. ft.
$148,000Active3 beds 2 baths1,308 sq. ft.1430 39th Nw Street, Canton, OH 44709
MLS# 5164226Listed by: EXP REALTY, LLC - Open Sun, 1 to 3pmNew
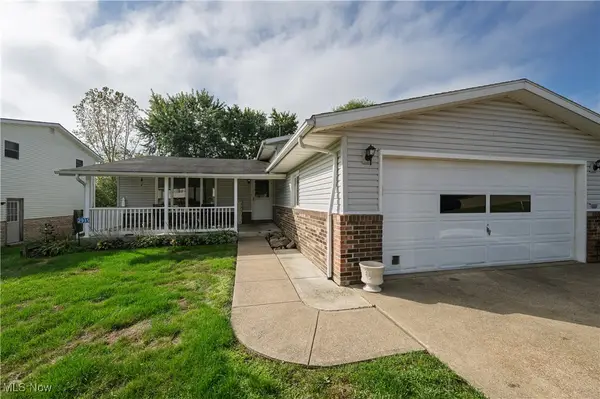 $219,900Active3 beds 2 baths1,804 sq. ft.
$219,900Active3 beds 2 baths1,804 sq. ft.2935 Farmington Sw Circle, Canton, OH 44706
MLS# 5163991Listed by: RE/MAX INFINITY
