4710 Brunnerdale Nw Avenue, Canton, OH 44718
Local realty services provided by:Better Homes and Gardens Real Estate Central
Listed by:amy wengerd
Office:exp realty, llc.
MLS#:5153937
Source:OH_NORMLS
Price summary
- Price:$299,900
- Price per sq. ft.:$113.64
About this home
Move-in Ready Jackson Township Ranch! Thoughtfully maintained and updated, this home features three bedrooms, two full bathrooms, and over 2,600 finished sq. ft. From the front porch, enter into the spacious living room, which boasts a large window, fireplace, hard wood flooring and an open layout that flows into the kitchen. The heart of the home is the Schrock kitchen with dark cabinetry, newer appliances (3 years), an eat-in area, and updated light fixtures. A HUGE family room addition provides vaulted ceilings, a wall of built-in storage, and the convenience of first-floor laundry. French doors lead to a deck with vinyl railing and a fenced-in area perfect for pets. Down the hall are three wonderfully sized bedrooms with ample closet space. The updated hall full bath features a dual vanity with beautiful counters and tiled shower. The basement is partially finished, featuring a large recreation room with vinyl plank flooring and fireplace, a massive bonus room for additional storage or living space, and a full bath with newer flooring and a vanity. The exterior boasts a large driveway that leads to a two-car attached garage with an opener and lots of additional storage. Whole home Generac generator 2024. The home is conveniently located near Belden Village, major highways, and parks. Roof and HVAC 2015, Windows 2016 and Hot Water Tank 2017. Don't miss your chance to see this Jackson LSD beauty, schedule your showing today!
Contact an agent
Home facts
- Year built:1962
- Listing ID #:5153937
- Added:1 day(s) ago
- Updated:September 04, 2025 at 08:39 PM
Rooms and interior
- Bedrooms:3
- Total bathrooms:2
- Full bathrooms:2
- Living area:2,639 sq. ft.
Heating and cooling
- Cooling:Central Air
- Heating:Baseboard, Electric, Fireplaces, Gas, Hot Water, Steam
Structure and exterior
- Roof:Asphalt, Fiberglass
- Year built:1962
- Building area:2,639 sq. ft.
- Lot area:0.42 Acres
Utilities
- Water:Public
- Sewer:Septic Tank
Finances and disclosures
- Price:$299,900
- Price per sq. ft.:$113.64
- Tax amount:$4,046 (2024)
New listings near 4710 Brunnerdale Nw Avenue
- New
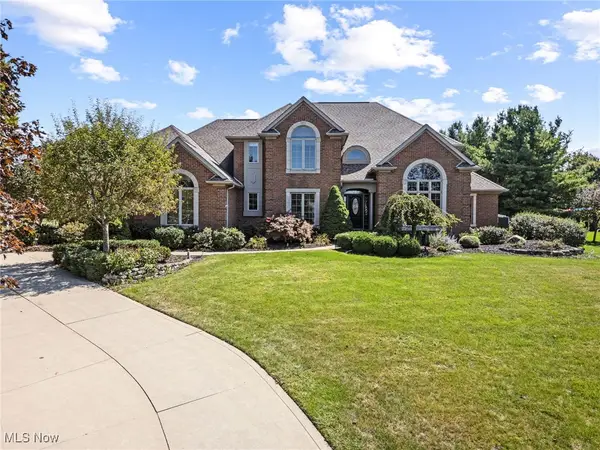 $750,000Active4 beds 5 baths4,586 sq. ft.
$750,000Active4 beds 5 baths4,586 sq. ft.4856 Lantern Hill Nw Circle, Canton, OH 44718
MLS# 5152721Listed by: KELLER WILLIAMS LEGACY GROUP REALTY - New
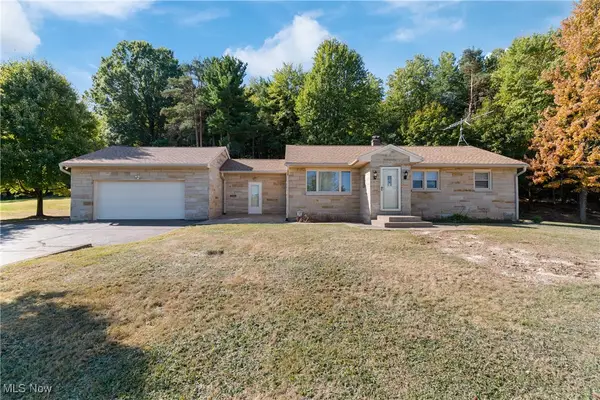 $259,000Active3 beds 1 baths1,036 sq. ft.
$259,000Active3 beds 1 baths1,036 sq. ft.2122 Millerton Se Street, Canton, OH 44707
MLS# 5152114Listed by: EXP REALTY, LLC. - Open Sun, 1 to 2pmNew
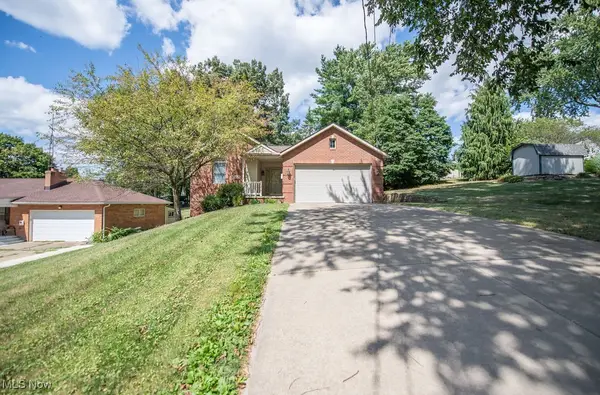 $369,900Active4 beds 3 baths2,685 sq. ft.
$369,900Active4 beds 3 baths2,685 sq. ft.4719 15th Nw Street, Canton, OH 44708
MLS# 5153776Listed by: KELLER WILLIAMS LEGACY GROUP REALTY - New
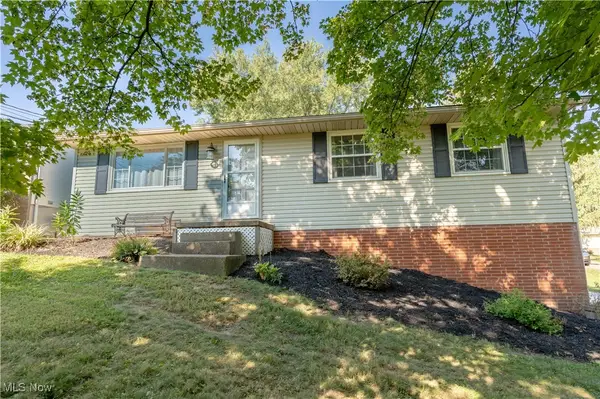 $189,900Active3 beds 1 baths1,358 sq. ft.
$189,900Active3 beds 1 baths1,358 sq. ft.2425 Bordner Sw Avenue, Canton, OH 44706
MLS# 5135574Listed by: KELLER WILLIAMS LEGACY GROUP REALTY - Open Sat, 11am to 12:30pmNew
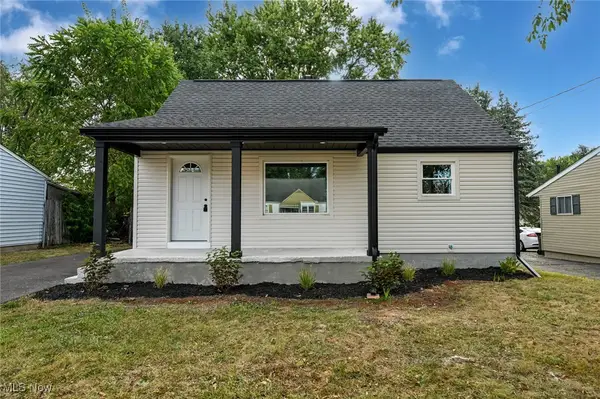 $159,000Active3 beds 1 baths1,080 sq. ft.
$159,000Active3 beds 1 baths1,080 sq. ft.2940 Ellis Ne Avenue, Canton, OH 44705
MLS# 5153031Listed by: RE/MAX TRENDS REALTY - Open Sun, 12 to 1:30pmNew
 $324,900Active3 beds 2 baths2,214 sq. ft.
$324,900Active3 beds 2 baths2,214 sq. ft.6666 Carriage Lane Ne Avenue, Canton, OH 44721
MLS# 5153786Listed by: KELLER WILLIAMS LEGACY GROUP REALTY - New
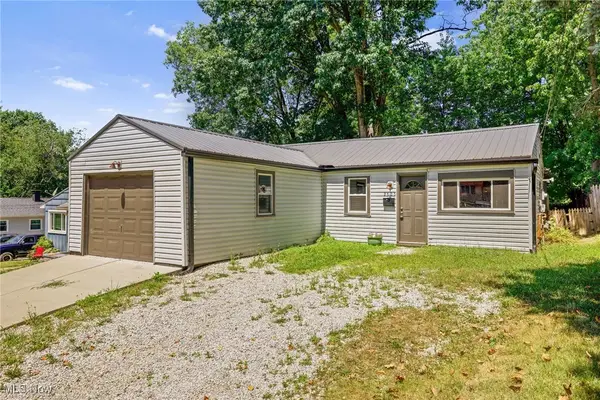 $239,800Active5 beds 2 baths
$239,800Active5 beds 2 baths2525 44th Nw Street, Canton, OH 44709
MLS# 5153910Listed by: HIGH POINT REAL ESTATE GROUP - New
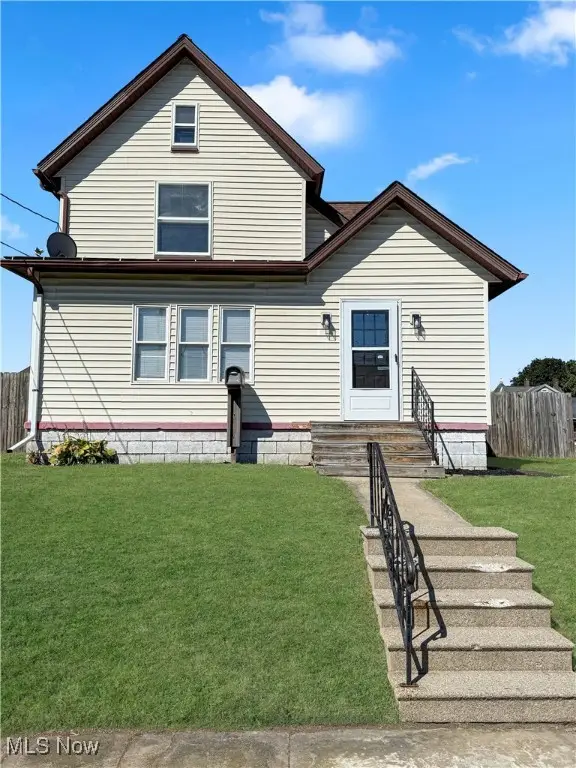 $169,900Active3 beds 2 baths1,466 sq. ft.
$169,900Active3 beds 2 baths1,466 sq. ft.633 Park Sw Avenue, Canton, OH 44706
MLS# 5153836Listed by: MCDOWELL HOMES REAL ESTATE SERVICES - New
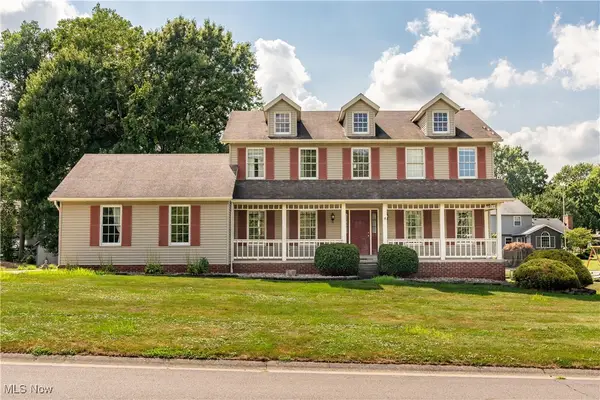 $379,900Active5 beds 4 baths2,664 sq. ft.
$379,900Active5 beds 4 baths2,664 sq. ft.6279 Palmer Nw Drive, Canton, OH 44718
MLS# 5153794Listed by: RE/MAX EDGE REALTY
