5364 Burlawn Nw Street, Canton, OH 44708
Local realty services provided by:Better Homes and Gardens Real Estate Central
Listed by:tiffany j manser
Office:keller williams legacy group realty
MLS#:5165477
Source:OH_NORMLS
Price summary
- Price:$324,900
- Price per sq. ft.:$131.33
About this home
Welcome to this stunning home at 5364 Burlawn, Canton Oh 44708 in the Perry local school district. This
beautifully maintained property sits on a corner lot with great curb appeal! Just down the road is the Sippo Lake walking trail! Enjoy the amazing walks minutes from your new home. There is a covered screened in back porch and brick
patio with a 2 car attached garage, walks you right into the large kitchen that boasts gorgeous wood cabinets, lots of
counter space, appliances stay, and ample storage. There is even a prep sink and pantry! The inviting
family room with a cozy fireplace open to the kitchen and has new carpet and lighting—perfect for relaxing or
entertaining. A dinning room with new carpet, lighting and tons of natural light. Gorgeous hardwood floors in the foyer to welcome all your guest. There is a large living room or could be used for an office or extra entertain space with tons of natural light. Did you think I was done with the first floor well I am not!! A first-floor bedroom adds convenience and flexibility with spacious double closets, new carpet and new ceiling fan! Located beside the first floor bedroom is a full bath. Upstairs you will find 2 large bedrooms with new lighting and carpet and each bedroom comes with its own large walk-in closet. The finished basement is an
entertainer’s dream, complete with a custom bar, sink, refrigerator and a generous rec room. There is even a small
kitchen with appliances that stay!! Also in the basement you will find another full bathroom and an additional living room! This basement has everything you need to have family and friends over for a great time. Don't worry there is still more than enough room for storage! This home combines comfort, style, and functionality in one impressive package. It is a true gem with tons a character and is waiting for the new owner!
Contact an agent
Home facts
- Year built:1985
- Listing ID #:5165477
- Added:17 day(s) ago
- Updated:November 03, 2025 at 03:09 PM
Rooms and interior
- Bedrooms:3
- Total bathrooms:3
- Full bathrooms:3
- Living area:2,474 sq. ft.
Heating and cooling
- Cooling:Central Air
- Heating:Forced Air, Gas
Structure and exterior
- Roof:Asphalt
- Year built:1985
- Building area:2,474 sq. ft.
- Lot area:0.3 Acres
Utilities
- Water:Public
- Sewer:Public Sewer
Finances and disclosures
- Price:$324,900
- Price per sq. ft.:$131.33
- Tax amount:$4,674 (2024)
New listings near 5364 Burlawn Nw Street
- New
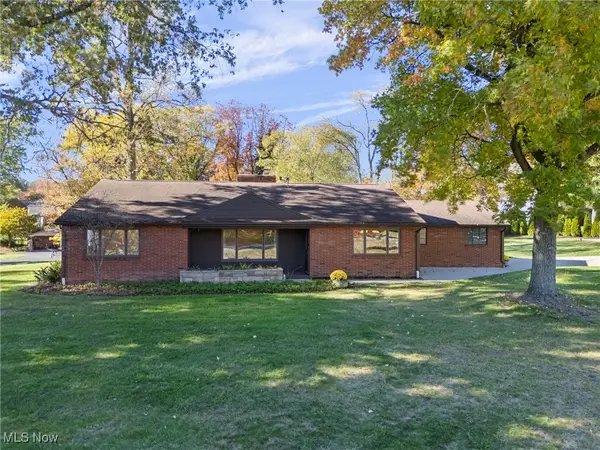 $315,000Active2 beds 2 baths1,740 sq. ft.
$315,000Active2 beds 2 baths1,740 sq. ft.315 Santa Clara Nw Street, Canton, OH 44709
MLS# 5169210Listed by: KELLER WILLIAMS LEGACY GROUP REALTY - New
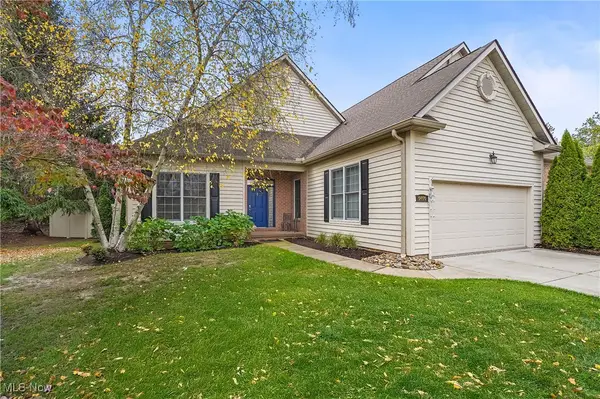 $469,900Active2 beds 3 baths2,567 sq. ft.
$469,900Active2 beds 3 baths2,567 sq. ft.6460 Saint Augustine Nw Drive, Canton, OH 44718
MLS# 5169174Listed by: BERKSHIRE HATHAWAY HOMESERVICES STOUFFER REALTY - New
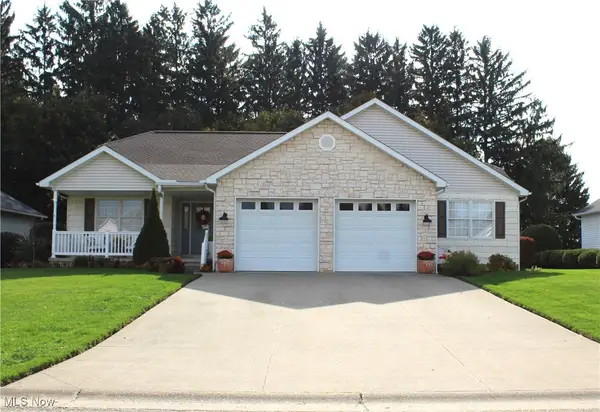 $419,900Active3 beds 3 baths2,288 sq. ft.
$419,900Active3 beds 3 baths2,288 sq. ft.114 Stone Crossing Ne Street, Canton, OH 44721
MLS# 5169191Listed by: ANOTHER LISTING LLC - New
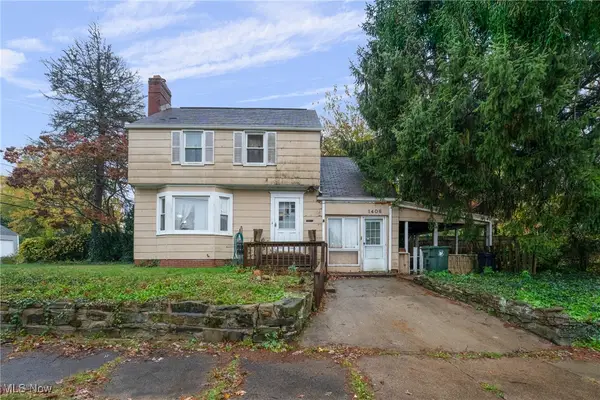 $90,000Active3 beds 1 baths1,251 sq. ft.
$90,000Active3 beds 1 baths1,251 sq. ft.1406 22nd Nw Street, Canton, OH 44709
MLS# 5167933Listed by: COLDWELL BANKER SCHMIDT REALTY - New
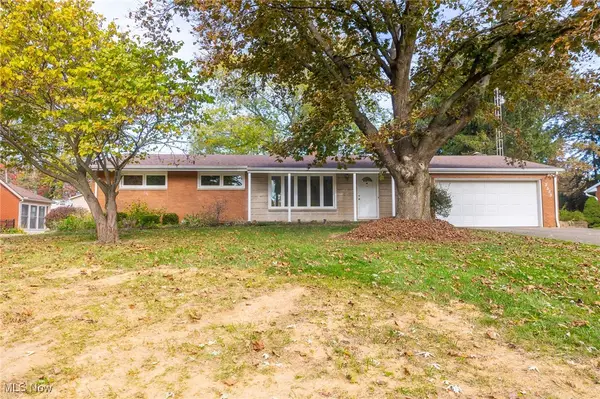 $275,000Active3 beds 2 baths1,495 sq. ft.
$275,000Active3 beds 2 baths1,495 sq. ft.2533 57th Ne Street, Canton, OH 44721
MLS# 5169124Listed by: KAUFMAN REALTY & AUCTION, LLC - New
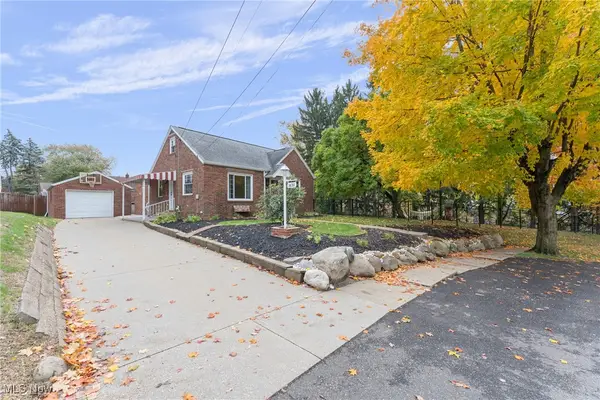 $192,000Active3 beds 2 baths1,908 sq. ft.
$192,000Active3 beds 2 baths1,908 sq. ft.1438 Deville Nw Avenue, Canton, OH 44708
MLS# 5169126Listed by: KELLER WILLIAMS LEGACY GROUP REALTY - New
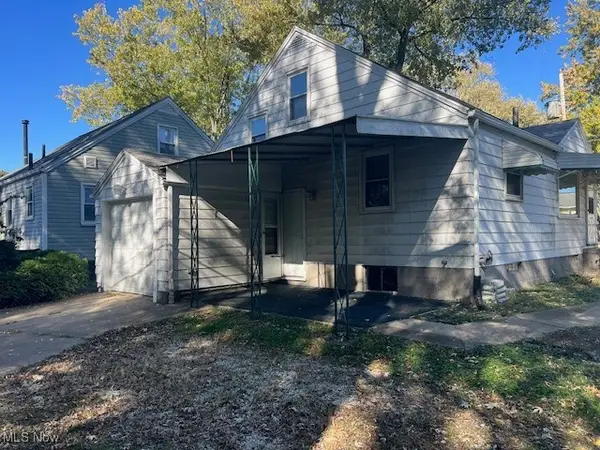 $109,900Active2 beds 1 baths1,095 sq. ft.
$109,900Active2 beds 1 baths1,095 sq. ft.1806 Ferndale Nw Road, Canton, OH 44709
MLS# 5168192Listed by: CENTURY 21 CAROLYN RILEY RL. EST. SRVCS, INC. - New
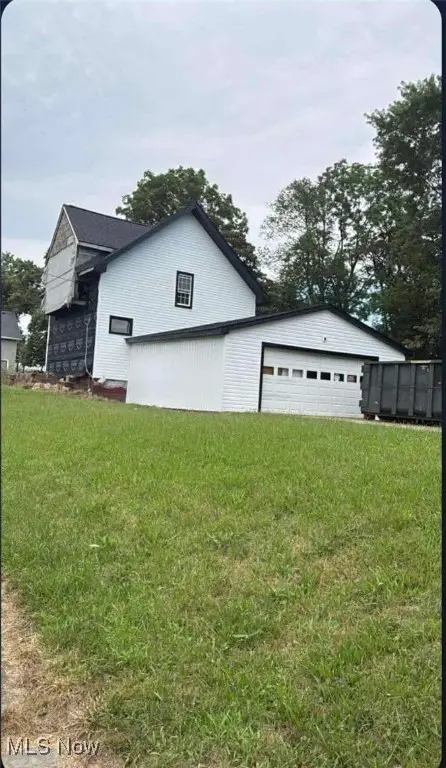 $69,900Active3 beds 1 baths
$69,900Active3 beds 1 baths436 Belden Se Avenue, Canton, OH 44707
MLS# 5169056Listed by: EXP REALTY, LLC. - New
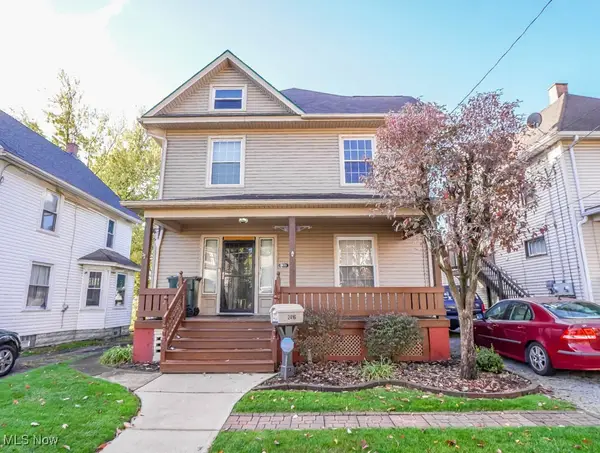 $109,900Active4 beds 2 baths1,552 sq. ft.
$109,900Active4 beds 2 baths1,552 sq. ft.2416 9th Sw Street, Canton, OH 44710
MLS# 5168143Listed by: KELLER WILLIAMS LEGACY GROUP REALTY - New
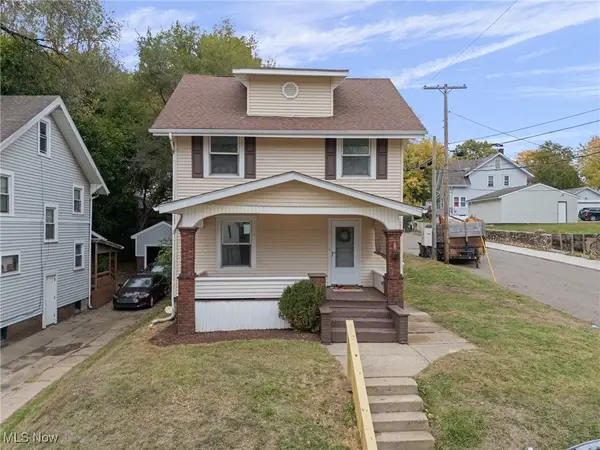 $159,000Active3 beds 1 baths1,344 sq. ft.
$159,000Active3 beds 1 baths1,344 sq. ft.1401 17th Nw Street, Canton, OH 44703
MLS# 5166648Listed by: HACKENBERG REALTY GROUP
