622 Shadyside Sw Avenue, Canton, OH 44710
Local realty services provided by:Better Homes and Gardens Real Estate Central
Listed by:lisa hughes
Office:re/max trends realty
MLS#:5150422
Source:OH_NORMLS
Price summary
- Price:$79,900
- Price per sq. ft.:$65.28
About this home
Looking for a deal? Here you go! Solid 3 bedroom, 1.5 bathroom home on Canton's west side. Great location just 2 minutes to Aultman Hospital, 2 minutes to Giant Eagle and Walmart, 4 minutes to 77, 7 minutes to downtown Canton and 9 minutes to Belden Village! The covered front porch is a perfect spot for morning coffee or an evening hang out. Inside you will be happy to see all the beautiful original woodwork in place. A very spacious living room with a nice built in. The formal dining room features tons of bonus storage. In the kitchen you will find sought after vintage metal cabinets, all in pristine condition! Just off the kitchen is a breakfast nook, which is great for today's large refrigerators and additional pantry storage. There is also a main floor half bath in retro style! Up to the second floor to find 3 nice sized carpeted bedrooms and a full bathroom. From the tiled surround, wall vent/fan, linoleum flooring and even the dixie cup holder on the wall, the bathroom is full of timeless charm! In the smaller bedroom, there is walk up access to the attic. This could be converted into an amazing bonus room! Be sure to schedule your personal tour today!
Contact an agent
Home facts
- Year built:1919
- Listing ID #:5150422
- Added:48 day(s) ago
- Updated:October 10, 2025 at 07:19 AM
Rooms and interior
- Bedrooms:3
- Total bathrooms:2
- Full bathrooms:1
- Half bathrooms:1
- Living area:1,224 sq. ft.
Heating and cooling
- Cooling:Central Air
- Heating:Forced Air
Structure and exterior
- Roof:Asphalt
- Year built:1919
- Building area:1,224 sq. ft.
- Lot area:0.06 Acres
Utilities
- Water:Public
- Sewer:Public Sewer
Finances and disclosures
- Price:$79,900
- Price per sq. ft.:$65.28
- Tax amount:$990 (2024)
New listings near 622 Shadyside Sw Avenue
- New
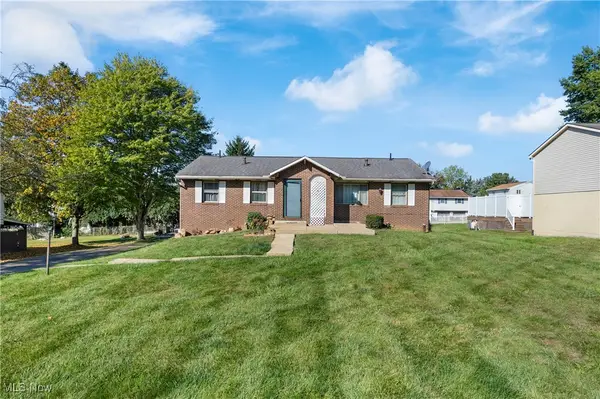 $239,000Active4 beds 2 baths1,576 sq. ft.
$239,000Active4 beds 2 baths1,576 sq. ft.703 Perry Nw Drive, Canton, OH 44708
MLS# 5162617Listed by: HAYES REALTY - New
 $547,000Active5 beds 4 baths4,422 sq. ft.
$547,000Active5 beds 4 baths4,422 sq. ft.6810 Graystone Nw Circle, Canton, OH 44718
MLS# 5163420Listed by: DEHOFF REALTORS - New
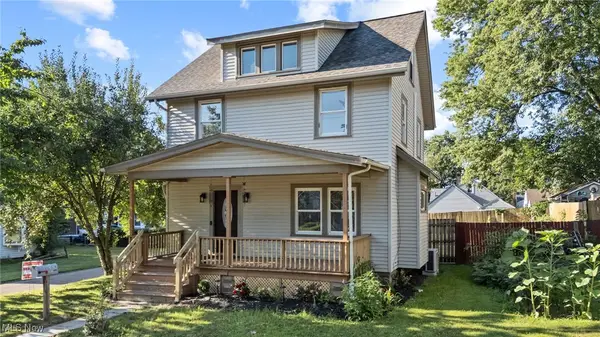 $160,000Active3 beds 1 baths1,493 sq. ft.
$160,000Active3 beds 1 baths1,493 sq. ft.3200 10th Nw Street, Canton, OH 44708
MLS# 5163590Listed by: KELLER WILLIAMS LEGACY GROUP REALTY - New
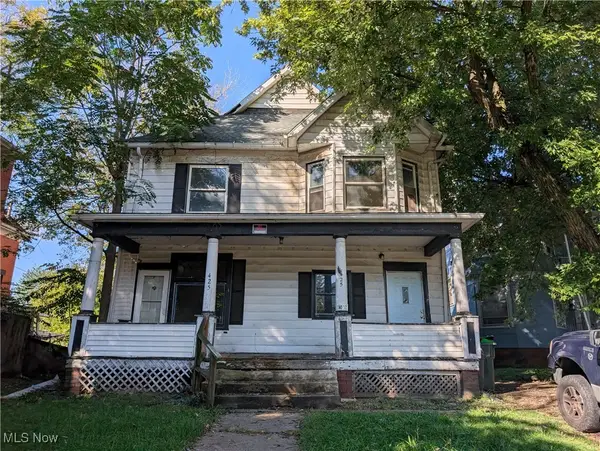 $105,000Active4 beds 2 baths
$105,000Active4 beds 2 baths425 Fulton Nw Drive, Canton, OH 44703
MLS# 5163394Listed by: CUTLER REAL ESTATE - New
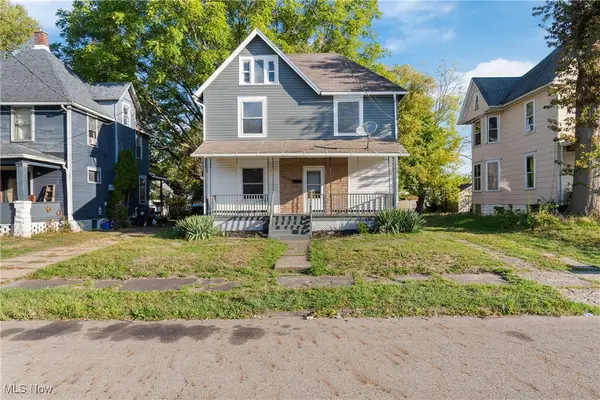 $99,000Active4 beds 2 baths1,848 sq. ft.
$99,000Active4 beds 2 baths1,848 sq. ft.2329 Winfield Ne Way, Canton, OH 44705
MLS# 5162846Listed by: RE/MAX EDGE REALTY - Open Sun, 2 to 4pmNew
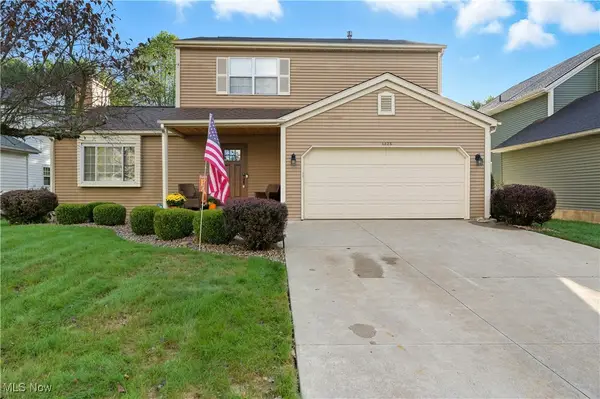 $274,000Active3 beds 3 baths1,498 sq. ft.
$274,000Active3 beds 3 baths1,498 sq. ft.6428 Blossomwood Ne Circle, Canton, OH 44721
MLS# 5159036Listed by: KELLER WILLIAMS LEGACY GROUP REALTY - New
 $154,900Active3 beds 1 baths925 sq. ft.
$154,900Active3 beds 1 baths925 sq. ft.2426 40th Ne Street, Canton, OH 44705
MLS# 5163003Listed by: KELLER WILLIAMS LEGACY GROUP REALTY - Open Sun, 11am to 12:30pmNew
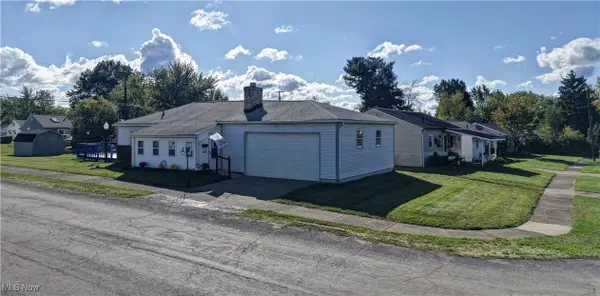 $124,900Active3 beds 1 baths850 sq. ft.
$124,900Active3 beds 1 baths850 sq. ft.3106 22nd Ne Street, Canton, OH 44705
MLS# 5162376Listed by: KELLER WILLIAMS CHERVENIC RLTY - New
 $59,900Active3 beds 1 baths936 sq. ft.
$59,900Active3 beds 1 baths936 sq. ft.3045 Parkway Nw Street, Canton, OH 44708
MLS# 5163330Listed by: EXP REALTY, LLC. - New
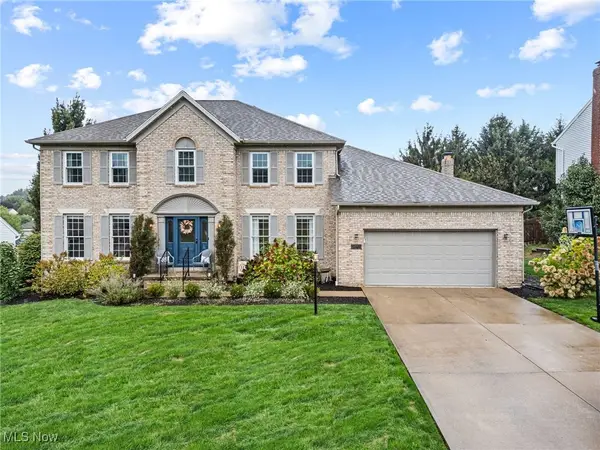 $419,900Active4 beds 3 baths2,960 sq. ft.
$419,900Active4 beds 3 baths2,960 sq. ft.5845 Royal Hill Ne Circle, Canton, OH 44721
MLS# 5162978Listed by: CUTLER REAL ESTATE
