6296 Margate Nw Circle, Canton, OH 44718
Local realty services provided by:Better Homes and Gardens Real Estate Central
Upcoming open houses
- Sun, Sep 0702:00 pm - 04:00 pm
Listed by:debbie l ferrante
Office:re/max edge realty
MLS#:5153784
Source:OH_NORMLS
Price summary
- Price:$439,900
- Price per sq. ft.:$155.22
About this home
**OPEN SUNDAY, SEPT 7TH, FROM 2-4PM** Welcome to this Jackson Township beauty in Greenbriar Woods! This 4–5 bedroom, 3.5 bath colonial offers over 2,800 sq. ft. with hardwood floors throughout, a large great room with soaring ceilings, wall of windows, and gas fireplace, plus a fully applianced kitchen with island, double ovens, refrigerator, dishwasher, walk-in pantry, and dinette that opens to the deck and patio overlooking a partially fenced backyard on a .63-acre lot. Available for immediate possession. The first floor features a formal dining room, den/office, and a versatile bonus room that can serve as a fifth bedroom or in-law suite, along with a convenient laundry room. Upstairs, the spacious primary suite includes double door entry, walk-in closet, and spa-like bath with dual vanities, soaking tub, and separate shower, while the additional bedrooms, including a junior suite with private bath, all showcase beautiful hardwood floors. Completing this home is a full basement, attached 3-car garage, covered front porch, and ample outdoor living space, making it the perfect combination of style, comfort, and functionality
Contact an agent
Home facts
- Year built:2001
- Listing ID #:5153784
- Added:1 day(s) ago
- Updated:September 05, 2025 at 07:52 PM
Rooms and interior
- Bedrooms:4
- Total bathrooms:4
- Full bathrooms:3
- Half bathrooms:1
- Living area:2,834 sq. ft.
Heating and cooling
- Cooling:Central Air
- Heating:Forced Air, Gas
Structure and exterior
- Roof:Asphalt, Fiberglass
- Year built:2001
- Building area:2,834 sq. ft.
- Lot area:0.63 Acres
Utilities
- Water:Public
- Sewer:Public Sewer
Finances and disclosures
- Price:$439,900
- Price per sq. ft.:$155.22
- Tax amount:$6,737 (2024)
New listings near 6296 Margate Nw Circle
- New
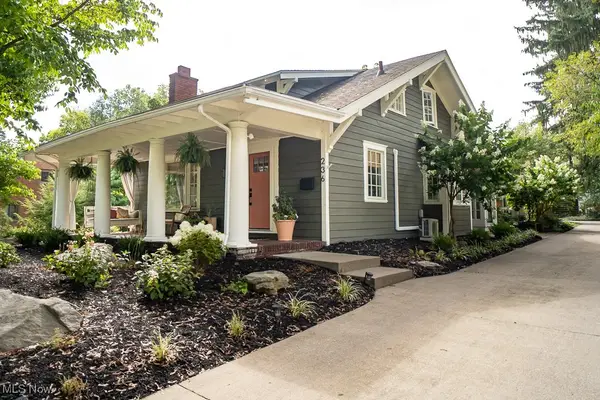 $405,000Active3 beds 2 baths2,070 sq. ft.
$405,000Active3 beds 2 baths2,070 sq. ft.236 Rose Lane Sw Street, Canton, OH 44720
MLS# 5154335Listed by: OHIO PROPERTY GROUP, LLC - New
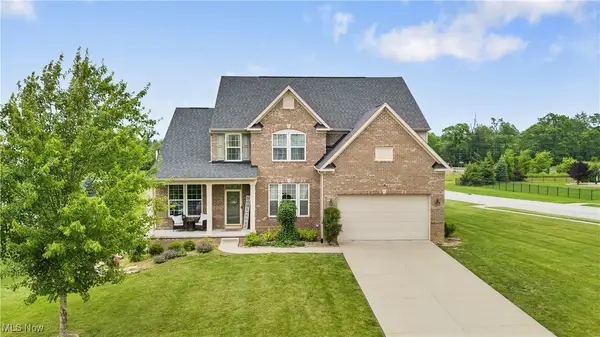 $479,400Active4 beds 4 baths3,688 sq. ft.
$479,400Active4 beds 4 baths3,688 sq. ft.2979 Cloverhurst Ne Street, Canton, OH 44721
MLS# 5154504Listed by: CUTLER REAL ESTATE - New
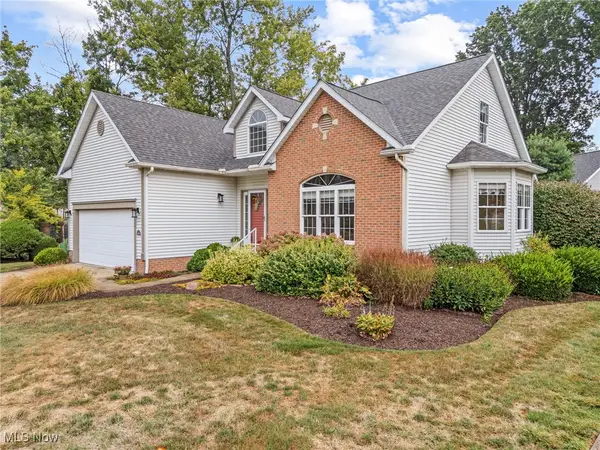 $365,000Active3 beds 3 baths2,072 sq. ft.
$365,000Active3 beds 3 baths2,072 sq. ft.3432 Stillwater Nw Avenue, Canton, OH 44708
MLS# 5153641Listed by: RE/MAX EDGE REALTY - New
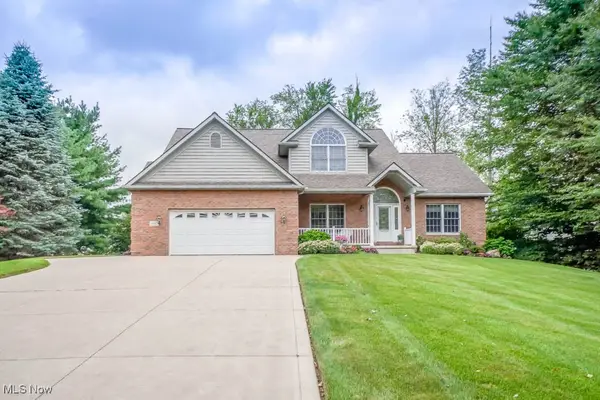 $450,000Active3 beds 4 baths3,542 sq. ft.
$450,000Active3 beds 4 baths3,542 sq. ft.1847 Woodthrush Ne Street, Canton, OH 44721
MLS# 5145042Listed by: KELLER WILLIAMS LEGACY GROUP REALTY - New
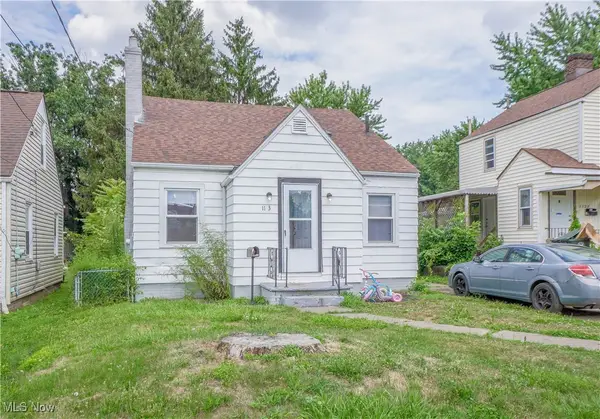 $89,900Active3 beds 1 baths1,284 sq. ft.
$89,900Active3 beds 1 baths1,284 sq. ft.1123 15th Ne Street, Canton, OH 44705
MLS# 5154375Listed by: KELLER WILLIAMS LEGACY GROUP REALTY - New
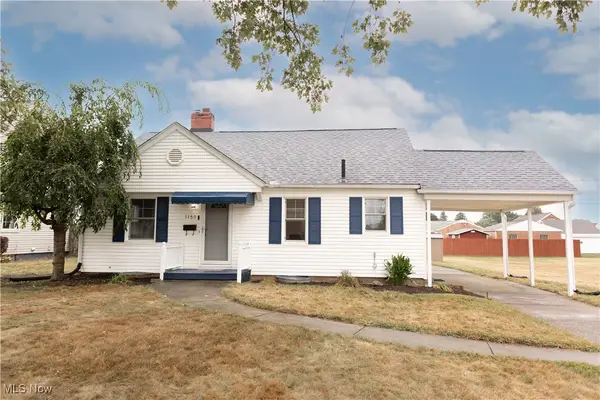 $199,900Active3 beds 1 baths1,326 sq. ft.
$199,900Active3 beds 1 baths1,326 sq. ft.1150 Manor Sw Avenue, Canton, OH 44710
MLS# 5154275Listed by: RE/MAX INFINITY - New
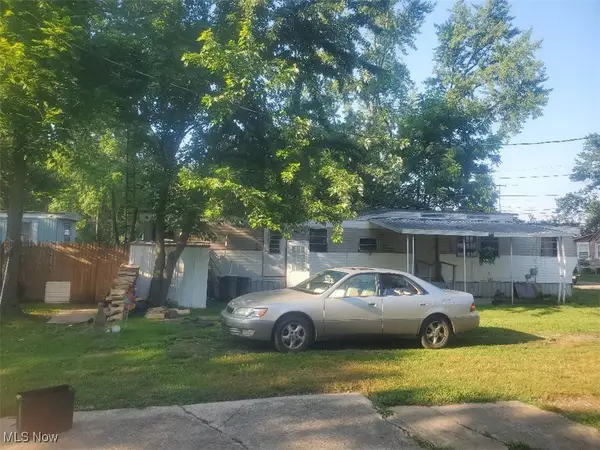 $89,000Active3 beds 3 baths
$89,000Active3 beds 3 baths3022 Taft Ne Avenue, Canton, OH 44705
MLS# 5154290Listed by: KELLER WILLIAMS LEGACY GROUP REALTY - New
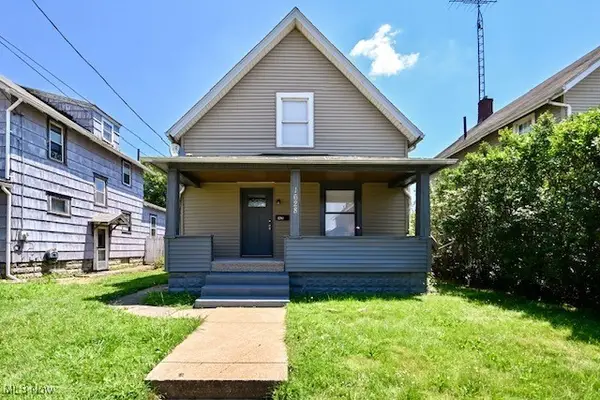 $84,900Active3 beds 2 baths924 sq. ft.
$84,900Active3 beds 2 baths924 sq. ft.1628 Clark Sw Avenue, Canton, OH 44706
MLS# 5154356Listed by: HAYES REALTY - New
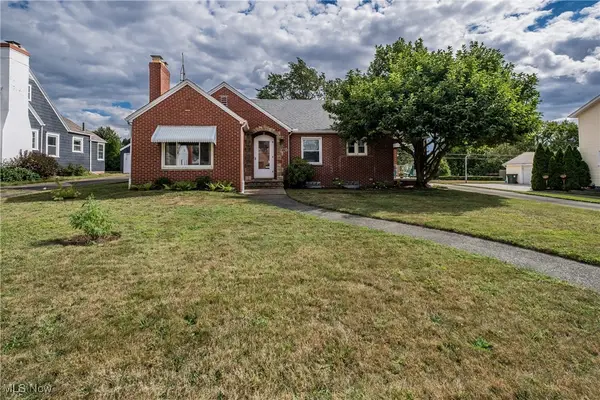 $179,900Active3 beds 2 baths1,896 sq. ft.
$179,900Active3 beds 2 baths1,896 sq. ft.1124 25th Ne Street, Canton, OH 44714
MLS# 5153104Listed by: CUTLER REAL ESTATE
