6311 Sorrento Nw Avenue, Canton, OH 44718
Local realty services provided by:Better Homes and Gardens Real Estate Central
Listed by:jennifer k zeiger
Office:re/max crossroads properties
MLS#:5151056
Source:OH_NORMLS
Price summary
- Price:$429,900
- Price per sq. ft.:$146.37
About this home
A must-see brick home in Jackson LSD! This beautifully maintained property offers 2,937 sq ft of quality living space filled with natural light and stunning wood floors. Step into the grand two-story foyer, where you’ll find a convenient coat closet and a bright formal dining room on the left. The spacious eat-in kitchen is a delight with abundant cabinetry, an island with storage, display glass cabinets, a breakfast bar, and a dining area with sliding doors leading to a private patio perfect for entertaining. The adjacent great room boasts vaulted ceilings, a dramatic staircase, and a stunning fireplace with a brick hearth and floor-to-ceiling wood-plank surround. The first-floor master suite features vaulted ceilings with a skylight, a large walk-in closet, and a spa-like ensuite with dual sinks (including a vanity), a jetted tub, a walk-in shower with a bench, and a private water closet. Also on the main level is a laundry room with a utility sink and storage, plus a convenient half bath. Upstairs, you’ll find three spacious bedrooms with generous closets and a full bath, including a loft area that overlooks the great room and grand foyer. Additional highlights include an attached three-car garage and an unfinished basement offering endless storage or future living space. All this, just minutes from schools and shopping! Book your private showing today!
Contact an agent
Home facts
- Year built:1993
- Listing ID #:5151056
- Added:68 day(s) ago
- Updated:November 03, 2025 at 03:09 PM
Rooms and interior
- Bedrooms:4
- Total bathrooms:3
- Full bathrooms:2
- Half bathrooms:1
- Living area:2,937 sq. ft.
Heating and cooling
- Cooling:Central Air
- Heating:Forced Air, Gas
Structure and exterior
- Roof:Asphalt, Fiberglass
- Year built:1993
- Building area:2,937 sq. ft.
- Lot area:0.43 Acres
Utilities
- Water:Public
- Sewer:Public Sewer
Finances and disclosures
- Price:$429,900
- Price per sq. ft.:$146.37
- Tax amount:$6,674 (2024)
New listings near 6311 Sorrento Nw Avenue
- Open Thu, 4 to 6pmNew
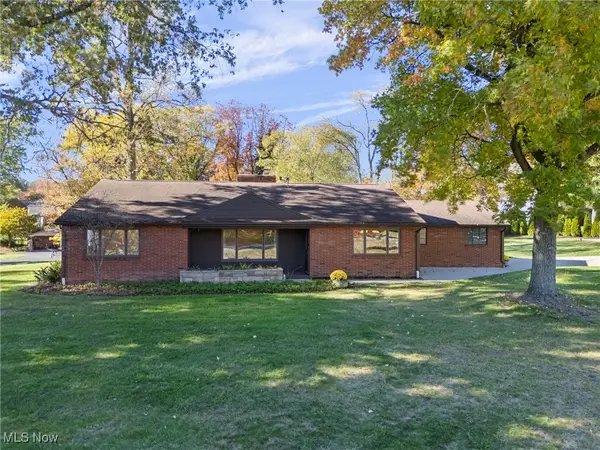 $315,000Active2 beds 2 baths1,740 sq. ft.
$315,000Active2 beds 2 baths1,740 sq. ft.315 Santa Clara Nw Street, Canton, OH 44709
MLS# 5169210Listed by: KELLER WILLIAMS LEGACY GROUP REALTY - New
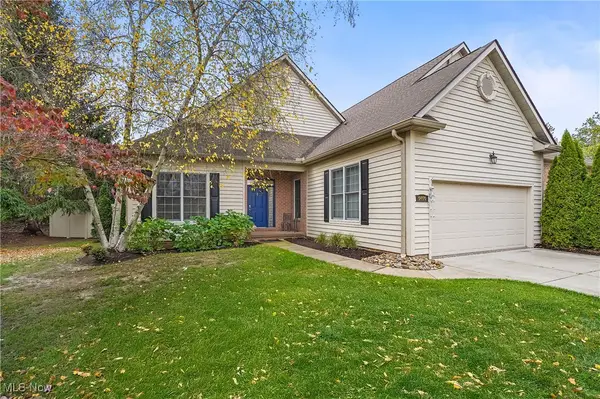 $469,900Active2 beds 3 baths2,567 sq. ft.
$469,900Active2 beds 3 baths2,567 sq. ft.6460 Saint Augustine Nw Drive, Canton, OH 44718
MLS# 5169174Listed by: BERKSHIRE HATHAWAY HOMESERVICES STOUFFER REALTY - New
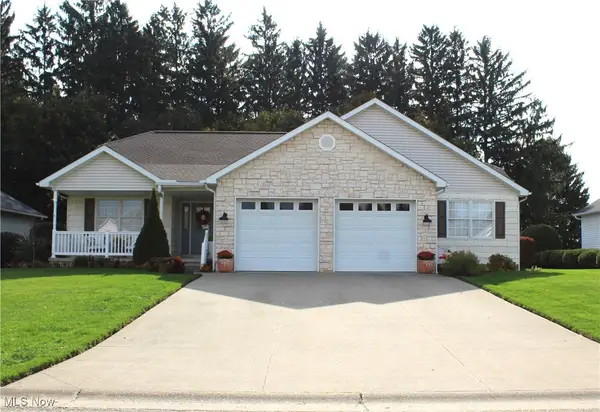 $419,900Active3 beds 3 baths2,288 sq. ft.
$419,900Active3 beds 3 baths2,288 sq. ft.114 Stone Crossing Ne Street, Canton, OH 44721
MLS# 5169191Listed by: ANOTHER LISTING LLC - New
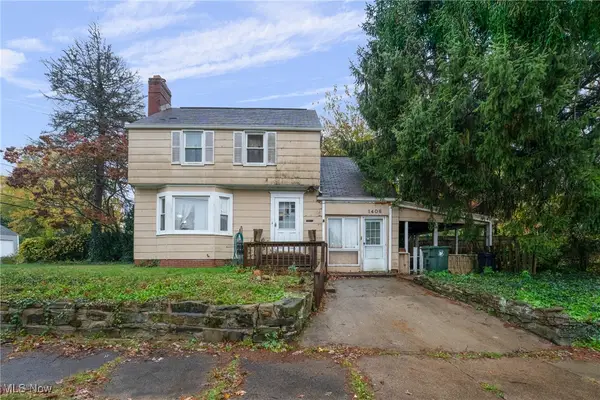 $90,000Active3 beds 1 baths1,251 sq. ft.
$90,000Active3 beds 1 baths1,251 sq. ft.1406 22nd Nw Street, Canton, OH 44709
MLS# 5167933Listed by: COLDWELL BANKER SCHMIDT REALTY - New
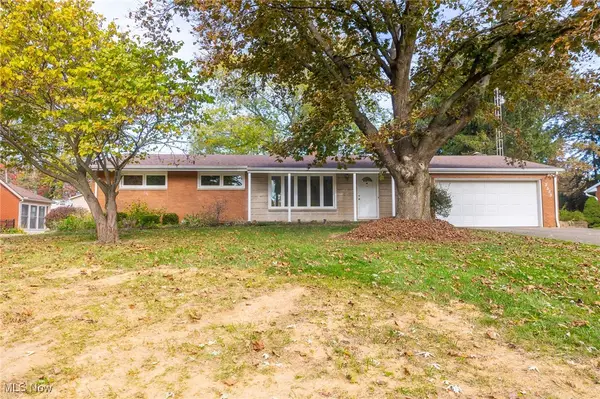 $275,000Active3 beds 2 baths1,495 sq. ft.
$275,000Active3 beds 2 baths1,495 sq. ft.2533 57th Ne Street, Canton, OH 44721
MLS# 5169124Listed by: KAUFMAN REALTY & AUCTION, LLC - New
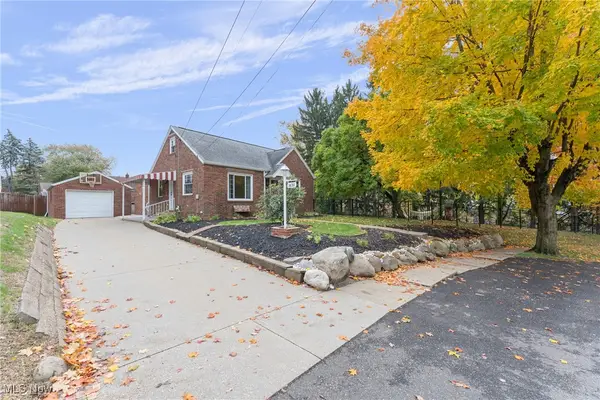 $192,000Active3 beds 2 baths1,908 sq. ft.
$192,000Active3 beds 2 baths1,908 sq. ft.1438 Deville Nw Avenue, Canton, OH 44708
MLS# 5169126Listed by: KELLER WILLIAMS LEGACY GROUP REALTY - New
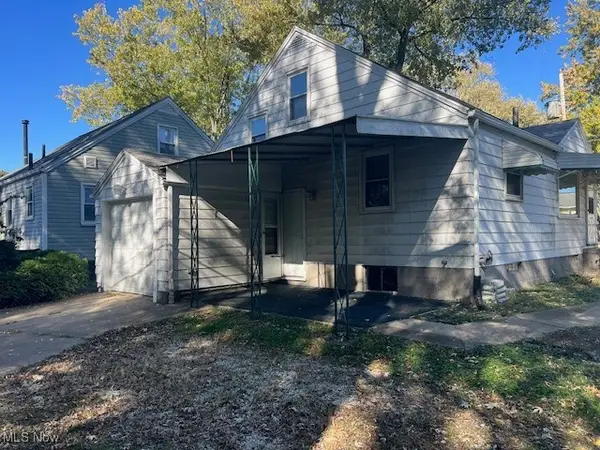 $109,900Active2 beds 1 baths1,095 sq. ft.
$109,900Active2 beds 1 baths1,095 sq. ft.1806 Ferndale Nw Road, Canton, OH 44709
MLS# 5168192Listed by: CENTURY 21 CAROLYN RILEY RL. EST. SRVCS, INC. - New
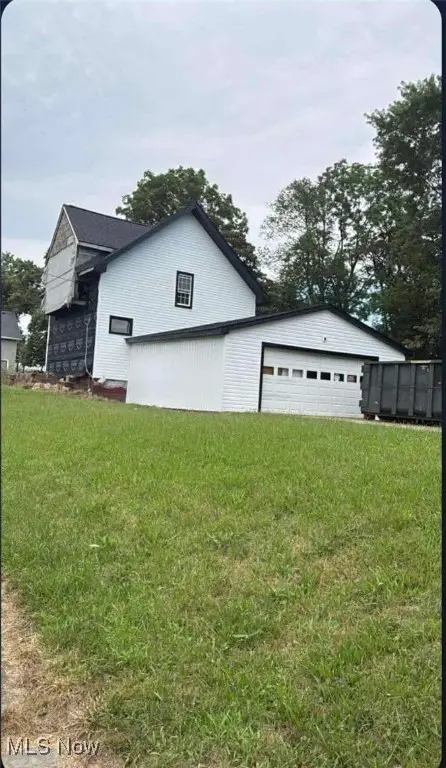 $69,900Active3 beds 1 baths
$69,900Active3 beds 1 baths436 Belden Se Avenue, Canton, OH 44707
MLS# 5169056Listed by: EXP REALTY, LLC. - New
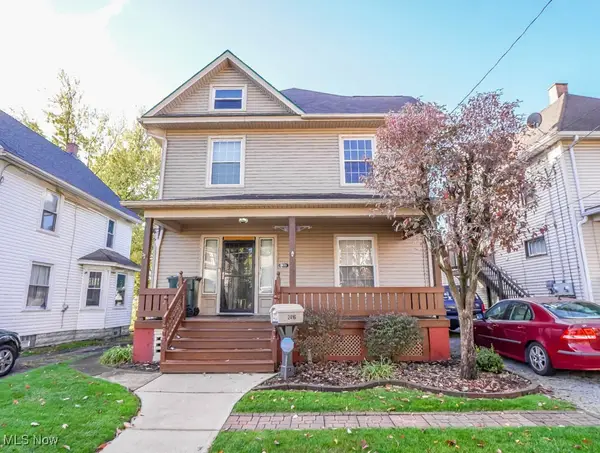 $109,900Active4 beds 2 baths1,552 sq. ft.
$109,900Active4 beds 2 baths1,552 sq. ft.2416 9th Sw Street, Canton, OH 44710
MLS# 5168143Listed by: KELLER WILLIAMS LEGACY GROUP REALTY - New
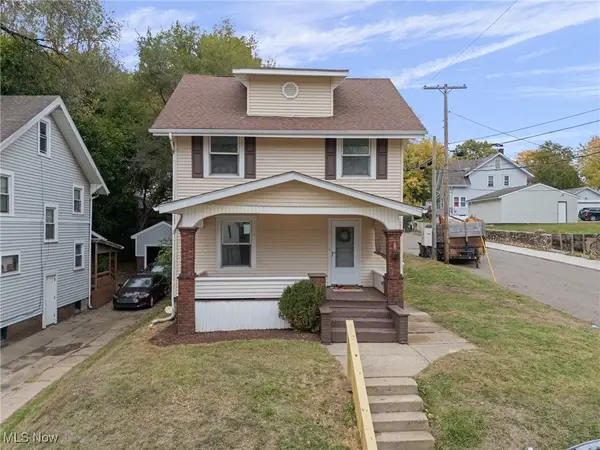 $159,000Active3 beds 1 baths1,344 sq. ft.
$159,000Active3 beds 1 baths1,344 sq. ft.1401 17th Nw Street, Canton, OH 44703
MLS# 5166648Listed by: HACKENBERG REALTY GROUP
