7086 Woodell Ne Avenue, Canton, OH 44721
Local realty services provided by:Better Homes and Gardens Real Estate Central
Listed by:jennifer k zeiger
Office:re/max crossroads properties
MLS#:5167832
Source:OH_NORMLS
Price summary
- Price:$239,900
- Price per sq. ft.:$156.18
About this home
Charming, updated split-level home on nearly half an acre! This well-maintained property offers over 1,500 sq ft of bright, welcoming living space with 3 bedrooms and 1 full bath. Step inside the spacious great room, where a large picture window fills the space with natural light, highlighting the modern color palette and updated flooring throughout. The eat-in kitchen features white cabinetry, a subway tile backsplash, stainless steel appliances, and an open dining area with sliding doors that open to the enclosed porch, perfect for enjoying your morning coffee. The impressive backyard is an outdoor retreat, complete with a patio, play set, storage shed, and a large greenhouse for the gardening enthusiast. The lower level offers a comfortable family room with walk-up access to the attached 2-car garage, plus a laundry area with a built-in workbench for added convenience. Upstairs, you’ll find three bright bedrooms and a full bath with a vanity, tub/shower combo, and linen closet. Don’t miss your chance to make this move-in-ready home yours. Schedule your private showing today!
Contact an agent
Home facts
- Year built:1968
- Listing ID #:5167832
- Added:5 day(s) ago
- Updated:November 03, 2025 at 03:09 PM
Rooms and interior
- Bedrooms:3
- Total bathrooms:1
- Full bathrooms:1
- Living area:1,536 sq. ft.
Heating and cooling
- Cooling:Central Air
- Heating:Forced Air, Gas
Structure and exterior
- Roof:Asphalt, Fiberglass
- Year built:1968
- Building area:1,536 sq. ft.
- Lot area:0.46 Acres
Utilities
- Water:Well
- Sewer:Septic Tank
Finances and disclosures
- Price:$239,900
- Price per sq. ft.:$156.18
- Tax amount:$2,478 (2024)
New listings near 7086 Woodell Ne Avenue
- New
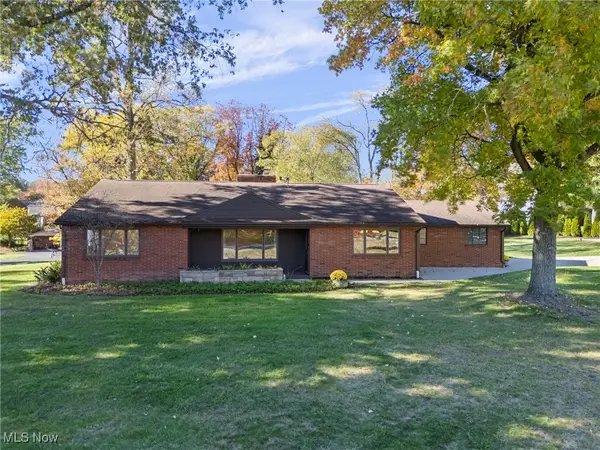 $315,000Active2 beds 2 baths1,740 sq. ft.
$315,000Active2 beds 2 baths1,740 sq. ft.315 Santa Clara Nw Street, Canton, OH 44709
MLS# 5169210Listed by: KELLER WILLIAMS LEGACY GROUP REALTY - New
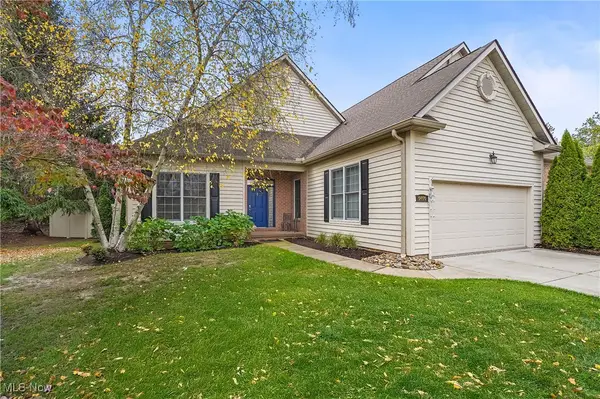 $469,900Active2 beds 3 baths2,567 sq. ft.
$469,900Active2 beds 3 baths2,567 sq. ft.6460 Saint Augustine Nw Drive, Canton, OH 44718
MLS# 5169174Listed by: BERKSHIRE HATHAWAY HOMESERVICES STOUFFER REALTY - New
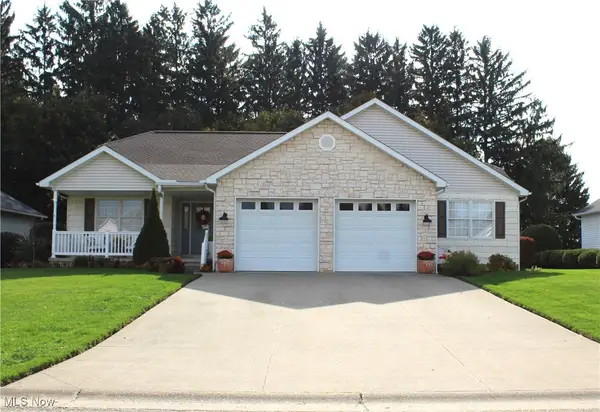 $419,900Active3 beds 3 baths2,288 sq. ft.
$419,900Active3 beds 3 baths2,288 sq. ft.114 Stone Crossing Ne Street, Canton, OH 44721
MLS# 5169191Listed by: ANOTHER LISTING LLC - New
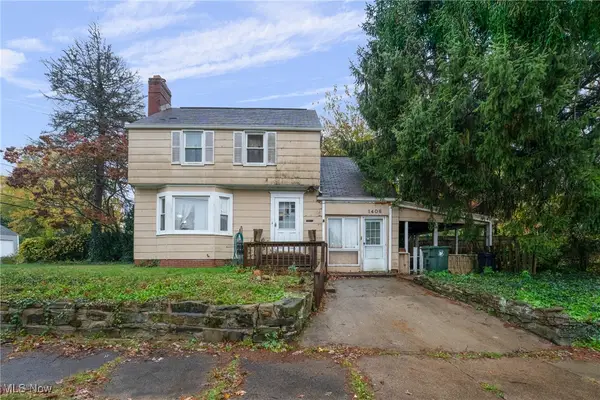 $90,000Active3 beds 1 baths1,251 sq. ft.
$90,000Active3 beds 1 baths1,251 sq. ft.1406 22nd Nw Street, Canton, OH 44709
MLS# 5167933Listed by: COLDWELL BANKER SCHMIDT REALTY - New
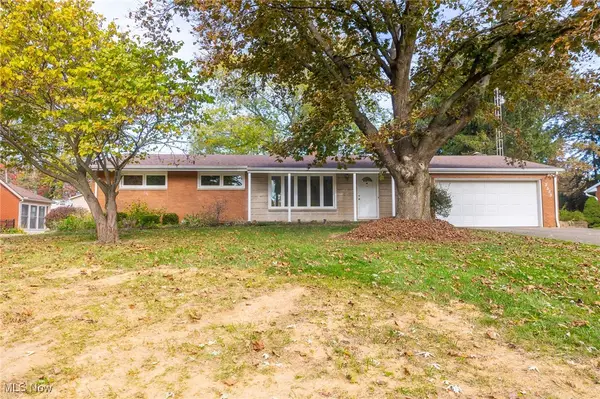 $275,000Active3 beds 2 baths1,495 sq. ft.
$275,000Active3 beds 2 baths1,495 sq. ft.2533 57th Ne Street, Canton, OH 44721
MLS# 5169124Listed by: KAUFMAN REALTY & AUCTION, LLC - New
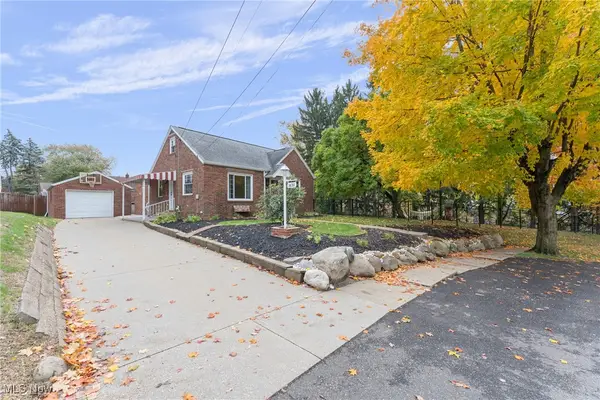 $192,000Active3 beds 2 baths1,908 sq. ft.
$192,000Active3 beds 2 baths1,908 sq. ft.1438 Deville Nw Avenue, Canton, OH 44708
MLS# 5169126Listed by: KELLER WILLIAMS LEGACY GROUP REALTY - New
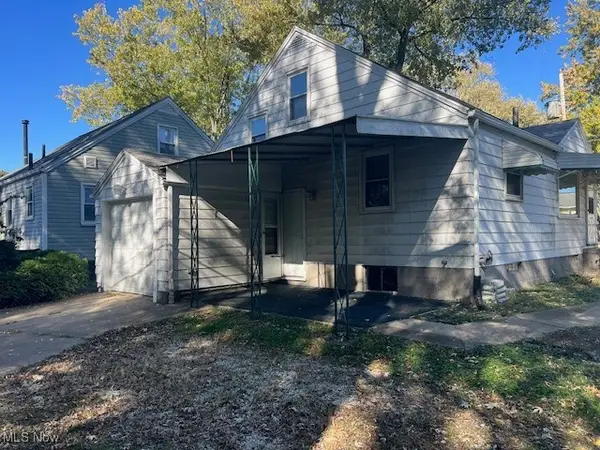 $109,900Active2 beds 1 baths1,095 sq. ft.
$109,900Active2 beds 1 baths1,095 sq. ft.1806 Ferndale Nw Road, Canton, OH 44709
MLS# 5168192Listed by: CENTURY 21 CAROLYN RILEY RL. EST. SRVCS, INC. - New
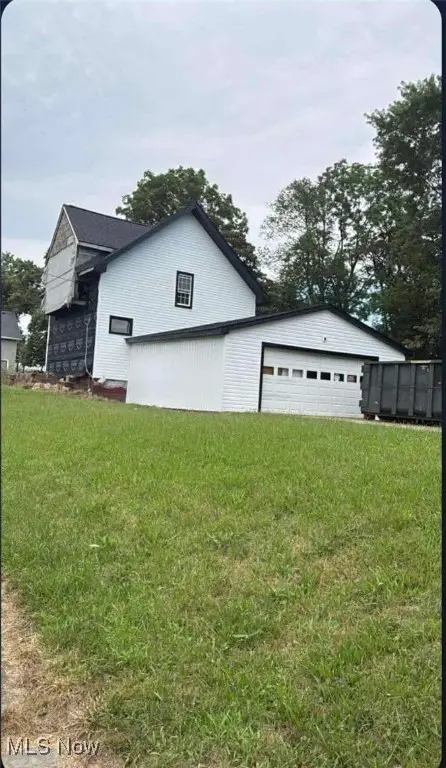 $69,900Active3 beds 1 baths
$69,900Active3 beds 1 baths436 Belden Se Avenue, Canton, OH 44707
MLS# 5169056Listed by: EXP REALTY, LLC. - New
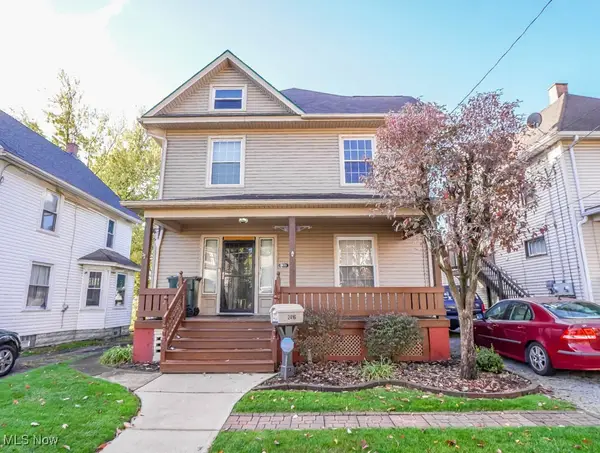 $109,900Active4 beds 2 baths1,552 sq. ft.
$109,900Active4 beds 2 baths1,552 sq. ft.2416 9th Sw Street, Canton, OH 44710
MLS# 5168143Listed by: KELLER WILLIAMS LEGACY GROUP REALTY - New
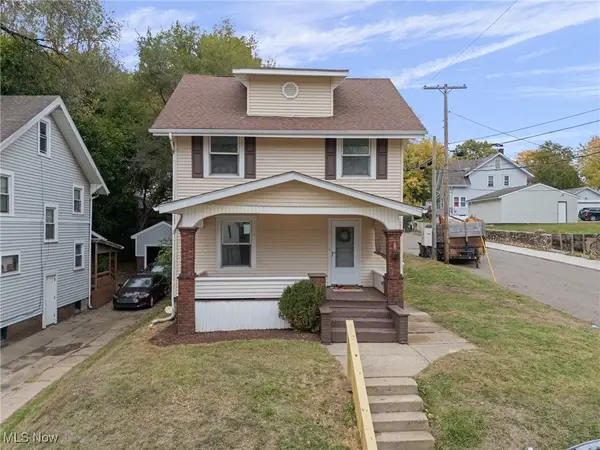 $159,000Active3 beds 1 baths1,344 sq. ft.
$159,000Active3 beds 1 baths1,344 sq. ft.1401 17th Nw Street, Canton, OH 44703
MLS# 5166648Listed by: HACKENBERG REALTY GROUP
