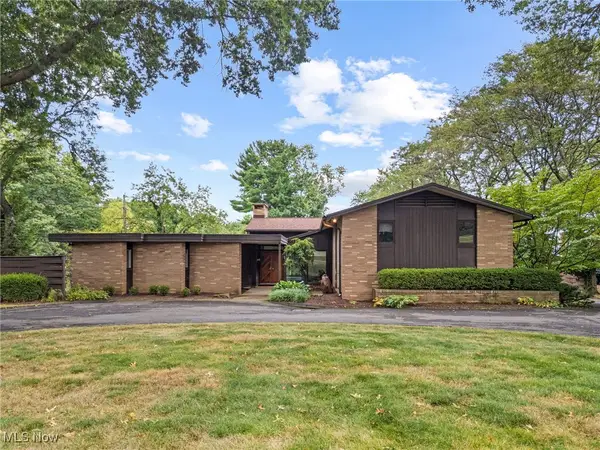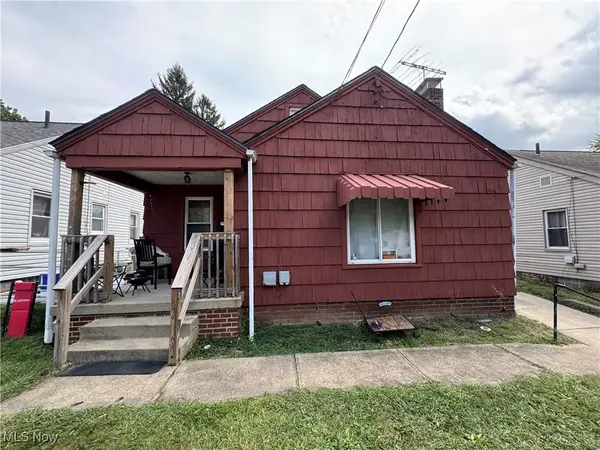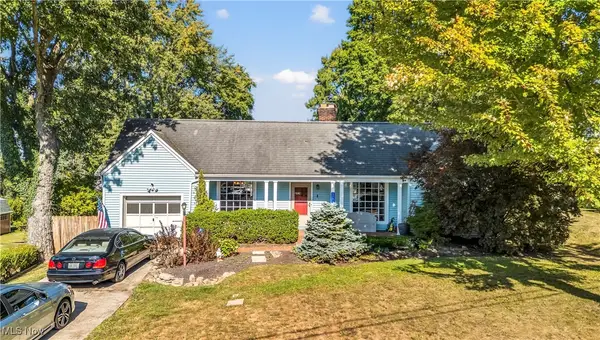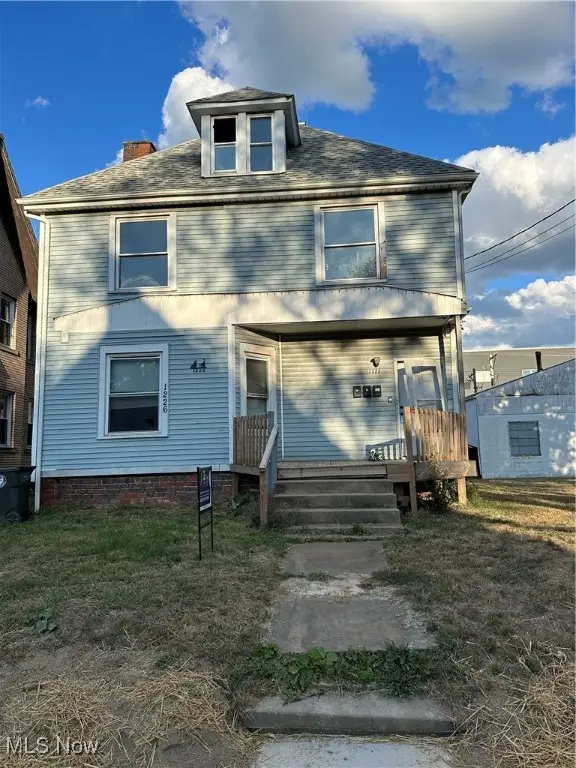717 Easton Ne Street, Canton, OH 44721
Local realty services provided by:Better Homes and Gardens Real Estate Central
717 Easton Ne Street,Canton, OH 44721
$300,000
- 3 Beds
- 4 Baths
- 3,312 sq. ft.
- Single family
- Active
Listed by:jose medina
Office:keller williams legacy group realty
MLS#:5155000
Source:OH_NORMLS
Price summary
- Price:$300,000
- Price per sq. ft.:$90.58
About this home
Located near Washington Square on nearly half an acre, this 3312 square foot colonial offers solid construction with a finished lower level for even more living space! An oversized 3 car garage is a standout feature, providing plenty of room for parking, projects, and storage, a rare find in such a convenient spot.
A spacious foyer, flanked by a home office and formal dining room with a trayed ceiling, opens to the 2 story great room with a gas fireplace and plenty of natural light. The kitchen features Corian countertops, pantry, breakfast bar, and stainless steel appliances, connecting seamlessly to the main living areas for easy entertaining.
A highlight of the first floor is the master suite with two walk in closets and a full bath featuring a double sink vanity, jetted tub, and stall shower. A convenient main floor laundry and a storage closet just inside the entrance from the attached garage add to the thoughtful layout. Upstairs are two additional bedrooms, a full bath, and a versatile loft that works well as a reading nook or playroom
The partially finished basement expands the living space with a full kitchen, full bath, open living area, and generous storage. Outdoors, the back patio becomes an extension of the living space with a wood burning fireplace and pizza oven, perfect for relaxing evenings or entertaining friends.
Solid wood 6 panel doors throughout, zoned heating and cooling, a tankless water heater, and basement access from the garage add to the appeal. With your personal touch and a few updates, this well-built home can be everything you’ve been looking for. Schedule your showing today!
Contact an agent
Home facts
- Year built:2006
- Listing ID #:5155000
- Added:1 day(s) ago
- Updated:September 09, 2025 at 08:40 PM
Rooms and interior
- Bedrooms:3
- Total bathrooms:4
- Full bathrooms:3
- Half bathrooms:1
- Living area:3,312 sq. ft.
Heating and cooling
- Cooling:Central Air
- Heating:Forced Air, Gas
Structure and exterior
- Roof:Asphalt, Fiberglass
- Year built:2006
- Building area:3,312 sq. ft.
- Lot area:0.44 Acres
Utilities
- Water:Public
- Sewer:Public Sewer
Finances and disclosures
- Price:$300,000
- Price per sq. ft.:$90.58
- Tax amount:$5,707 (2024)
New listings near 717 Easton Ne Street
- New
 $399,900Active5 beds 5 baths3,697 sq. ft.
$399,900Active5 beds 5 baths3,697 sq. ft.4636 Logan Nw Avenue, Canton, OH 44709
MLS# 5155058Listed by: DEHOFF REALTORS - New
 $115,000Active3 beds 1 baths836 sq. ft.
$115,000Active3 beds 1 baths836 sq. ft.1332 Spring Ne Avenue, Canton, OH 44714
MLS# 5155200Listed by: CENTURY 21 HOMESTAR - New
 $169,000Active2 beds 2 baths1,330 sq. ft.
$169,000Active2 beds 2 baths1,330 sq. ft.4701 Roosevelt Ne Avenue, Canton, OH 44705
MLS# 5155248Listed by: PLATINUM REAL ESTATE - New
 $129,900Active4 beds 3 baths2,640 sq. ft.
$129,900Active4 beds 3 baths2,640 sq. ft.1226 Logan Nw Avenue, Canton, OH 44703
MLS# 5154775Listed by: KEY REALTY - New
 $129,000Active3 beds 1 baths1,192 sq. ft.
$129,000Active3 beds 1 baths1,192 sq. ft.1005 Dewalt Nw Avenue, Canton, OH 44703
MLS# 5155151Listed by: DKM REALTY, LLC - New
 $159,900Active3 beds 1 baths
$159,900Active3 beds 1 baths1446 Ridge Nw Road, Canton, OH 44703
MLS# 5155114Listed by: ICON REAL ESTATE SERVICES, LLC - New
 $147,500Active2 beds 1 baths888 sq. ft.
$147,500Active2 beds 1 baths888 sq. ft.1727 41st Nw Street, Canton, OH 44709
MLS# 5155007Listed by: EXP REALTY, LLC. - New
 $334,000Active4 beds 3 baths2,656 sq. ft.
$334,000Active4 beds 3 baths2,656 sq. ft.6457 Beckleigh Nw Circle, Canton, OH 44708
MLS# 5154914Listed by: CUTLER REAL ESTATE - New
 $325,000Active3 beds 2 baths1,474 sq. ft.
$325,000Active3 beds 2 baths1,474 sq. ft.3945 Arbor Creek Nw Avenue, Canton, OH 44718
MLS# 5154435Listed by: RE/MAX EDGE REALTY
