3945 Arbor Creek Nw Avenue, Canton, OH 44718
Local realty services provided by:Better Homes and Gardens Real Estate Central
Listed by:debbie l ferrante
Office:re/max edge realty
MLS#:5154435
Source:OH_NORMLS
Price summary
- Price:$325,000
- Price per sq. ft.:$220.49
- Monthly HOA dues:$130
About this home
Welcome to Arbor Creek! Location, Location, Location! This villa home is tucked away on a cul-de-sac and offers an open floor plan with vaulted ceilings, all-new LVT flooring, bright sunroom, great room with fireplace, and a kitchen with newer LG stainless steel appliances and excellent cabinet space. Updates include hot water tank (2020) and furnace/AC (2024). The home features 2 bedrooms plus a possible 3rd bedroom or office. The primary suite has a primary bath and large 6 x 6.5 walk in closet. Bedroom 2 is an excellent size. Home includes 2 full baths, 1st floor laundry room, and a 2-car garage with extra storage and attic access. HOA fee is $130/month and covers mowing, every other year mulching, landscaping, and snow removal. This is not a condo—you own the land and home. Priced to sell and enjoy easy living with no steps to navigate, no lawn mowing, and no snow shoveling in one of Stark County’s most desirable locations.
Contact an agent
Home facts
- Year built:2003
- Listing ID #:5154435
- Added:56 day(s) ago
- Updated:November 03, 2025 at 08:44 PM
Rooms and interior
- Bedrooms:3
- Total bathrooms:2
- Full bathrooms:2
- Living area:1,474 sq. ft.
Heating and cooling
- Cooling:Central Air
- Heating:Forced Air, Gas
Structure and exterior
- Roof:Asphalt, Fiberglass
- Year built:2003
- Building area:1,474 sq. ft.
- Lot area:0.17 Acres
Utilities
- Water:Public
- Sewer:Public Sewer
Finances and disclosures
- Price:$325,000
- Price per sq. ft.:$220.49
- Tax amount:$2,924 (2024)
New listings near 3945 Arbor Creek Nw Avenue
- New
 $180,000Active3 beds 2 baths1,184 sq. ft.
$180,000Active3 beds 2 baths1,184 sq. ft.1602 18th Ne Street, Canton, OH 44705
MLS# 5168591Listed by: HACKENBERG REALTY GROUP - New
 $1,100,000Active5 beds 6 baths5,485 sq. ft.
$1,100,000Active5 beds 6 baths5,485 sq. ft.2942 Torrey Pines Nw Circle, Canton, OH 44708
MLS# 5169282Listed by: KELLER WILLIAMS LEGACY GROUP REALTY - New
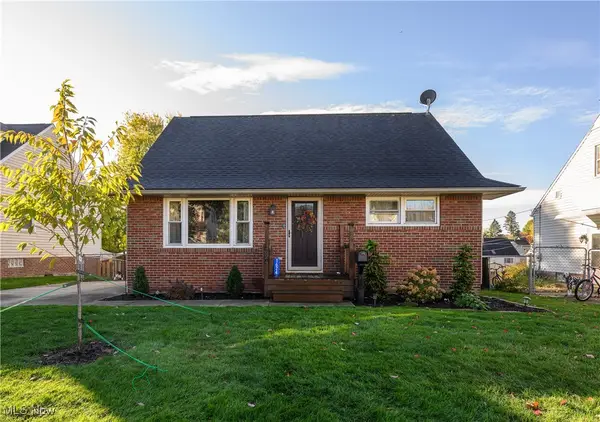 $199,900Active3 beds 2 baths1,648 sq. ft.
$199,900Active3 beds 2 baths1,648 sq. ft.1624 34th Ne Street, Canton, OH 44714
MLS# 5169290Listed by: RE/MAX INFINITY - New
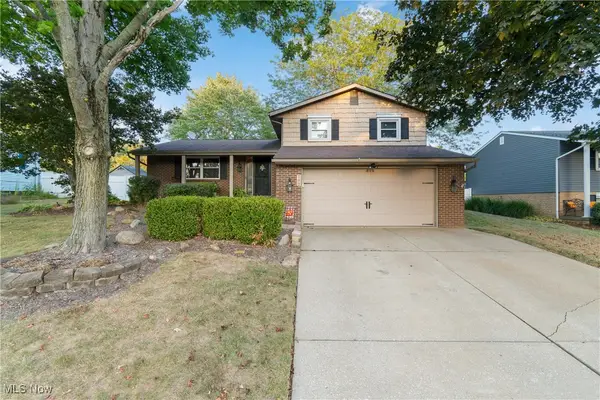 $296,000Active3 beds 2 baths2,548 sq. ft.
$296,000Active3 beds 2 baths2,548 sq. ft.702 Netherwood Nw Avenue, Canton, OH 44708
MLS# 5169308Listed by: SOGO HOMES LLC - Open Thu, 4 to 6pmNew
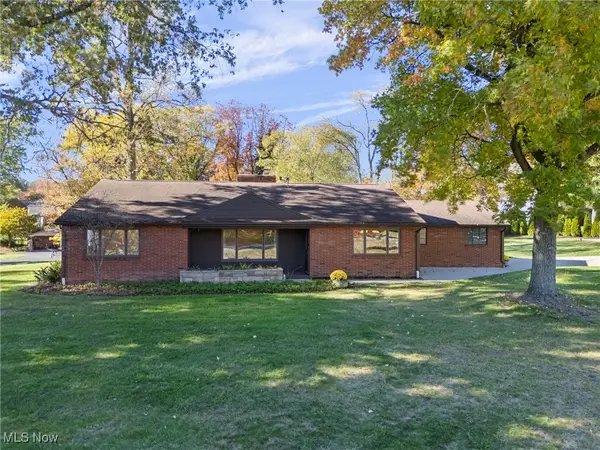 $315,000Active2 beds 2 baths1,740 sq. ft.
$315,000Active2 beds 2 baths1,740 sq. ft.315 Santa Clara Nw Street, Canton, OH 44709
MLS# 5169210Listed by: KELLER WILLIAMS LEGACY GROUP REALTY - New
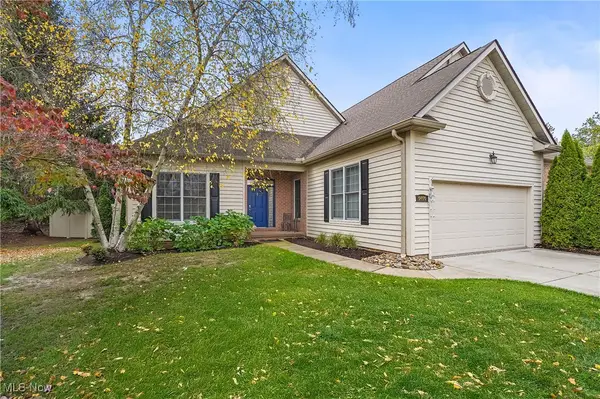 $469,900Active2 beds 3 baths2,567 sq. ft.
$469,900Active2 beds 3 baths2,567 sq. ft.6460 Saint Augustine Nw Drive, Canton, OH 44718
MLS# 5169174Listed by: BERKSHIRE HATHAWAY HOMESERVICES STOUFFER REALTY - New
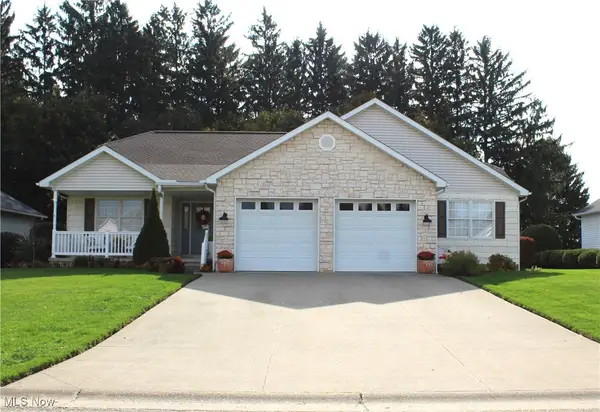 $419,900Active3 beds 3 baths2,288 sq. ft.
$419,900Active3 beds 3 baths2,288 sq. ft.114 Stone Crossing Ne Street, Canton, OH 44721
MLS# 5169191Listed by: ANOTHER LISTING LLC - New
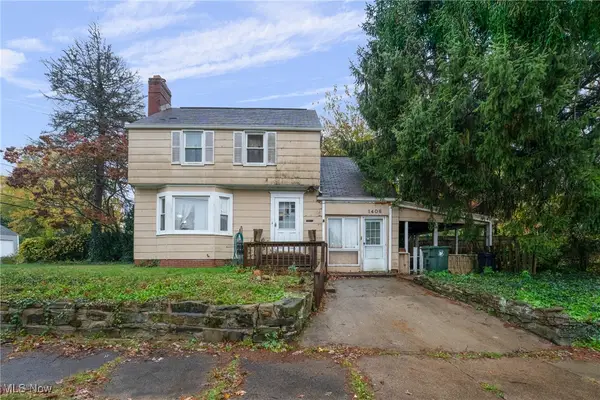 $90,000Active3 beds 1 baths1,251 sq. ft.
$90,000Active3 beds 1 baths1,251 sq. ft.1406 22nd Nw Street, Canton, OH 44709
MLS# 5167933Listed by: COLDWELL BANKER SCHMIDT REALTY - New
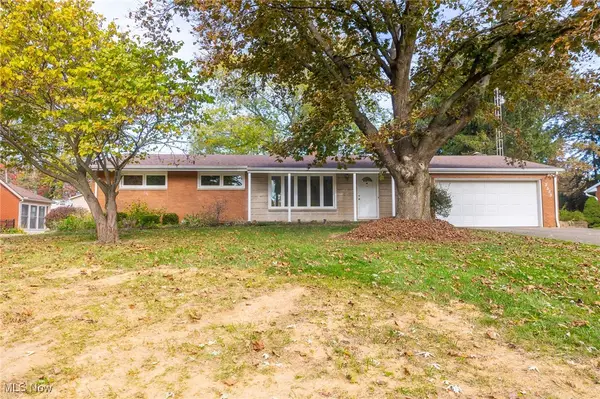 $275,000Active3 beds 2 baths1,495 sq. ft.
$275,000Active3 beds 2 baths1,495 sq. ft.2533 57th Ne Street, Canton, OH 44721
MLS# 5169124Listed by: KAUFMAN REALTY & AUCTION, LLC 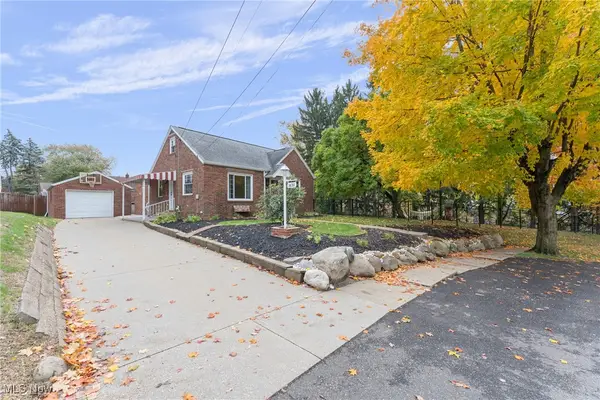 $192,000Pending3 beds 2 baths1,908 sq. ft.
$192,000Pending3 beds 2 baths1,908 sq. ft.1438 Deville Nw Avenue, Canton, OH 44708
MLS# 5169126Listed by: KELLER WILLIAMS LEGACY GROUP REALTY
