4701 Roosevelt Ne Avenue, Canton, OH 44705
Local realty services provided by:Better Homes and Gardens Real Estate Central
4701 Roosevelt Ne Avenue,Canton, OH 44705
$151,500
- 2 Beds
- 2 Baths
- - sq. ft.
- Single family
- Sold
Listed by:andrew lidderdale
Office:platinum real estate
MLS#:5155248
Source:OH_NORMLS
Sorry, we are unable to map this address
Price summary
- Price:$151,500
About this home
Welcome to 4701 Roosevelt Ave NE—a beautifully maintained 2-bed, 1.5-bath ranch offering comfortable, one-level living in Canton’s sought-after Martindale Park neighborhood. Inside, discover a warm living room with hardwood floors a bright dining area with a striking floor-to-ceiling window, and a functional kitchen that opens to an inviting deck—ideal for indoor-outdoor living. The master bedroom features ample closet space and a ceiling fan, while the second bedroom also offers hardwood floors and a fan. Downstairs, a partially finished lower level adds valuable living space including a rec room, plus a convenient half bath. Step outside to enjoy peaceful, grounds with a charming Koi pond, fenced yard, deck, and fire-pit area—great for entertaining or pure relaxation. Additional features include an attached one-car garage, forced-air gas heating, central cooling, and a well-sized 10,576-sq-ft lot. Perfect for first-time buyers or downsizers, this home is move-in ready and waiting for its next chapter. Don't wait, call for your private showing today before this one is SOLD!
Contact an agent
Home facts
- Year built:1941
- Listing ID #:5155248
- Added:55 day(s) ago
- Updated:November 04, 2025 at 07:30 AM
Rooms and interior
- Bedrooms:2
- Total bathrooms:2
- Full bathrooms:1
- Half bathrooms:1
Heating and cooling
- Cooling:Central Air
- Heating:Fireplaces, Forced Air, Gas
Structure and exterior
- Roof:Asphalt, Fiberglass
- Year built:1941
Utilities
- Water:Well
- Sewer:Public Sewer
Finances and disclosures
- Price:$151,500
- Tax amount:$2,035 (2024)
New listings near 4701 Roosevelt Ne Avenue
- New
 $180,000Active3 beds 2 baths1,184 sq. ft.
$180,000Active3 beds 2 baths1,184 sq. ft.1602 18th Ne Street, Canton, OH 44705
MLS# 5168591Listed by: HACKENBERG REALTY GROUP - New
 $1,100,000Active5 beds 6 baths6,200 sq. ft.
$1,100,000Active5 beds 6 baths6,200 sq. ft.2942 Torrey Pines Nw Circle, Canton, OH 44708
MLS# 5169282Listed by: KELLER WILLIAMS LEGACY GROUP REALTY - New
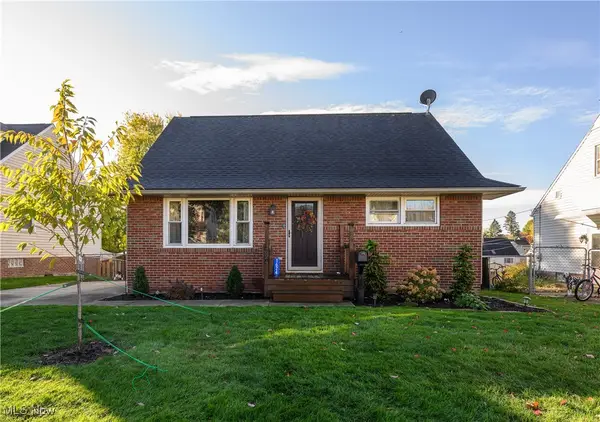 $199,900Active3 beds 2 baths1,648 sq. ft.
$199,900Active3 beds 2 baths1,648 sq. ft.1624 34th Ne Street, Canton, OH 44714
MLS# 5169290Listed by: RE/MAX INFINITY - New
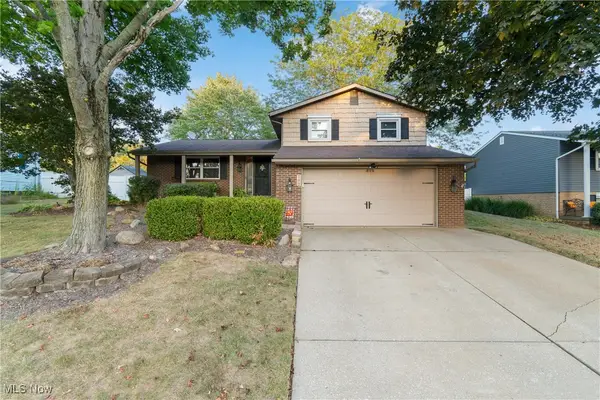 $296,000Active3 beds 2 baths2,548 sq. ft.
$296,000Active3 beds 2 baths2,548 sq. ft.702 Netherwood Nw Avenue, Canton, OH 44708
MLS# 5169308Listed by: SOGO HOMES LLC - Open Thu, 4 to 6pmNew
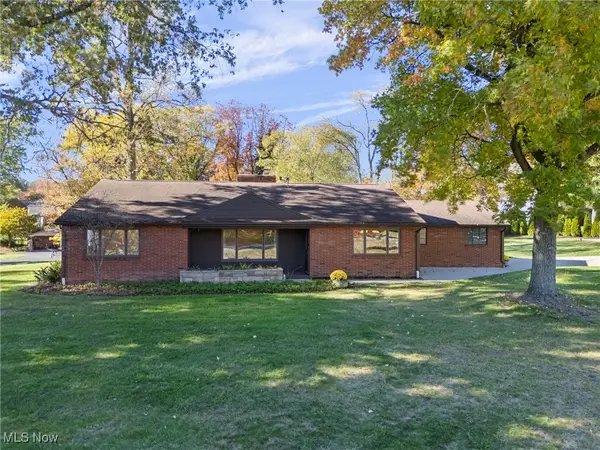 $315,000Active2 beds 2 baths1,740 sq. ft.
$315,000Active2 beds 2 baths1,740 sq. ft.315 Santa Clara Nw Street, Canton, OH 44709
MLS# 5169210Listed by: KELLER WILLIAMS LEGACY GROUP REALTY - New
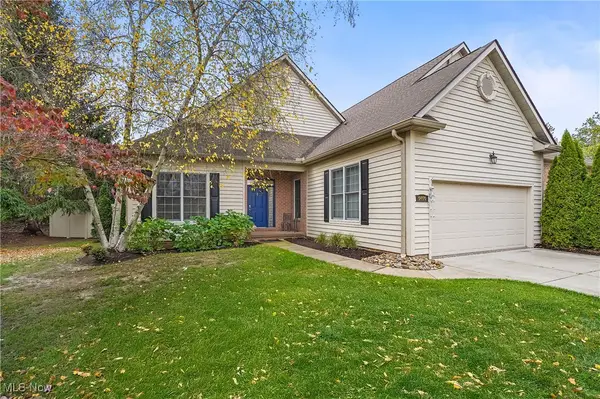 $469,900Active2 beds 3 baths2,567 sq. ft.
$469,900Active2 beds 3 baths2,567 sq. ft.6460 Saint Augustine Nw Drive, Canton, OH 44718
MLS# 5169174Listed by: BERKSHIRE HATHAWAY HOMESERVICES STOUFFER REALTY 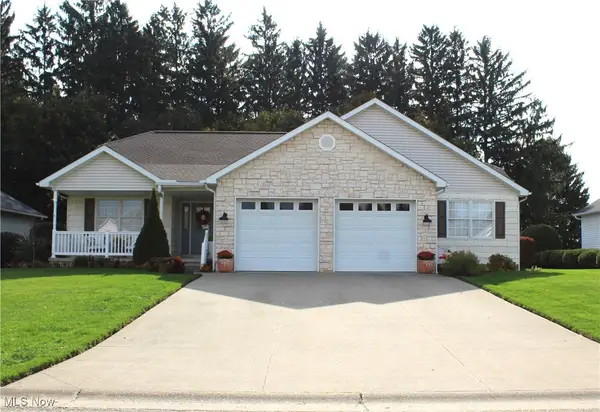 $419,900Pending3 beds 3 baths2,288 sq. ft.
$419,900Pending3 beds 3 baths2,288 sq. ft.114 Stone Crossing Ne Street, Canton, OH 44721
MLS# 5169191Listed by: ANOTHER LISTING LLC- New
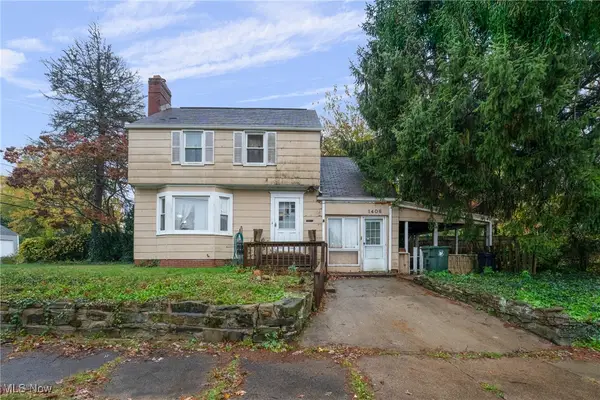 $90,000Active3 beds 1 baths1,251 sq. ft.
$90,000Active3 beds 1 baths1,251 sq. ft.1406 22nd Nw Street, Canton, OH 44709
MLS# 5167933Listed by: COLDWELL BANKER SCHMIDT REALTY - New
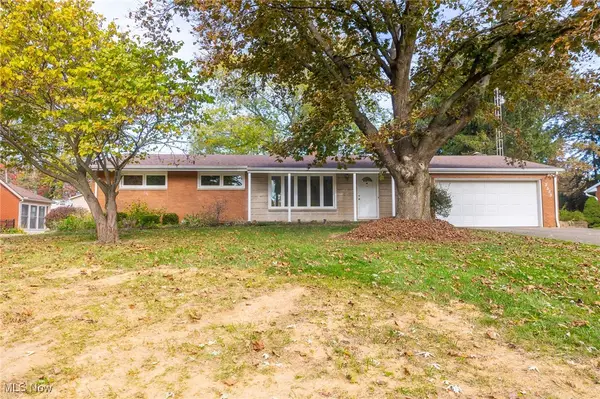 $275,000Active3 beds 2 baths1,495 sq. ft.
$275,000Active3 beds 2 baths1,495 sq. ft.2533 57th Ne Street, Canton, OH 44721
MLS# 5169124Listed by: KAUFMAN REALTY & AUCTION, LLC 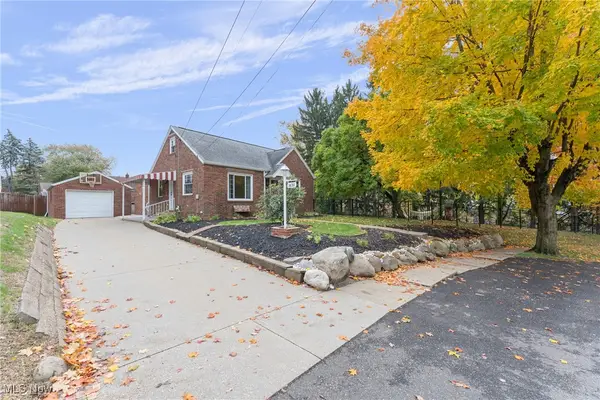 $192,000Pending3 beds 2 baths1,908 sq. ft.
$192,000Pending3 beds 2 baths1,908 sq. ft.1438 Deville Nw Avenue, Canton, OH 44708
MLS# 5169126Listed by: KELLER WILLIAMS LEGACY GROUP REALTY
