- BHGRE®
- Ohio
- Chagrin Falls
- 14759 Hillbrook N Lane
14759 Hillbrook N Lane, Chagrin Falls, OH 44022
Local realty services provided by:Better Homes and Gardens Real Estate Central
Listed by: annalie glazen
Office: berkshire hathaway homeservices professional realty
MLS#:5141937
Source:OH_NORMLS
Price summary
- Price:$945,000
- Price per sq. ft.:$152.42
About this home
If Colorado ever claimed a winter retreat in Ohio, THIS would be it. Set on just over 5 wooded acres along storybook Griswold Creek, this property feels cinematic year-round—and especially magical in winter. Snow settles on the evergreens while the creek keeps moving below, and the landscape stays equal parts peaceful and alive, with deer and fox passing through a constantly shifting canvas. Inside, the home unfolds across more than 6,000 total finished square feet with a ranch-style layout that lives beautifully on one level, plus a fully finished walkout lower level with a complete in-law suite—ideal for multigenerational living, guests, or extended stays. The main level includes a first-floor primary suite with water views, a dedicated office, 1st floor laundry, and two guest bedrooms that share a full bath—offering everyday functionality without sacrificing flow. Vaulted ceilings crown the great room, where one of the home’s most striking architectural features takes center stage—the open-sided fireplace surrounded by walls of glass. It’s equal parts sculpture and gathering place, framing views of the wraparound deck, towering trees, and the creek beyond. A wraparound main-level deck and lower-level screened porch invite year-round outdoor living, from snowy mornings with coffee to summer evenings lit by fireflies flickering in the trees that surround you. With some major updates already done: (new roof '25, a new Kinetico water system ’25, and 2 new hot water tanks ’25), you can simply enjoy the setting and decide, at your own pace, how to make it yours. This is a home with rock-solid construction, thoughtful proportions, and a layout and location that’s increasingly hard to find. Live comfortably as-is and enjoy its retro character, or reimagine it with a modern vision to match the million-dollar estates that surround it. Located in the heart of the Chagrin Valley, this one-of-a-kind setting is private, timeless, and impossible to replicate.
Contact an agent
Home facts
- Year built:1975
- Listing ID #:5141937
- Added:165 day(s) ago
- Updated:January 28, 2026 at 03:11 PM
Rooms and interior
- Bedrooms:4
- Total bathrooms:4
- Full bathrooms:3
- Half bathrooms:1
- Living area:6,200 sq. ft.
Heating and cooling
- Cooling:Central Air
- Heating:Fireplaces, Forced Air, Gas, Geothermal
Structure and exterior
- Roof:Asphalt, Fiberglass
- Year built:1975
- Building area:6,200 sq. ft.
- Lot area:5.34 Acres
Utilities
- Water:Well
- Sewer:Septic Tank
Finances and disclosures
- Price:$945,000
- Price per sq. ft.:$152.42
- Tax amount:$9,836 (2024)
New listings near 14759 Hillbrook N Lane
- New
 $1,000,000Active4 beds 5 baths3,100 sq. ft.
$1,000,000Active4 beds 5 baths3,100 sq. ft.3940 Ellendale Road, Chagrin Falls, OH 44022
MLS# 5181554Listed by: LPT REALTY  $259,000Pending3 beds 2 baths
$259,000Pending3 beds 2 baths339 North Street, Chagrin Falls, OH 44022
MLS# 5180743Listed by: BERKSHIRE HATHAWAY HOMESERVICES PROFESSIONAL REALTY $520,000Active3 beds 3 baths2,184 sq. ft.
$520,000Active3 beds 3 baths2,184 sq. ft.5084 Chillicothe Road, Chagrin Falls, OH 44022
MLS# 5178819Listed by: RE/MAX REVEALTY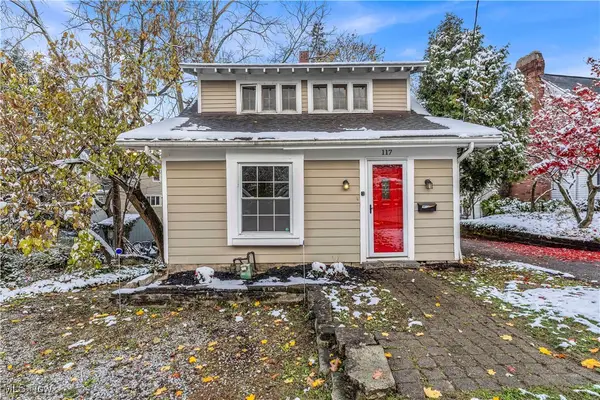 $344,900Active3 beds 2 baths1,307 sq. ft.
$344,900Active3 beds 2 baths1,307 sq. ft.117 Cleveland Street, Chagrin Falls, OH 44022
MLS# 5175480Listed by: RE/MAX HAVEN REALTY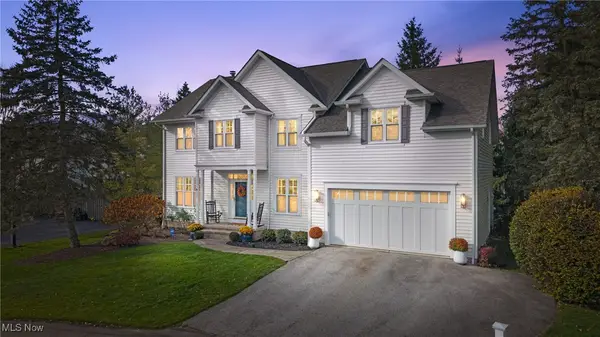 $625,000Pending5 beds 4 baths4,005 sq. ft.
$625,000Pending5 beds 4 baths4,005 sq. ft.170 Sundew Lane, Chagrin Falls, OH 44022
MLS# 5174243Listed by: BERKSHIRE HATHAWAY HOMESERVICES PROFESSIONAL REALTY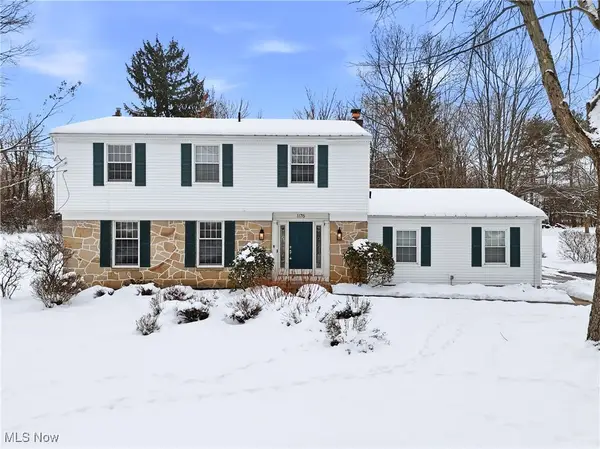 $549,000Pending5 beds 3 baths2,340 sq. ft.
$549,000Pending5 beds 3 baths2,340 sq. ft.1176 Sheerbrook Drive, Chagrin Falls, OH 44022
MLS# 5175031Listed by: ELITE SOTHEBY'S INTERNATIONAL REALTY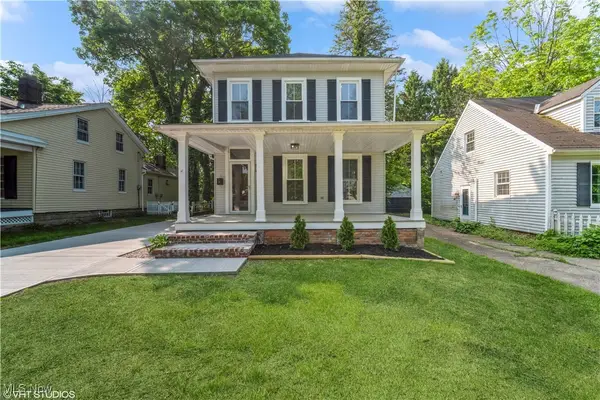 $425,000Active3 beds 2 baths1,704 sq. ft.
$425,000Active3 beds 2 baths1,704 sq. ft.190 Columbus Street, Chagrin Falls, OH 44022
MLS# 5172851Listed by: KELLER WILLIAMS LIVING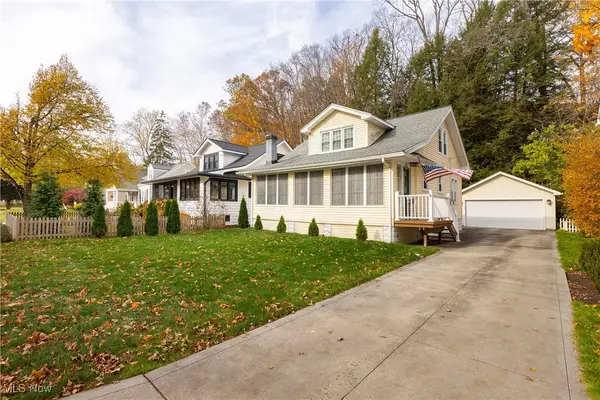 $359,000Active3 beds 1 baths2,260 sq. ft.
$359,000Active3 beds 1 baths2,260 sq. ft.288 Miles Road, Chagrin Falls, OH 44022
MLS# 5169719Listed by: KELLER WILLIAMS CITYWIDE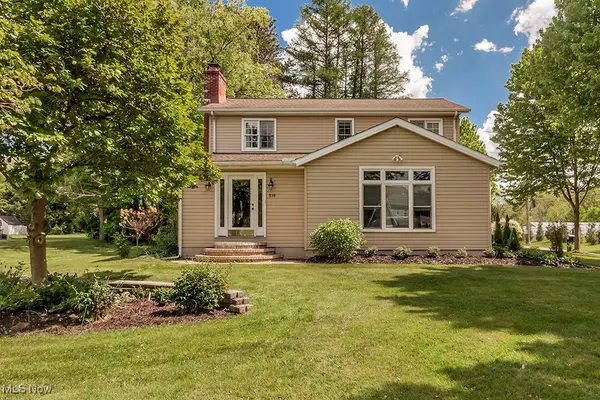 $550,000Active3 beds 4 baths2,920 sq. ft.
$550,000Active3 beds 4 baths2,920 sq. ft.318 Hillside Lane, Chagrin Falls, OH 44022
MLS# 5162258Listed by: BERKSHIRE HATHAWAY HOMESERVICES PROFESSIONAL REALTY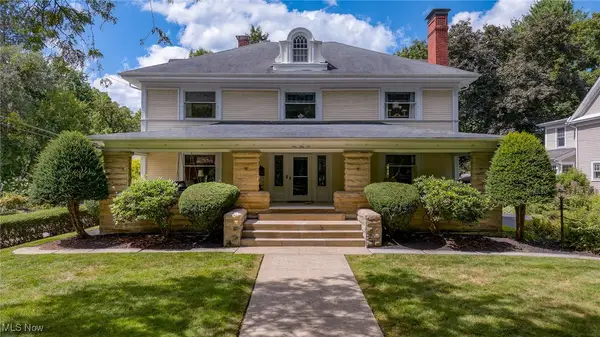 $1,500,000Pending5 beds 5 baths5,297 sq. ft.
$1,500,000Pending5 beds 5 baths5,297 sq. ft.156 S Franklin Street, Chagrin Falls, OH 44022
MLS# 5152206Listed by: BERKSHIRE HATHAWAY HOMESERVICES PROFESSIONAL REALTY

