- BHGRE®
- Ohio
- Chagrin Falls
- 17571 Merry Oaks Trail
17571 Merry Oaks Trail, Chagrin Falls, OH 44023
Local realty services provided by:Better Homes and Gardens Real Estate Central
Listed by: christopher stjernholm
Office: trelora realty, inc.
MLS#:5163861
Source:OH_NORMLS
Price summary
- Price:$490,000
- Price per sq. ft.:$185.05
- Monthly HOA dues:$8.33
About this home
California-Style Home on Tanglewood Golf Club’s 15th Fairway | Access to Tanglewood Lake | Kenston Schools Welcome to 17571 Merry Oaks Trail, a gem in the heart of Tanglewood Lake & Golf community within the Chagrin Falls/ Kenston District. This California-inspired home stands out beautifully, offering a unique blend of style, function, and location. Nestled along the 15th fairway of the Tanglewood Golf Club, this home offers an incredible backdrop for both casual and avid golfers alike. Enjoy peaceful, tree-lined views and immediate access to all the recreational perks of golf course living. With private lake access, perfect for those who enjoy swimming, paddle boarding, or simply relaxing waterside a true lifestyle upgrade for anyone who loves being near water. The recently remodeled open kitchen is a chef’s dream. The skylit family room offers a peaceful segway to nature.
Contact an agent
Home facts
- Year built:1969
- Listing ID #:5163861
- Added:94 day(s) ago
- Updated:January 28, 2026 at 03:11 PM
Rooms and interior
- Bedrooms:4
- Total bathrooms:3
- Full bathrooms:3
- Living area:2,648 sq. ft.
Heating and cooling
- Cooling:Central Air
- Heating:Fireplaces
Structure and exterior
- Roof:Asphalt, Shingle
- Year built:1969
- Building area:2,648 sq. ft.
- Lot area:0.47 Acres
Utilities
- Water:Public
- Sewer:Public Sewer
Finances and disclosures
- Price:$490,000
- Price per sq. ft.:$185.05
- Tax amount:$6,877 (2024)
New listings near 17571 Merry Oaks Trail
- New
 $1,000,000Active4 beds 5 baths3,100 sq. ft.
$1,000,000Active4 beds 5 baths3,100 sq. ft.3940 Ellendale Road, Chagrin Falls, OH 44022
MLS# 5181554Listed by: LPT REALTY  $259,000Pending3 beds 2 baths
$259,000Pending3 beds 2 baths339 North Street, Chagrin Falls, OH 44022
MLS# 5180743Listed by: BERKSHIRE HATHAWAY HOMESERVICES PROFESSIONAL REALTY $520,000Active3 beds 3 baths2,184 sq. ft.
$520,000Active3 beds 3 baths2,184 sq. ft.5084 Chillicothe Road, Chagrin Falls, OH 44022
MLS# 5178819Listed by: RE/MAX REVEALTY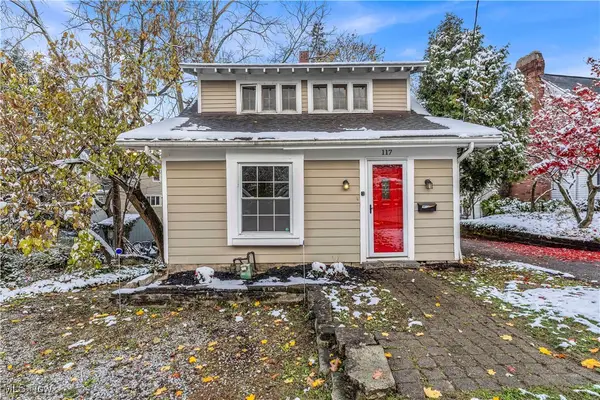 $344,900Active3 beds 2 baths1,307 sq. ft.
$344,900Active3 beds 2 baths1,307 sq. ft.117 Cleveland Street, Chagrin Falls, OH 44022
MLS# 5175480Listed by: RE/MAX HAVEN REALTY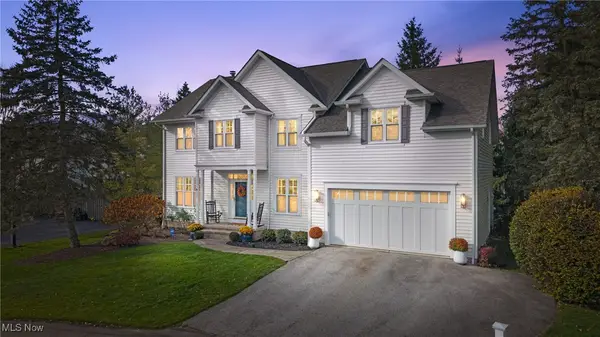 $625,000Pending5 beds 4 baths4,005 sq. ft.
$625,000Pending5 beds 4 baths4,005 sq. ft.170 Sundew Lane, Chagrin Falls, OH 44022
MLS# 5174243Listed by: BERKSHIRE HATHAWAY HOMESERVICES PROFESSIONAL REALTY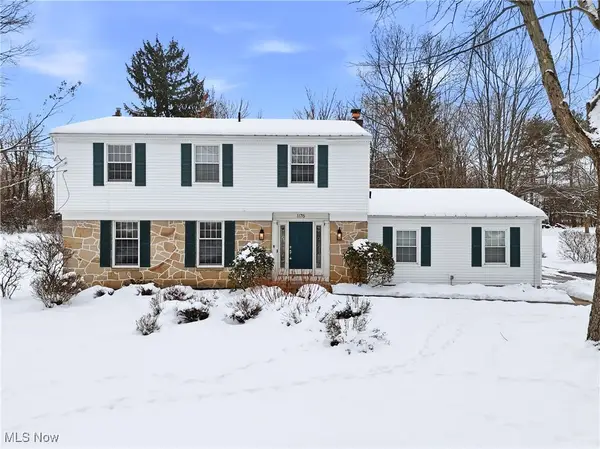 $549,000Pending5 beds 3 baths2,340 sq. ft.
$549,000Pending5 beds 3 baths2,340 sq. ft.1176 Sheerbrook Drive, Chagrin Falls, OH 44022
MLS# 5175031Listed by: ELITE SOTHEBY'S INTERNATIONAL REALTY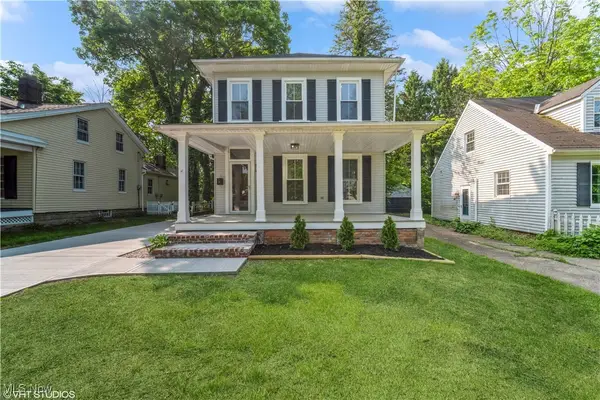 $425,000Active3 beds 2 baths1,704 sq. ft.
$425,000Active3 beds 2 baths1,704 sq. ft.190 Columbus Street, Chagrin Falls, OH 44022
MLS# 5172851Listed by: KELLER WILLIAMS LIVING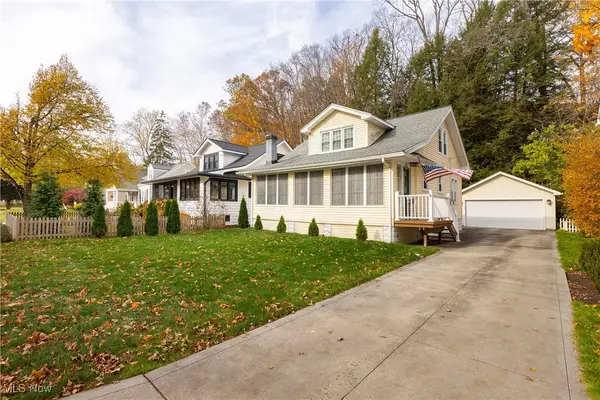 $359,000Active3 beds 1 baths2,260 sq. ft.
$359,000Active3 beds 1 baths2,260 sq. ft.288 Miles Road, Chagrin Falls, OH 44022
MLS# 5169719Listed by: KELLER WILLIAMS CITYWIDE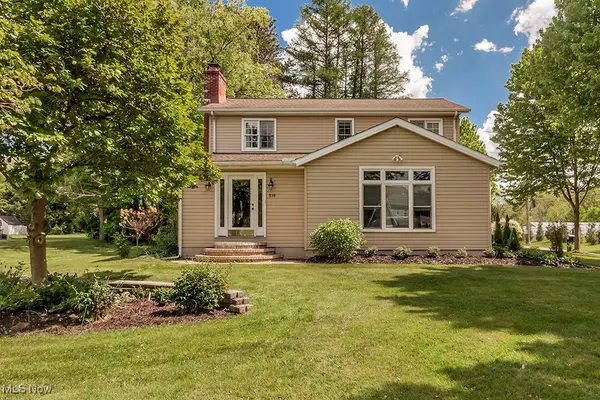 $550,000Active3 beds 4 baths2,920 sq. ft.
$550,000Active3 beds 4 baths2,920 sq. ft.318 Hillside Lane, Chagrin Falls, OH 44022
MLS# 5162258Listed by: BERKSHIRE HATHAWAY HOMESERVICES PROFESSIONAL REALTY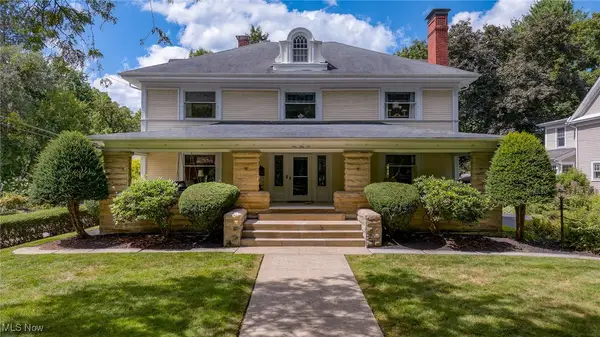 $1,500,000Pending5 beds 5 baths5,297 sq. ft.
$1,500,000Pending5 beds 5 baths5,297 sq. ft.156 S Franklin Street, Chagrin Falls, OH 44022
MLS# 5152206Listed by: BERKSHIRE HATHAWAY HOMESERVICES PROFESSIONAL REALTY

