7350 Edwards Landing, Chagrin Falls, OH 44023
Local realty services provided by:Better Homes and Gardens Real Estate Central
7350 Edwards Landing,Chagrin Falls, OH 44023
$750,000
- 3 Beds
- 4 Baths
- 3,627 sq. ft.
- Single family
- Pending
Listed by: susan a metallo
Office: berkshire hathaway homeservices professional realty
MLS#:5157603
Source:OH_NORMLS
Price summary
- Price:$750,000
- Price per sq. ft.:$206.78
- Monthly HOA dues:$250
About this home
Stunning and superbly maintained most desirable ranch style home in the wonderful maintenance-free living cluster homes of Canyon Lakes. Only 10 years young Custom built by Marincek Homes with many upgrades including soaring ceilings and hardwood floors. Walk into the inviting entry into the open floor plan and plenty of sunlight brought in through the wall of windows / sliders in the grand great room highlighted by the stone front gas fireplace and built ins. The open kitchen includes stainless appliances, custom wood cabinetry, granite counters and a grand center island with designer lighting and spacious dining area - perfect for entertaining. Primary bedroom suite features treyed detailed ceiling, spacious walk-in closet and glamour bath with large double sink granite counter vanity and oversized walk-in tiled shower. 2nd bedroom in the front of the home connects to a jack-n-jill bath with 3rd bedroom complete with closet - also serves as it does today as a home office or den. First floor is complete with hall powder room, laundry and back hall mudroom with built in storage bench that leads to the 2 car attached garage. Spacious finished lower level with garden windows offers plenty of sunlight and is very open and provides a perfect entertainment / recreation room, 3rd full bathroom and plenty of storage. Walk outside onto the trex wood deck and lower level paved stone patio overlooking the grand greenspace surrounded by privacy trees. Enjoy the convenience of maintenance-free living in a prime location—just minutes from downtown Chagrin Falls, award-winning Kenston Schools, scenic walking trails, tennis and pickleball courts, and easy highway access.
Easy one floor maintenance free living at it's best!
Contact an agent
Home facts
- Year built:2015
- Listing ID #:5157603
- Added:49 day(s) ago
- Updated:November 11, 2025 at 08:32 AM
Rooms and interior
- Bedrooms:3
- Total bathrooms:4
- Full bathrooms:3
- Half bathrooms:1
- Living area:3,627 sq. ft.
Heating and cooling
- Cooling:Central Air
- Heating:Forced Air, Gas
Structure and exterior
- Roof:Asphalt
- Year built:2015
- Building area:3,627 sq. ft.
- Lot area:0.15 Acres
Utilities
- Water:Public
- Sewer:Public Sewer
Finances and disclosures
- Price:$750,000
- Price per sq. ft.:$206.78
- Tax amount:$10,194 (2024)
New listings near 7350 Edwards Landing
- New
 $565,000Active4 beds 2 baths3,190 sq. ft.
$565,000Active4 beds 2 baths3,190 sq. ft.172-174 High Street, Chagrin Falls, OH 44022
MLS# 5171027Listed by: ACACIA REALTY, LLC. - New
 $1,350,000Active4 beds 4 baths
$1,350,000Active4 beds 4 baths50 Park Lane, Chagrin Falls, OH 44022
MLS# 5152645Listed by: BERKSHIRE HATHAWAY HOMESERVICES PROFESSIONAL REALTY - New
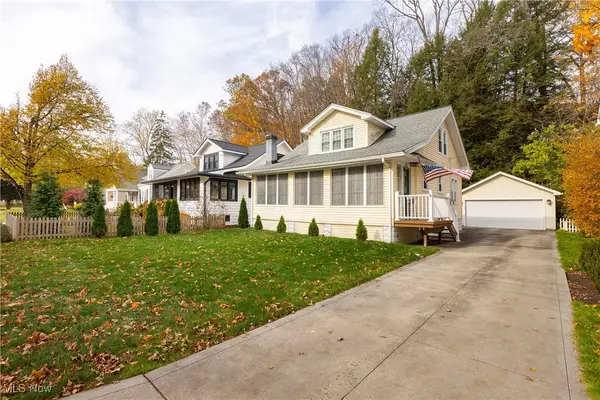 $359,000Active3 beds 1 baths2,260 sq. ft.
$359,000Active3 beds 1 baths2,260 sq. ft.288 Miles Road, Chagrin Falls, OH 44022
MLS# 5169719Listed by: KELLER WILLIAMS CITYWIDE - New
 $319,900Active2 beds 1 baths956 sq. ft.
$319,900Active2 beds 1 baths956 sq. ft.224 North Street, Chagrin Falls, OH 44022
MLS# 5169720Listed by: M. C. REAL ESTATE 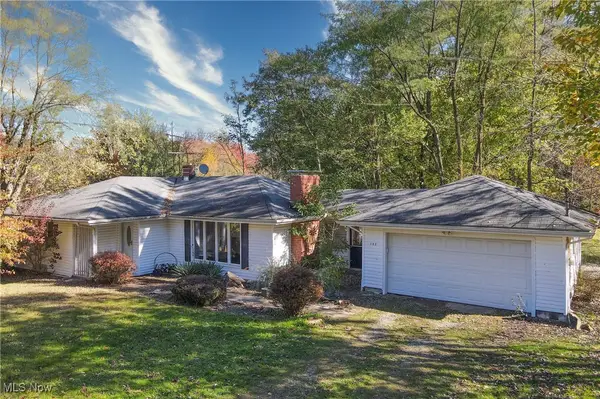 $250,000Pending3 beds 1 baths1,383 sq. ft.
$250,000Pending3 beds 1 baths1,383 sq. ft.102 Leaview Lane, Chagrin Falls, OH 44022
MLS# 5167842Listed by: BERKSHIRE HATHAWAY HOMESERVICES PROFESSIONAL REALTY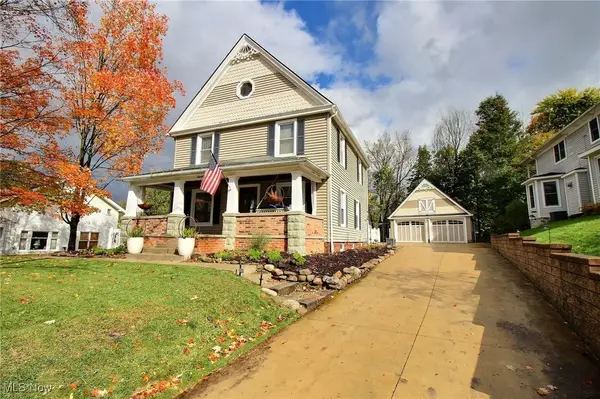 $649,500Pending3 beds 3 baths
$649,500Pending3 beds 3 baths71 S Main Street, Chagrin Falls, OH 44022
MLS# 5167203Listed by: CHESTNUT HILL REALTY, INC.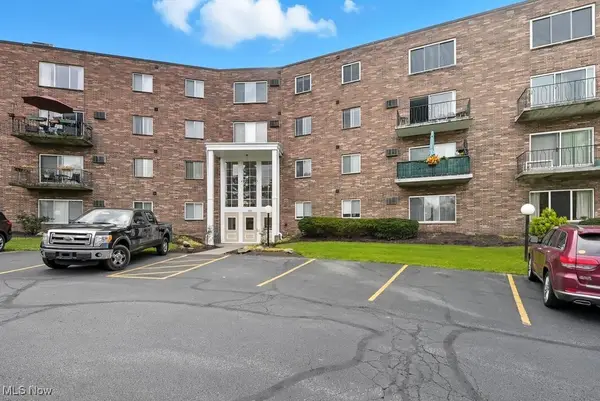 $152,000Active2 beds 2 baths807 sq. ft.
$152,000Active2 beds 2 baths807 sq. ft.355 Solon Road #212, Chagrin Falls, OH 44022
MLS# 5165191Listed by: KELLER WILLIAMS CHERVENIC RLTY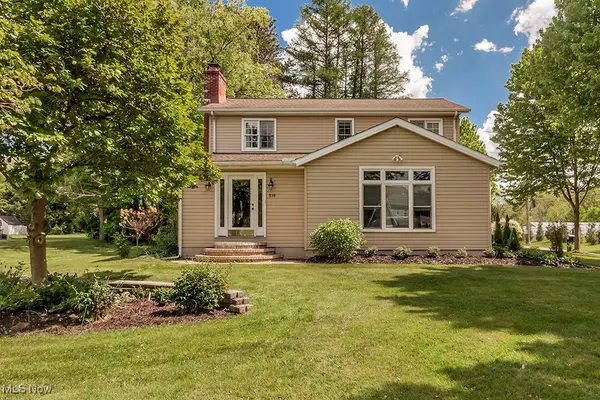 $550,000Active3 beds 4 baths2,920 sq. ft.
$550,000Active3 beds 4 baths2,920 sq. ft.318 Hillside Lane, Chagrin Falls, OH 44022
MLS# 5162258Listed by: BERKSHIRE HATHAWAY HOMESERVICES PROFESSIONAL REALTY $525,000Pending5.89 Acres
$525,000Pending5.89 AcresS/L 8 Stump Hollow Lane, Chagrin Falls, OH 44022
MLS# 5158705Listed by: KELLER WILLIAMS GREATER METROPOLITAN $289,900Active3 beds 3 baths1,956 sq. ft.
$289,900Active3 beds 3 baths1,956 sq. ft.9 E Carriage Drive, Chagrin Falls, OH 44022
MLS# 5152150Listed by: HOMESMART REAL ESTATE MOMENTUM LLC
