9189 Kingsley Drive, Chagrin Falls, OH 44023
Local realty services provided by:Better Homes and Gardens Real Estate Central
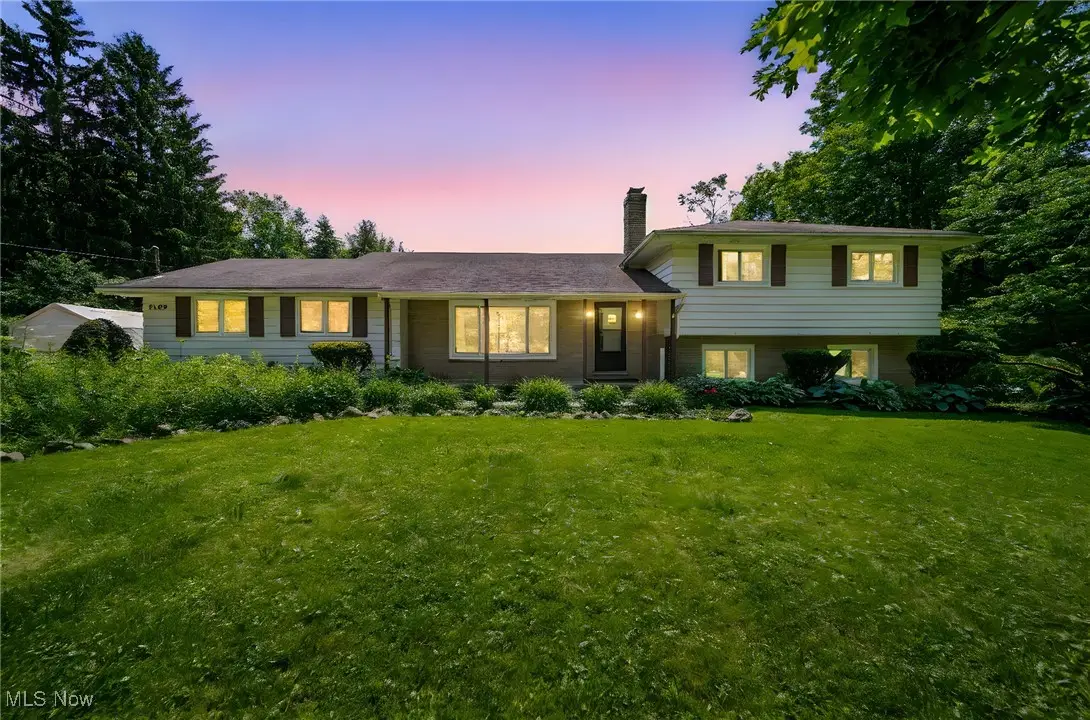
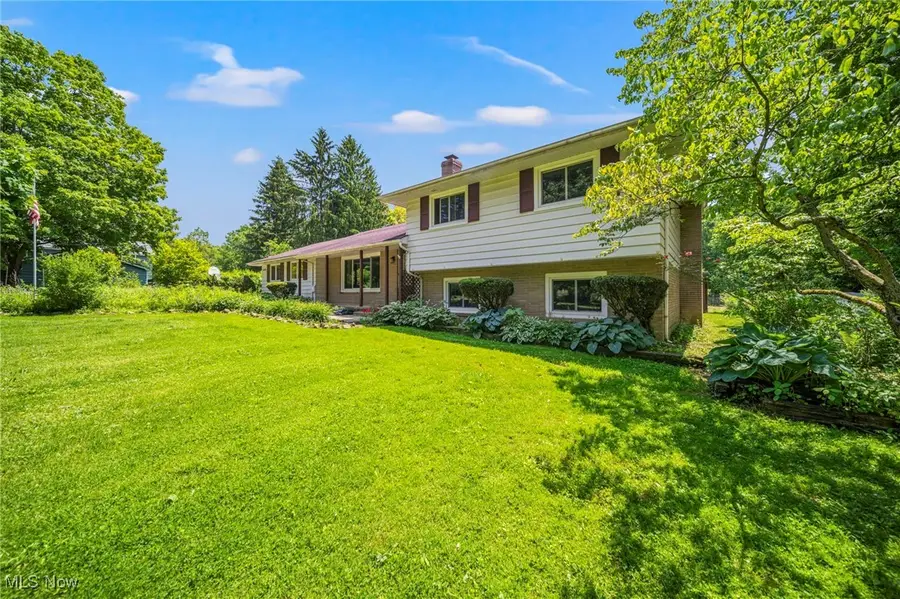

Listed by:shawni l marich
Office:platinum real estate
MLS#:5131013
Source:OH_NORMLS
Price summary
- Price:$399,900
- Price per sq. ft.:$180.79
About this home
A serene setting surrounded by wildlife awaits you at this 4 level split in the Kenston School District! Don't miss your chance at this one-family owned home! The loving care this home has received through the years shines through, from the wood floors to the detailed moldings, built-ins, and fixtures, there is so much to take in and adore! The main level features a welcoming walkway & front porch that leads to the entry foyer and formal living room with built in bookcases. The central dining room has views of the eat-in kitchen, the sunroom, and the lower level Family Room with wood burning fireplace. Also on the main level, you'll find a convenient half bathroom, access to the attached 2 car garage, and updated flooring and fixtures. The sunroom is the spot to be this summer - enjoy panoramic views of the gorgeous property, & easy sliding door access to the above ground pool, ~25x40' raised garden bed, the ~30'x40' barn, playset, & gazebo! Nature and wildlife have been embraced and nurtured here; you'll see many birds including nesting bluebirds, & orioles, along with mature flowering beds to attract hummingbirds and butterflies. There are apple and cherry trees, raspberries and blueberries. So much to see here! The bedrooms are all nicely sized, there's TONS of storage throughout, and updates including electrical, newer gas boiler, & windows throughout. The barn has water & electric, & drainage.
Contact an agent
Home facts
- Year built:1968
- Listing Id #:5131013
- Added:63 day(s) ago
- Updated:August 16, 2025 at 07:12 AM
Rooms and interior
- Bedrooms:4
- Total bathrooms:2
- Full bathrooms:1
- Half bathrooms:1
- Living area:2,212 sq. ft.
Heating and cooling
- Heating:Gas, Hot Water, Steam
Structure and exterior
- Roof:Asphalt, Fiberglass
- Year built:1968
- Building area:2,212 sq. ft.
- Lot area:1.55 Acres
Utilities
- Water:Well
- Sewer:Septic Tank
Finances and disclosures
- Price:$399,900
- Price per sq. ft.:$180.79
- Tax amount:$5,198 (2024)
New listings near 9189 Kingsley Drive
- New
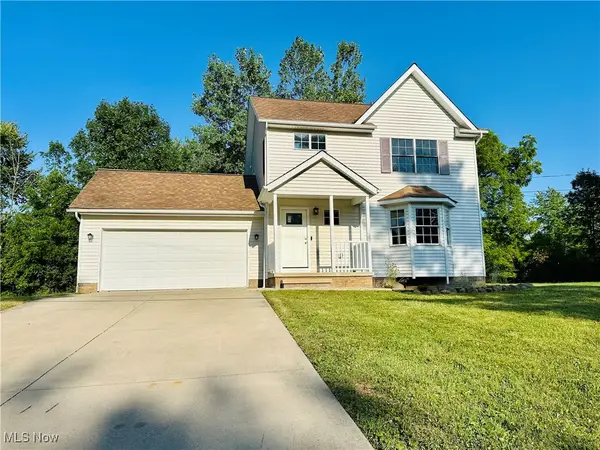 $317,000Active3 beds 3 baths1,884 sq. ft.
$317,000Active3 beds 3 baths1,884 sq. ft.16755 Bedford Street, Chagrin Falls, OH 44023
MLS# 5148853Listed by: KELLER WILLIAMS LIVING - New
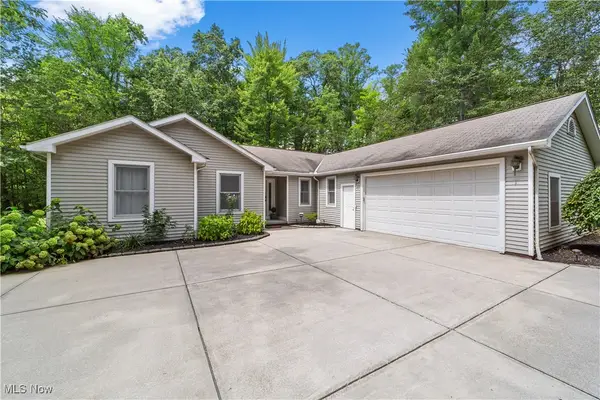 $417,000Active3 beds 2 baths3,424 sq. ft.
$417,000Active3 beds 2 baths3,424 sq. ft.18122 Haskins Road, Chagrin Falls, OH 44023
MLS# 5148408Listed by: KELLER WILLIAMS GREATER METROPOLITAN - Open Sun, 1:30 to 3:30pmNew
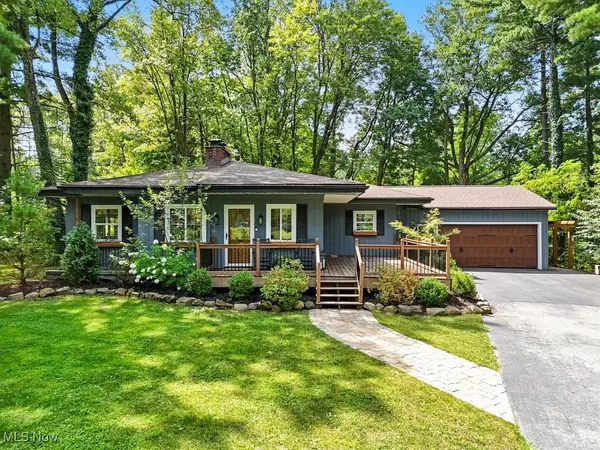 $629,000Active3 beds 3 baths2,956 sq. ft.
$629,000Active3 beds 3 baths2,956 sq. ft.7667 Blackford Drive, Chagrin Falls, OH 44022
MLS# 5148751Listed by: RE/MAX TRADITIONS - New
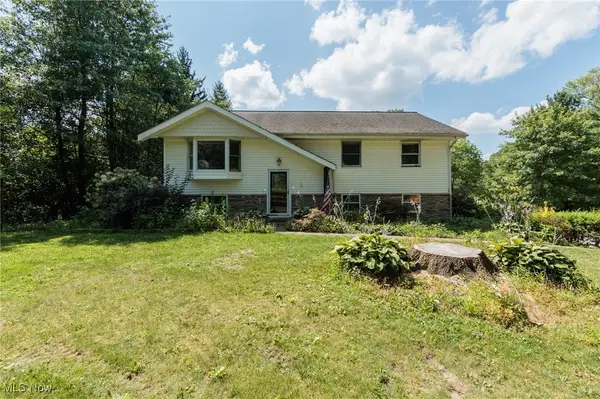 $320,000Active3 beds 1 baths1,568 sq. ft.
$320,000Active3 beds 1 baths1,568 sq. ft.18400 Shaw Road, Chagrin Falls, OH 44023
MLS# 5132908Listed by: KELLER WILLIAMS ELEVATE - Open Sun, 11am to 12:30pmNew
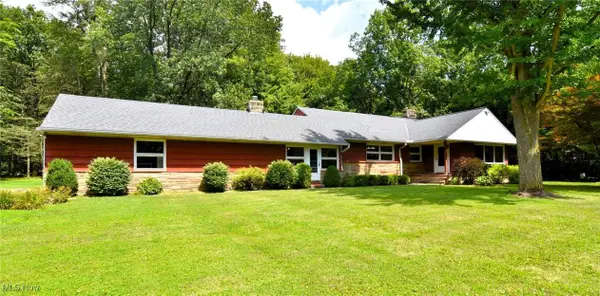 $425,000Active5 beds 3 baths
$425,000Active5 beds 3 baths31299 Fairview Drive, Chagrin Falls, OH 44022
MLS# 5148325Listed by: EXP REALTY, LLC. - Open Sat, 1 to 2:30pmNew
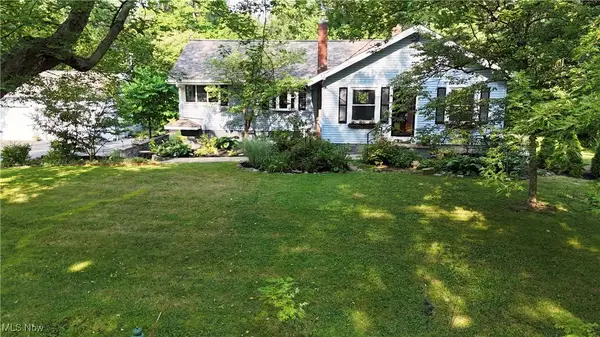 $439,900Active3 beds 2 baths2,016 sq. ft.
$439,900Active3 beds 2 baths2,016 sq. ft.3960 Ellendale Road, Chagrin Falls, OH 44022
MLS# 5147835Listed by: EXP REALTY, LLC. - New
 $399,000Active3 beds 2 baths1,580 sq. ft.
$399,000Active3 beds 2 baths1,580 sq. ft.122 S Main Street, Chagrin Falls, OH 44022
MLS# 5141310Listed by: BERKSHIRE HATHAWAY HOMESERVICES PROFESSIONAL REALTY - Open Sat, 12 to 2pmNew
 $499,900Active4 beds 3 baths2,436 sq. ft.
$499,900Active4 beds 3 baths2,436 sq. ft.18781 Thorpe Road, Chagrin Falls, OH 44023
MLS# 5144239Listed by: KELLER WILLIAMS GREATER METROPOLITAN - New
 $350,000Active3 beds 2 baths2,897 sq. ft.
$350,000Active3 beds 2 baths2,897 sq. ft.7991 Chagrin Road, Chagrin Falls, OH 44023
MLS# 5145820Listed by: KELLER WILLIAMS GREATER METROPOLITAN 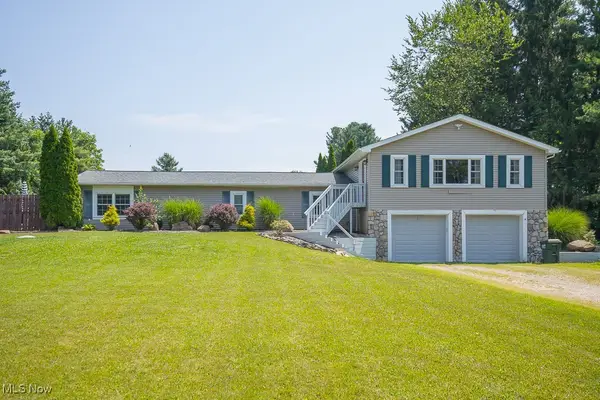 $350,000Pending4 beds 3 baths2,180 sq. ft.
$350,000Pending4 beds 3 baths2,180 sq. ft.18833 Riverview Drive, Chagrin Falls, OH 44023
MLS# 5145960Listed by: KELLER WILLIAMS ELEVATE
