7667 Blackford Drive, Chagrin Falls, OH 44022
Local realty services provided by:Better Homes and Gardens Real Estate Central
Listed by:stephanie a snavely
Office:re/max traditions
MLS#:5148751
Source:OH_NORMLS
Price summary
- Price:$599,000
- Price per sq. ft.:$202.64
About this home
Welcome home to this EXCEPTIONALLY renovated 3 bedroom 3 bath home tucked away on a quiet street, yet minutes from downtown Chagrin Falls. The functional flood plan offers open concept living, top to bottom updates, and loads of natural light. Enjoy the updated chefs kitchen featuring quartz countertops, Carrara marble backsplash, SS appliances, walk-in pantry, and an island with seating. The generously sized living room is equip with a cozy fireplace, wall of windows, and walk-out doors. The one-of-a-kind primary suite is sure to impress with upscale design elements, a well thought out walk-in closet, and luxurious glamour bath featuring a soaking tub overlooking the private back yard, dual sink vanity, and oversized walk-in shower. Two additional bedrooms and another updated full bath are located on the first floor. Downstairs you will find over 1,000 square feet of additional living space including a comfortable fireplace, full bathroom, wall of built in hidden storage, the well designed laundry room, and lots of storage space. The outside space speaks for itself and offers total relaxation, privacy, and a fully fenced in yard! Enjoy the beautiful mature landscaping and lush greenery from the newly built decks on both the front and back of the home. Every detail of this home was well thought out and designed....from light fixtures, to flooring, to the intricate millwork...just to name a few! Call today for more details and to schedule your private tour of this AMAZING Chagrin Falls home!
Contact an agent
Home facts
- Year built:1953
- Listing ID #:5148751
- Added:46 day(s) ago
- Updated:October 01, 2025 at 07:18 AM
Rooms and interior
- Bedrooms:3
- Total bathrooms:3
- Full bathrooms:3
- Living area:2,956 sq. ft.
Heating and cooling
- Cooling:Central Air
- Heating:Forced Air
Structure and exterior
- Roof:Asphalt, Fiberglass
- Year built:1953
- Building area:2,956 sq. ft.
- Lot area:0.52 Acres
Utilities
- Water:Public
- Sewer:Public Sewer
Finances and disclosures
- Price:$599,000
- Price per sq. ft.:$202.64
- Tax amount:$8,055 (2024)
New listings near 7667 Blackford Drive
- New
 $525,000Active5.89 Acres
$525,000Active5.89 AcresS/L 8 Stump Hollow Lane, Chagrin Falls, OH 44022
MLS# 5158705Listed by: KELLER WILLIAMS GREATER METROPOLITAN - Open Sun, 11am to 1pmNew
 $309,900Active3 beds 3 baths1,956 sq. ft.
$309,900Active3 beds 3 baths1,956 sq. ft.9 E Carriage Drive, Chagrin Falls, OH 44022
MLS# 5152150Listed by: HOMESMART REAL ESTATE MOMENTUM LLC  $369,900Active3 beds 2 baths
$369,900Active3 beds 2 baths62 W Bel Meadow Lane, Chagrin Falls, OH 44022
MLS# 5140578Listed by: BERKSHIRE HATHAWAY HOMESERVICES PROFESSIONAL REALTY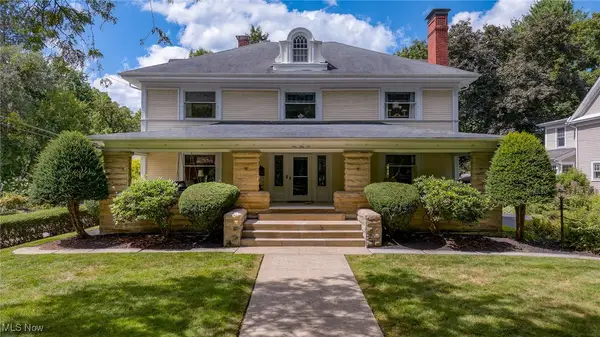 $1,500,000Active5 beds 5 baths5,297 sq. ft.
$1,500,000Active5 beds 5 baths5,297 sq. ft.156 S Franklin Street, Chagrin Falls, OH 44022
MLS# 5152206Listed by: BERKSHIRE HATHAWAY HOMESERVICES PROFESSIONAL REALTY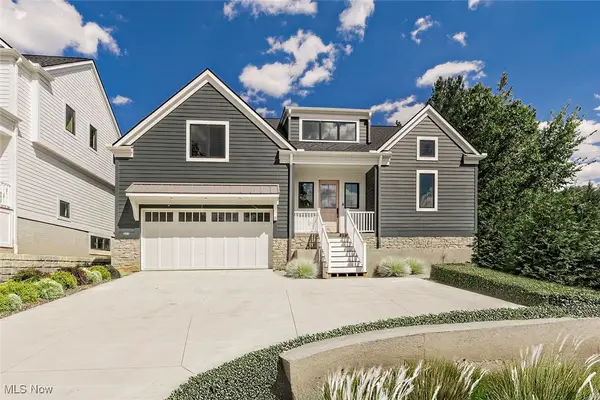 $1,160,000Active4 beds 5 baths3,725 sq. ft.
$1,160,000Active4 beds 5 baths3,725 sq. ft.225 S Main Street, Chagrin Falls, OH 44022
MLS# 5144509Listed by: HOMESMART REAL ESTATE MOMENTUM LLC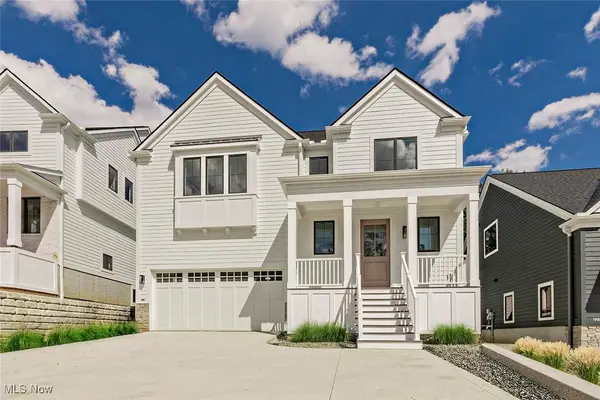 $1,350,000Active4 beds 6 baths4,245 sq. ft.
$1,350,000Active4 beds 6 baths4,245 sq. ft.219 S Main Street, Chagrin Falls, OH 44022
MLS# 5144514Listed by: HOMESMART REAL ESTATE MOMENTUM LLC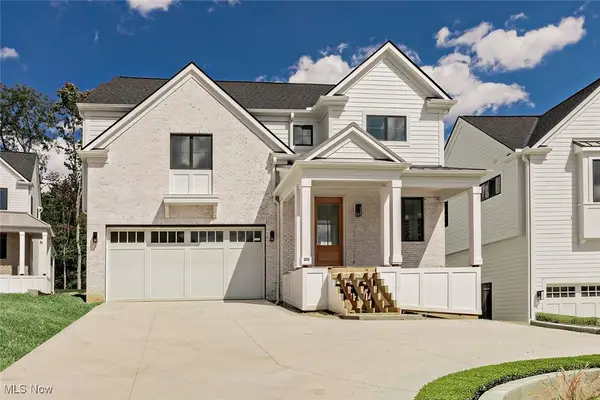 $1,450,000Active4 beds 6 baths4,266 sq. ft.
$1,450,000Active4 beds 6 baths4,266 sq. ft.213 S Main Street, Chagrin Falls, OH 44022
MLS# 5144519Listed by: HOMESMART REAL ESTATE MOMENTUM LLC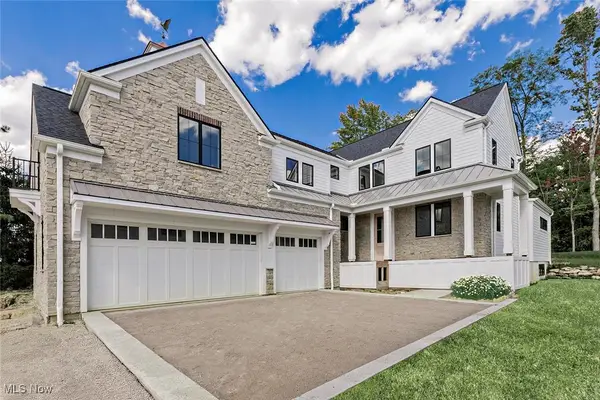 $2,050,000Active5 beds 7 baths5,076 sq. ft.
$2,050,000Active5 beds 7 baths5,076 sq. ft.207 S Main Street, Chagrin Falls, OH 44022
MLS# 5144523Listed by: HOMESMART REAL ESTATE MOMENTUM LLC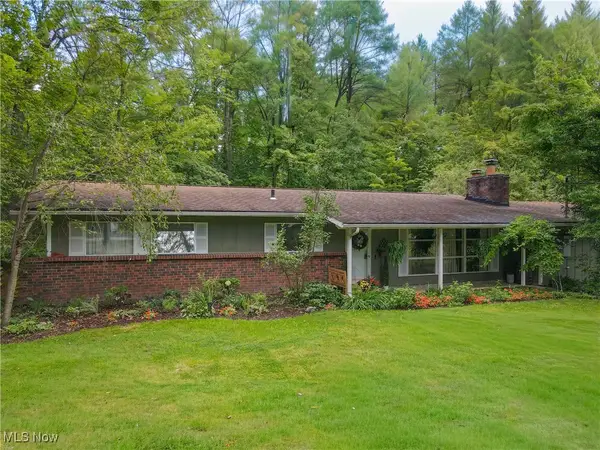 $399,000Pending3 beds 2 baths1,600 sq. ft.
$399,000Pending3 beds 2 baths1,600 sq. ft.7798 Clarion Drive, Chagrin Falls, OH 44022
MLS# 5150669Listed by: BERKSHIRE HATHAWAY HOMESERVICES PROFESSIONAL REALTY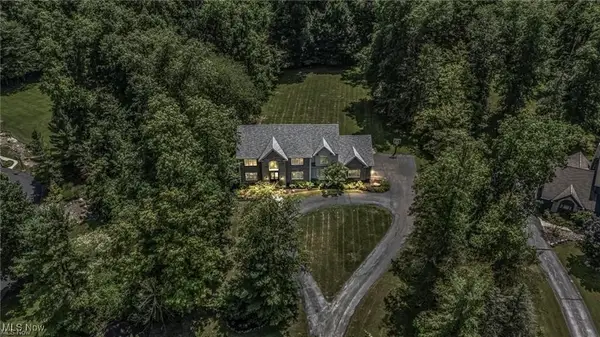 $998,000Pending6 beds 5 baths5,553 sq. ft.
$998,000Pending6 beds 5 baths5,553 sq. ft.103 Champion Lane, Chagrin Falls, OH 44022
MLS# 5153517Listed by: RE/MAX TRADITIONS
